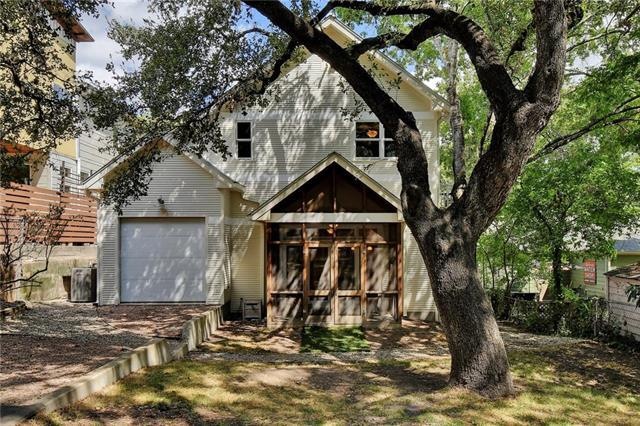
513 E Monroe St Unit B Austin, TX 78704
SoCo NeighborhoodHighlights
- Two Primary Bedrooms
- Wood Flooring
- High Ceiling
- Mature Trees
- End Unit
- 3-minute walk to Little Stacy Neighborhood Park
About This Home
As of October 2019Incredible location next to Stacy Park & walk to SoCo! This condo lives like a SFH, is in a 2 unit condo regime. B has sole access to beautiful shady backyard. 2 bed/2.5 baths plus 215 sqft loft/office/media room. 5 Star energy rating. Storage bldg. Custom quality thru-out. No carpet. Balcony access off both bedrooms. Standing seam metal roof, heated bathroom floors, screen porch, on demand tankless H20, Thermador appliances, knotty alder doors, 2 car tandem garage. Low HOA maintains driveway.
Last Agent to Sell the Property
Central Metro Realty License #0621313 Listed on: 09/28/2019

Property Details
Home Type
- Condominium
Est. Annual Taxes
- $11,569
Year Built
- Built in 2010
Lot Details
- End Unit
- North Facing Home
- Privacy Fence
- Chain Link Fence
- Xeriscape Landscape
- Mature Trees
HOA Fees
- $50 Monthly HOA Fees
Parking
- 2 Car Attached Garage
- Front Facing Garage
- Off-Street Parking
Home Design
- Pillar, Post or Pier Foundation
- Slab Foundation
- Metal Roof
- HardiePlank Type
Interior Spaces
- 1,690 Sq Ft Home
- 2-Story Property
- Wired For Sound
- High Ceiling
- Skylights
- Window Treatments
- Multiple Living Areas
Kitchen
- Breakfast Bar
- Microwave
- Dishwasher
- ENERGY STAR Qualified Appliances
- Disposal
- Instant Hot Water
Flooring
- Wood
- Cork
- Slate Flooring
Bedrooms and Bathrooms
- 2 Bedrooms
- Double Master Bedroom
- Walk-In Closet
Laundry
- Laundry closet
- Stacked Washer and Dryer
Outdoor Features
- Balcony
- Separate Outdoor Workshop
- Outdoor Storage
- Outbuilding
- Rain Gutters
- Front Porch
Schools
- Travis Hts Elementary School
- Fulmore Middle School
- Travis High School
Utilities
- Central Heating and Cooling System
- Heating System Uses Natural Gas
- Tankless Water Heater
- Gas Water Heater
Listing and Financial Details
- Assessor Parcel Number 03020205120000
- 2% Total Tax Rate
Community Details
Overview
- Association fees include insurance
- 513 E Monroe HOA
- Fairview Park Subdivision
- Mandatory home owners association
Recreation
- Tennis Courts
- Community Playground
- Community Pool
- Park
- Trails
Ownership History
Purchase Details
Home Financials for this Owner
Home Financials are based on the most recent Mortgage that was taken out on this home.Similar Homes in Austin, TX
Home Values in the Area
Average Home Value in this Area
Purchase History
| Date | Type | Sale Price | Title Company |
|---|---|---|---|
| Vendors Lien | -- | None Available |
Mortgage History
| Date | Status | Loan Amount | Loan Type |
|---|---|---|---|
| Open | $534,500 | New Conventional | |
| Closed | $533,600 | New Conventional |
Property History
| Date | Event | Price | Change | Sq Ft Price |
|---|---|---|---|---|
| 04/29/2025 04/29/25 | Rented | $4,500 | -5.3% | -- |
| 04/25/2025 04/25/25 | Under Contract | -- | -- | -- |
| 04/17/2025 04/17/25 | Price Changed | $4,750 | -5.0% | $3 / Sq Ft |
| 03/27/2025 03/27/25 | For Rent | $5,000 | +17.6% | -- |
| 01/13/2025 01/13/25 | Off Market | $4,250 | -- | -- |
| 01/13/2025 01/13/25 | For Rent | $4,250 | 0.0% | -- |
| 10/22/2019 10/22/19 | Sold | -- | -- | -- |
| 10/01/2019 10/01/19 | Pending | -- | -- | -- |
| 09/28/2019 09/28/19 | For Sale | $665,000 | 0.0% | $393 / Sq Ft |
| 05/04/2017 05/04/17 | Rented | $2,900 | 0.0% | -- |
| 05/03/2017 05/03/17 | Under Contract | -- | -- | -- |
| 04/21/2017 04/21/17 | For Rent | $2,900 | -- | -- |
Tax History Compared to Growth
Tax History
| Year | Tax Paid | Tax Assessment Tax Assessment Total Assessment is a certain percentage of the fair market value that is determined by local assessors to be the total taxable value of land and additions on the property. | Land | Improvement |
|---|---|---|---|---|
| 2023 | $11,256 | $698,964 | $0 | $0 |
| 2022 | $12,549 | $635,422 | $0 | $0 |
| 2021 | $12,574 | $577,656 | $225,000 | $352,656 |
| 2020 | $11,297 | $526,710 | $225,000 | $301,710 |
| 2018 | $11,677 | $527,417 | $225,000 | $302,417 |
| 2017 | $8,908 | $399,457 | $200,000 | $257,036 |
| 2016 | $8,099 | $363,143 | $187,500 | $261,499 |
| 2015 | $8,720 | $330,130 | $175,000 | $155,130 |
| 2014 | $8,720 | $393,594 | $180,000 | $213,594 |
Agents Affiliated with this Home
-
Adam Dorsey
A
Seller's Agent in 2025
Adam Dorsey
Central Metro Realty
(512) 297-6412
10 Total Sales
-
Kacey OBrien
K
Buyer's Agent in 2025
Kacey OBrien
Moreland Properties
(512) 413-5590
3 Total Sales
-
Stefanie Hummon

Seller's Agent in 2019
Stefanie Hummon
Central Metro Realty
(512) 771-4112
21 Total Sales
-
Lana Hansen
L
Buyer's Agent in 2017
Lana Hansen
Socius Real Estate
(512) 373-0609
Map
Source: Unlock MLS (Austin Board of REALTORS®)
MLS Number: 4055736
APN: 817511
- 1506 E Side Dr
- 1705 Newning Ave
- 407 E Monroe St
- 1500 E Side Dr Unit 219A
- 1611 Alameda Dr
- 1504 Brackenridge St
- 209 E Elizabeth St
- 1402 Hillside Ave
- 302 Park Ln
- 1407 Drake Ave
- 1811 Brackenridge St
- 1405 Drake Ave
- 1401 Drake Ave
- 1918 Newning Ave
- 1107 Travis Heights Blvd
- 310 Terrace Dr Unit B
- 1202 Newning Ave Unit 311
- 806 Rosedale Terrace
- 803 Rutherford Place
- 405 Academy Dr
