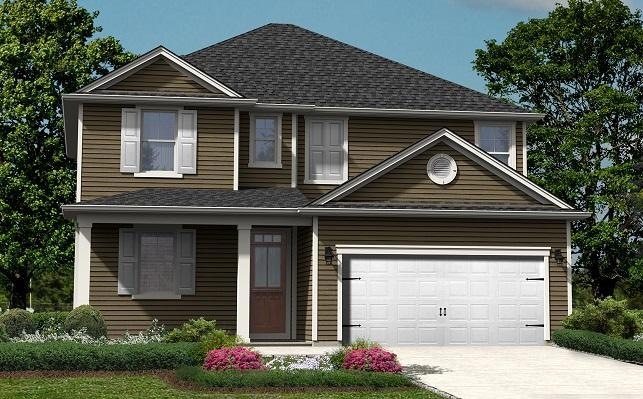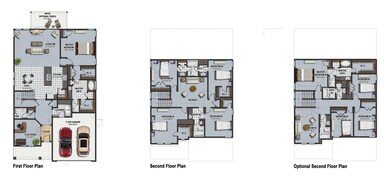
513 Man o War Ln Moncks Corner, SC 29461
Estimated Value: $418,436 - $444,000
Highlights
- Newly Remodeled
- Wetlands on Lot
- Traditional Architecture
- Home Energy Rating Service (HERS) Rated Property
- Wooded Lot
- Loft
About This Home
As of December 2018For comp purposes only.
Last Agent to Sell the Property
Flat Fee Realty, LLC License #98446 Listed on: 12/22/2018
Home Details
Home Type
- Single Family
Est. Annual Taxes
- $377
Year Built
- Built in 2018 | Newly Remodeled
Lot Details
- 6,534 Sq Ft Lot
- Wooded Lot
HOA Fees
- $38 Monthly HOA Fees
Parking
- 2 Car Garage
Home Design
- Traditional Architecture
- Slab Foundation
- Asphalt Roof
- Vinyl Siding
Interior Spaces
- 3,090 Sq Ft Home
- 2-Story Property
- Smooth Ceilings
- High Ceiling
- Ceiling Fan
- Entrance Foyer
- Family Room
- Home Office
- Loft
- Dishwasher
- Laundry Room
Flooring
- Laminate
- Vinyl
Bedrooms and Bathrooms
- 5 Bedrooms
- Dual Closets
- Walk-In Closet
- Garden Bath
Eco-Friendly Details
- Home Energy Rating Service (HERS) Rated Property
Outdoor Features
- Wetlands on Lot
- Patio
- Front Porch
Schools
- Foxbank Elementary School
- Berkeley Middle School
- Berkeley High School
Utilities
- Forced Air Heating and Cooling System
- Tankless Water Heater
Listing and Financial Details
- Home warranty included in the sale of the property
Community Details
Overview
- Built by Hunter Quinn Homes
- The Village At Fairmont South Subdivision
Recreation
- Community Pool
- Park
- Trails
Ownership History
Purchase Details
Home Financials for this Owner
Home Financials are based on the most recent Mortgage that was taken out on this home.Similar Homes in Moncks Corner, SC
Home Values in the Area
Average Home Value in this Area
Purchase History
| Date | Buyer | Sale Price | Title Company |
|---|---|---|---|
| Lemelin Timothy | $291,199 | None Available |
Mortgage History
| Date | Status | Borrower | Loan Amount |
|---|---|---|---|
| Open | Lemelin Timothy | $261,100 | |
| Closed | Lemelin Timothy | $268,000 | |
| Closed | Lemelin Timothy | $269,791 | |
| Closed | Lemelin Timothy | $265,354 | |
| Previous Owner | Bluegrass Holdings Llc | $1,000,000 |
Property History
| Date | Event | Price | Change | Sq Ft Price |
|---|---|---|---|---|
| 12/22/2018 12/22/18 | Sold | $291,199 | 0.0% | $94 / Sq Ft |
| 12/22/2018 12/22/18 | For Sale | $291,199 | -- | $94 / Sq Ft |
Tax History Compared to Growth
Tax History
| Year | Tax Paid | Tax Assessment Tax Assessment Total Assessment is a certain percentage of the fair market value that is determined by local assessors to be the total taxable value of land and additions on the property. | Land | Improvement |
|---|---|---|---|---|
| 2024 | $377 | $13,018 | $1,793 | $11,225 |
| 2023 | $377 | $13,018 | $1,793 | $11,225 |
| 2022 | $361 | $11,320 | $1,600 | $9,720 |
| 2021 | $361 | $11,320 | $1,600 | $9,720 |
| 2020 | $361 | $11,320 | $1,600 | $9,720 |
| 2019 | $1,512 | $16,980 | $2,400 | $14,580 |
| 2018 | $120 | $396 | $396 | $0 |
| 2017 | $120 | $396 | $396 | $0 |
| 2016 | -- | $2,400 | $2,400 | $0 |
Agents Affiliated with this Home
-
Aimee Fedor
A
Seller's Agent in 2018
Aimee Fedor
Flat Fee Realty, LLC
(843) 696-7595
48 Total Sales
-
Courtney Alexander

Seller Co-Listing Agent in 2018
Courtney Alexander
HQ Real Estate LLC
(843) 936-8089
205 Total Sales
-
Nicki Pogel
N
Buyer's Agent in 2018
Nicki Pogel
Realty ONE Group Coastal
(843) 998-0034
69 Total Sales
Map
Source: CHS Regional MLS
MLS Number: 18033316
APN: 211-10-02-062
- 404 Omaha Dr
- 303 Citation Way
- 543 Wayton Cir
- 311 Citation Way
- 341 Drayton Place Dr
- 219 Whirlaway Dr
- 167 Cypress Plantation Rd
- 305 Camellia Bloom Dr
- 123 Blackwater Way
- 113 Blackwater Way
- 513 Abigail St
- 596 Wayton Cir
- 224 Sugarhouse Ct
- 224 Market Hall St
- 716 McRoy St
- 223 Sugarberry Ln
- 215 Cypress Plantation Rd
- 431 Eva St
- 432 Eva St
- 819 Casey St
- 513 Man o War Ln
- 515 Man o War Ln
- 511 Man o War Ln
- 517 Man o War Ln
- 509 Man o War Ln
- 512 Man o War Ln
- 514 Man o War Ln
- 519 Man o War Ln
- 516 Man o War Ln
- 507 Man o War Ln
- 510 Man o War Ln
- 518 Man o War Ln
- 521 Man o War Ln
- 506 Man o War Ln
- 505 Man o War Ln
- 3090 Man o War Ln
- 520 Man o War Ln
- 407 War Admiral Ln
- 409 War Admiral Ln
- 523 Man o War Ln

