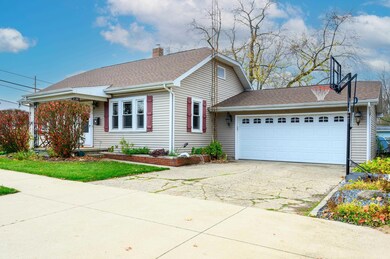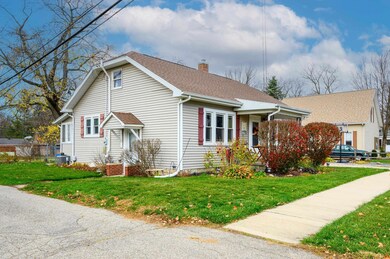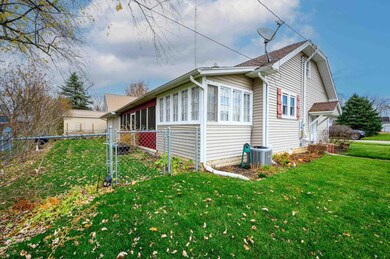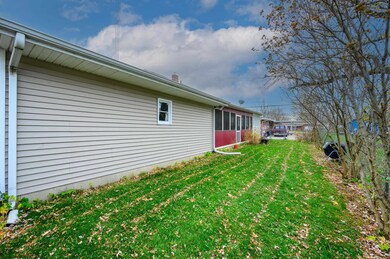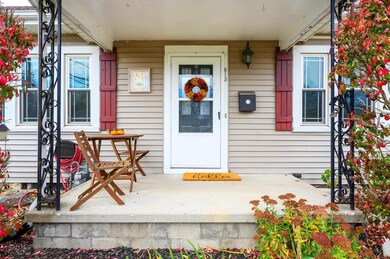
513 N Union St Warsaw, IN 46580
Estimated Value: $184,109 - $207,000
Highlights
- Wood Flooring
- Screened Porch
- Utility Sink
- Edgewood Middle School Rated A
- Formal Dining Room
- 2 Car Attached Garage
About This Home
As of December 2022Many updates in this "in-town charmer" with lots of natural hardwood flooring and trim! 3 bedrooms plus a bonus room, 1 bath, a 2 car garage, mudroom and an amazing screened in back porch! Large living room, a formal dining room, main floor bedrooms and a full unfinished basement just waiting to be finished! Home Details: newer water heater, water softener, some newer windows and doors, new roof in 2018. Newer AC and furnace! Upper level just finished in 2010.
Home Details
Home Type
- Single Family
Est. Annual Taxes
- $874
Year Built
- Built in 1931
Lot Details
- 4,884 Sq Ft Lot
- Lot Dimensions are 74x66
- Chain Link Fence
- Landscaped
- Level Lot
Parking
- 2 Car Attached Garage
- Garage Door Opener
- Driveway
Home Design
- Shingle Roof
- Vinyl Construction Material
Interior Spaces
- 1.5-Story Property
- Formal Dining Room
- Screened Porch
- Storage In Attic
- Utility Sink
Flooring
- Wood
- Vinyl
Bedrooms and Bathrooms
- 3 Bedrooms
- Walk-In Closet
- 1 Full Bathroom
- Bathtub with Shower
Laundry
- Laundry Chute
- Washer Hookup
Unfinished Basement
- Basement Fills Entire Space Under The House
- Block Basement Construction
- Crawl Space
Location
- Suburban Location
Schools
- Washington Elementary School
- Edgewood Middle School
- Warsaw High School
Utilities
- Forced Air Heating and Cooling System
- Heating System Uses Gas
- Cable TV Available
Community Details
- Kist & Woods Subdivision
Listing and Financial Details
- Assessor Parcel Number 43-11-07-100-392.000-032
Ownership History
Purchase Details
Home Financials for this Owner
Home Financials are based on the most recent Mortgage that was taken out on this home.Purchase Details
Home Financials for this Owner
Home Financials are based on the most recent Mortgage that was taken out on this home.Purchase Details
Home Financials for this Owner
Home Financials are based on the most recent Mortgage that was taken out on this home.Purchase Details
Home Financials for this Owner
Home Financials are based on the most recent Mortgage that was taken out on this home.Purchase Details
Home Financials for this Owner
Home Financials are based on the most recent Mortgage that was taken out on this home.Purchase Details
Purchase Details
Similar Homes in Warsaw, IN
Home Values in the Area
Average Home Value in this Area
Purchase History
| Date | Buyer | Sale Price | Title Company |
|---|---|---|---|
| Akinapelli Saikrishna | $175,000 | -- | |
| Laure Emily | -- | None Available | |
| Bradley Amanda D | -- | None Available | |
| Bradley Bruce A | $51,000 | Statewide Title | |
| Bradley Amanda D | -- | None Available | |
| The Bank Of New York | -- | None Available | |
| Truex Judy K | $71,000 | -- |
Mortgage History
| Date | Status | Borrower | Loan Amount |
|---|---|---|---|
| Open | Akinapelli Saikrishna | $176,767 | |
| Previous Owner | Laure Emily | $112,000 | |
| Previous Owner | Bradley Amanda D | $90,000 | |
| Previous Owner | Bradley Amanda D | $79,372 |
Property History
| Date | Event | Price | Change | Sq Ft Price |
|---|---|---|---|---|
| 12/15/2022 12/15/22 | Sold | $175,000 | -2.7% | $116 / Sq Ft |
| 11/13/2022 11/13/22 | Pending | -- | -- | -- |
| 11/08/2022 11/08/22 | For Sale | $179,900 | +16.1% | $119 / Sq Ft |
| 11/30/2020 11/30/20 | Sold | $155,000 | 0.0% | $103 / Sq Ft |
| 10/23/2020 10/23/20 | Pending | -- | -- | -- |
| 10/21/2020 10/21/20 | For Sale | $155,000 | -- | $103 / Sq Ft |
Tax History Compared to Growth
Tax History
| Year | Tax Paid | Tax Assessment Tax Assessment Total Assessment is a certain percentage of the fair market value that is determined by local assessors to be the total taxable value of land and additions on the property. | Land | Improvement |
|---|---|---|---|---|
| 2024 | $1,841 | $178,700 | $15,800 | $162,900 |
| 2023 | $1,310 | $136,500 | $15,800 | $120,700 |
| 2022 | $1,165 | $123,100 | $13,200 | $109,900 |
| 2021 | $874 | $103,500 | $12,200 | $91,300 |
| 2020 | $960 | $109,300 | $9,300 | $100,000 |
| 2019 | $861 | $103,900 | $9,200 | $94,700 |
| 2018 | $832 | $99,400 | $9,200 | $90,200 |
| 2017 | $750 | $95,700 | $9,200 | $86,500 |
| 2016 | $687 | $90,700 | $7,100 | $83,600 |
| 2014 | $476 | $79,700 | $7,100 | $72,600 |
| 2013 | $476 | $81,100 | $7,100 | $74,000 |
Agents Affiliated with this Home
-
Julie Hall

Seller's Agent in 2022
Julie Hall
Patton Hall Real Estate
(574) 268-7645
987 Total Sales
Map
Source: Indiana Regional MLS
MLS Number: 202246299
APN: 43-11-07-100-392.000-032
- 516 W Pike St
- 590 W Main St
- 580 W Main St
- 610 W Main St
- 1205 Lakewood Hills Dr
- 523 S Union St
- 302 E Winona Ave
- TBD Hitzler St
- 613 E Market St
- 1837 Sue Ave
- 800 E Arthur St Unit F2
- 800 E Arthur St Unit B4
- 1110 Brubaker St
- 1214 Brubaker St
- TBD Tippecanoe Dr
- 610 Oldfather St
- 1402 Tanager Dr
- 619 Widaman St
- 110 Boydston St
- 953 E Fort Wayne St


