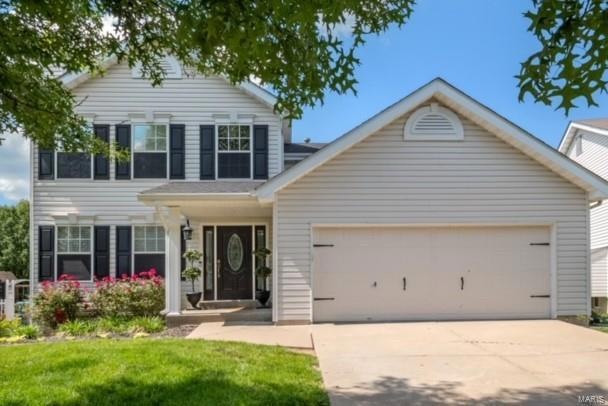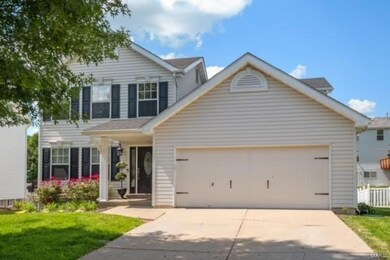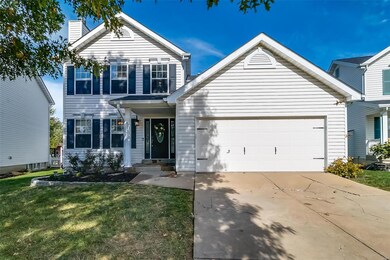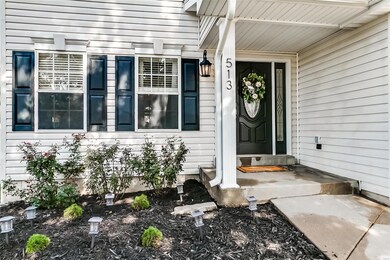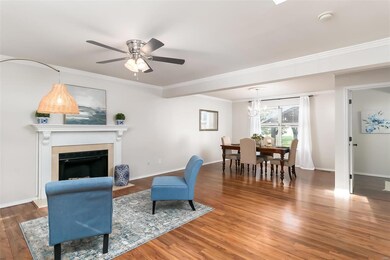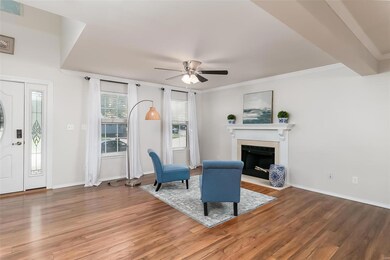
513 Parkland Place Dr O Fallon, MO 63366
Highlights
- Primary Bedroom Suite
- Deck
- Solid Surface Countertops
- Crossroads Elementary School Rated A-
- Traditional Architecture
- Community Pool
About This Home
As of December 2023Welcome Home to this beautiful 3 bedroom 2 1/2 bath home! This home features a spacious living room/dining room combo that has plenty of space and features a beautiful fireplace to cozy up to!! The kitchen is a dream and is loaded with tons of cabinets and counter space also including a planning desk!! Solid surface quarts counter tops and stainless steel appliances. Ther e is also a nice half bath on the main floor. Outside you can enjoy nice weather from the maintenance free deck or the custom patio which incorporates a maintenance free area that could be used for a swing set or other games! The master bedroom suite is upstairs and of course has a full master bath. All bedrooms are nicely sized including bedrooms 2 & 3 with a full bath in the hall upstairs. The lower level is unfinished and just waiting for your finishing touches. There is also a community pool and playground in the subdivision!! The swingset can stay or go!
Last Agent to Sell the Property
Realty Resource Partners, LLC License #1999093699 Listed on: 10/20/2023
Home Details
Home Type
- Single Family
Est. Annual Taxes
- $3,594
Year Built
- Built in 2002
Lot Details
- 6,098 Sq Ft Lot
- Lot Dimensions are 44 x 105 x 73 x 114
- Level Lot
HOA Fees
- $38 Monthly HOA Fees
Parking
- 2 Car Attached Garage
Home Design
- Traditional Architecture
- Poured Concrete
- Vinyl Siding
Interior Spaces
- 1,604 Sq Ft Home
- 2-Story Property
- Wood Burning Fireplace
- Insulated Windows
- Panel Doors
- Two Story Entrance Foyer
- Family Room with Fireplace
- Formal Dining Room
Kitchen
- Breakfast Bar
- Electric Oven or Range
- Range Hood
- Microwave
- Dishwasher
- Stainless Steel Appliances
- Solid Surface Countertops
Bedrooms and Bathrooms
- 3 Bedrooms
- Primary Bedroom Suite
- Primary Bathroom is a Full Bathroom
Basement
- Basement Fills Entire Space Under The House
- Basement Ceilings are 8 Feet High
Outdoor Features
- Deck
- Patio
Schools
- Crossroads Elem. Elementary School
- Frontier Middle School
- Liberty High School
Utilities
- Forced Air Heating and Cooling System
- Heating System Uses Gas
- Gas Water Heater
Listing and Financial Details
- Assessor Parcel Number 4-0053-9049-00-0115.0000000
Community Details
Recreation
- Community Pool
Ownership History
Purchase Details
Home Financials for this Owner
Home Financials are based on the most recent Mortgage that was taken out on this home.Purchase Details
Home Financials for this Owner
Home Financials are based on the most recent Mortgage that was taken out on this home.Purchase Details
Home Financials for this Owner
Home Financials are based on the most recent Mortgage that was taken out on this home.Purchase Details
Home Financials for this Owner
Home Financials are based on the most recent Mortgage that was taken out on this home.Purchase Details
Home Financials for this Owner
Home Financials are based on the most recent Mortgage that was taken out on this home.Purchase Details
Home Financials for this Owner
Home Financials are based on the most recent Mortgage that was taken out on this home.Similar Homes in the area
Home Values in the Area
Average Home Value in this Area
Purchase History
| Date | Type | Sale Price | Title Company |
|---|---|---|---|
| Quit Claim Deed | -- | Leaders Title | |
| Warranty Deed | -- | Freedom Title | |
| Deed | -- | Freedom Title | |
| Quit Claim Deed | -- | New Title Company Name | |
| Special Warranty Deed | -- | Stl | |
| Warranty Deed | -- | Stl | |
| Warranty Deed | $156,280 | -- |
Mortgage History
| Date | Status | Loan Amount | Loan Type |
|---|---|---|---|
| Open | $309,000 | New Conventional | |
| Previous Owner | $308,750 | New Conventional | |
| Previous Owner | $320,400 | New Conventional | |
| Previous Owner | $209,000 | New Conventional | |
| Previous Owner | $170,905 | New Conventional | |
| Previous Owner | $25,500 | Stand Alone Second | |
| Previous Owner | $143,288 | VA | |
| Previous Owner | $143,356 | VA | |
| Previous Owner | $159,400 | VA |
Property History
| Date | Event | Price | Change | Sq Ft Price |
|---|---|---|---|---|
| 12/28/2023 12/28/23 | Sold | -- | -- | -- |
| 11/23/2023 11/23/23 | Pending | -- | -- | -- |
| 11/14/2023 11/14/23 | Price Changed | $329,900 | +3.1% | $206 / Sq Ft |
| 10/29/2023 10/29/23 | Price Changed | $320,000 | -5.6% | $200 / Sq Ft |
| 10/25/2023 10/25/23 | Price Changed | $339,000 | -3.1% | $211 / Sq Ft |
| 10/20/2023 10/20/23 | For Sale | $350,000 | +94.6% | $218 / Sq Ft |
| 06/27/2016 06/27/16 | Sold | -- | -- | -- |
| 04/22/2016 04/22/16 | For Sale | $179,900 | -- | $112 / Sq Ft |
Tax History Compared to Growth
Tax History
| Year | Tax Paid | Tax Assessment Tax Assessment Total Assessment is a certain percentage of the fair market value that is determined by local assessors to be the total taxable value of land and additions on the property. | Land | Improvement |
|---|---|---|---|---|
| 2023 | $3,594 | $50,997 | $0 | $0 |
| 2022 | $3,091 | $40,731 | $0 | $0 |
| 2021 | $3,093 | $40,731 | $0 | $0 |
| 2020 | $2,860 | $36,795 | $0 | $0 |
| 2019 | $2,684 | $36,795 | $0 | $0 |
| 2018 | $2,436 | $31,737 | $0 | $0 |
| 2017 | $2,400 | $31,737 | $0 | $0 |
| 2016 | $2,333 | $30,597 | $0 | $0 |
| 2015 | $2,322 | $30,597 | $0 | $0 |
| 2014 | $2,053 | $27,798 | $0 | $0 |
Agents Affiliated with this Home
-

Seller's Agent in 2023
Kim Slaughter
Realty Resource Partners, LLC
(636) 497-5971
5 in this area
397 Total Sales
-

Buyer's Agent in 2023
Diana Light Fuld
Nettwork Global
(314) 308-9974
3 in this area
20 Total Sales
-

Seller's Agent in 2016
Dan Pieper
Fox & Riley Real Estate
(636) 485-5242
12 in this area
97 Total Sales
-

Buyer's Agent in 2016
John Becker
Magnolia Real Estate
(636) 206-9106
3 in this area
69 Total Sales
Map
Source: MARIS MLS
MLS Number: MIS23062754
APN: 4-0053-9049-00-0115.0000000
- 524 Parkland Place Dr
- 527 Parkland Place Dr
- 38 N Lang Dr
- 323 Tyndale Dr Unit 13
- 832 Brookmead Dr
- 16 S Lang Dr
- 8 Baron Ridge Ct
- 2 Carr Cir
- 8 Linda Ln
- 1302 Bryan Valley Dr
- 19 Briarmist Ct
- 150 Columbia Meadows Ln
- 152 Columbia Meadows Ln
- 148 Columbia Meadows Ln
- 147 Columbia Meadows Ln
- 144 Columbia Meadows Ln
- 145 Columbia Meadows Ln
- 1405 Sunburst Dr
- 203 Discovery Meadows Place (Gm)
- 136 Columbia Meadows Ln
