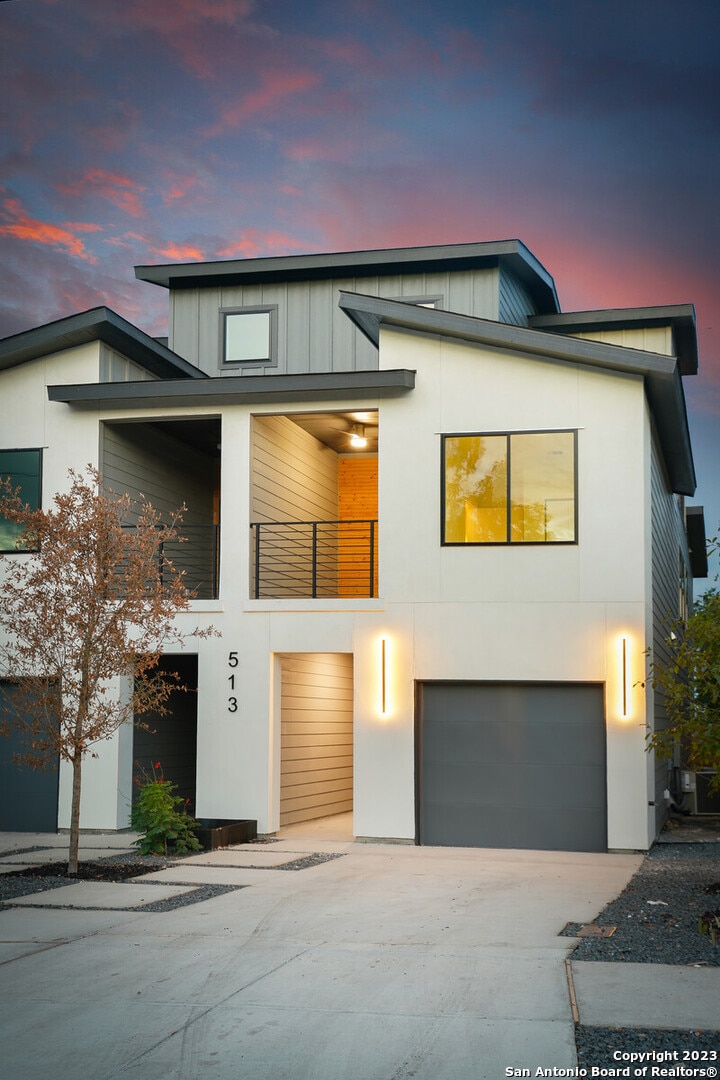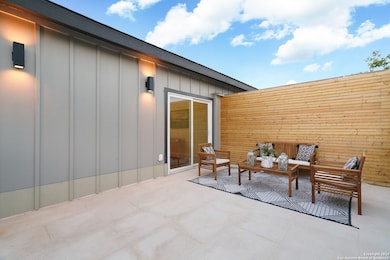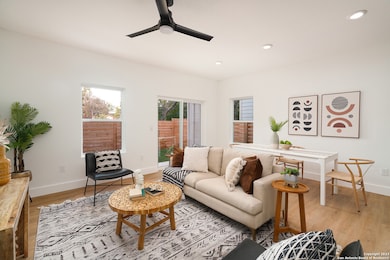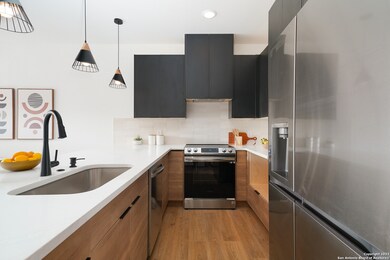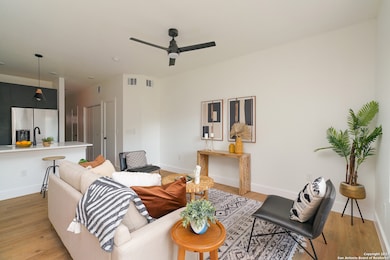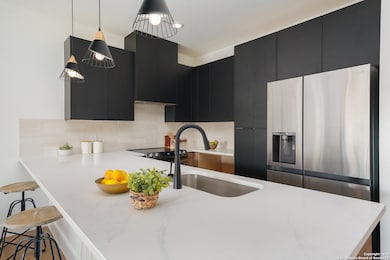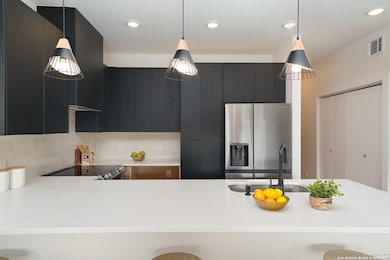
513 S Olive St Unit 101 San Antonio, TX 78203
Denver Heights NeighborhoodEstimated payment $2,697/month
Highlights
- Covered patio or porch
- Central Heating and Cooling System
- Ceiling Fan
- Double Pane Windows
- Combination Dining and Living Room
- Fenced
About This Home
Live elevated at 513 S Olive St - a beautifully designed, three-story home built in 2022 in the heart of Denver Heights. Featuring 3 bedrooms, 2.5 bathrooms, and 1,615 square feet of well-appointed space, this modern residence offers the perfect blend of style and functionality just minutes from downtown San Antonio.The main floor welcomes you with a bright open-concept layout, combining living and dining areas with stylish wood flooring and a sleek kitchen equipped with stainless steel appliances, built-in oven, breakfast bar, and included washer and dryer. Upstairs, all bedrooms are thoughtfully arranged, including a serene primary suite with a large vanity and walk-in shower. The crown jewel is the third floor: a dedicated office space that opens to a private rooftop terrace with panoramic views-ideal for relaxing, working, or entertaining under the city lights. Additional features include central HVAC, one-car garage, and an off-street parking pad. No HOA. Located just blocks from the Alamodome, Southtown, and the vibrant downtown scene, this property offers flexibility for homeowners and investors alike-it can be purchased individually, as part of a duplex, or even as a fourplex investment opportunity.
Home Details
Home Type
- Single Family
Est. Annual Taxes
- $5,628
Year Built
- Built in 2022
Lot Details
- 4,269 Sq Ft Lot
- Fenced
Parking
- 1 Car Garage
Home Design
- Slab Foundation
- Composition Roof
- Stucco
Interior Spaces
- 1,615 Sq Ft Home
- Property has 3 Levels
- Ceiling Fan
- Double Pane Windows
- Window Treatments
- Combination Dining and Living Room
- Vinyl Flooring
- Washer Hookup
Kitchen
- Built-In Oven
- Stove
Bedrooms and Bathrooms
- 3 Bedrooms
Schools
- Douglass Elementary School
- Page Middle School
- Brackenrdg High School
Additional Features
- Covered patio or porch
- Central Heating and Cooling System
Community Details
- Built by See remarks
- Denver Heights Subdivision
Listing and Financial Details
- Tax Lot UNIT
- Assessor Parcel Number 006322001010
Map
Home Values in the Area
Average Home Value in this Area
Tax History
| Year | Tax Paid | Tax Assessment Tax Assessment Total Assessment is a certain percentage of the fair market value that is determined by local assessors to be the total taxable value of land and additions on the property. | Land | Improvement |
|---|---|---|---|---|
| 2024 | -- | $232,480 | $54,300 | $178,180 |
Property History
| Date | Event | Price | Change | Sq Ft Price |
|---|---|---|---|---|
| 06/24/2025 06/24/25 | For Sale | $399,900 | -- | $248 / Sq Ft |
Similar Homes in San Antonio, TX
Source: San Antonio Board of REALTORS®
MLS Number: 1878379
APN: 00632-200-1010
- 513 S Olive St Unit 101
- 528 S Olive St
- 432 S Olive St
- 228 Spruce St
- 400 Spruce St
- 606 S Olive St
- 418 S Olive St
- 419 S Olive St
- 415 S Olive St
- 622 S Hackberry St
- 404 S Olive St
- 108 Spruce St
- 326 Cactus St
- 625 S Pine St
- 121 Alabama St
- 719 Dakota St
- 828 Nevada St
- 622 Martin Luther King Dr
- 512 Nevada St
- 319 S Olive St
