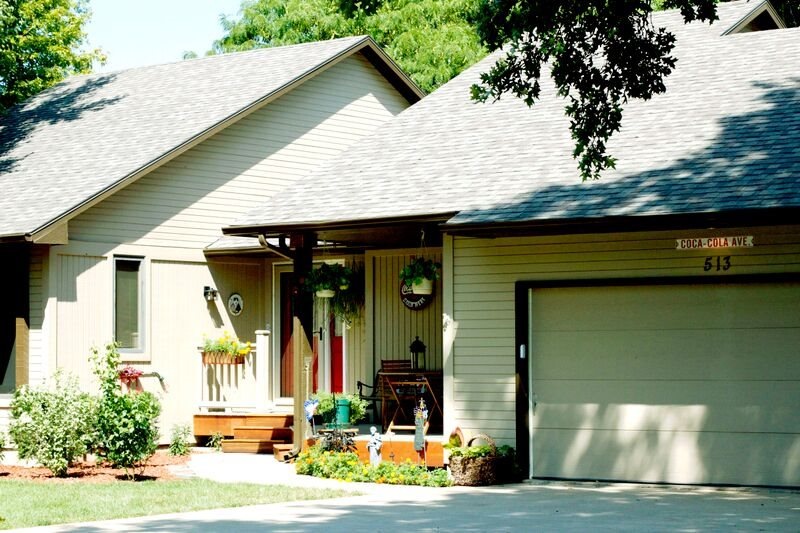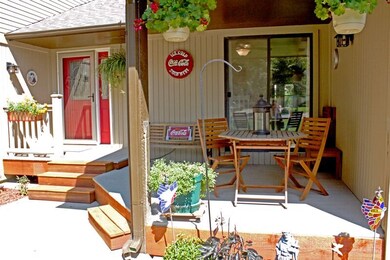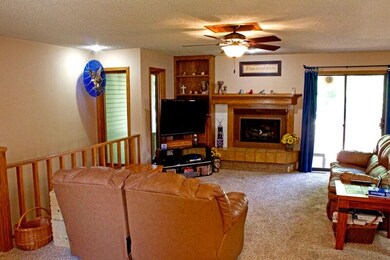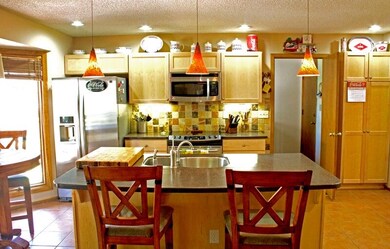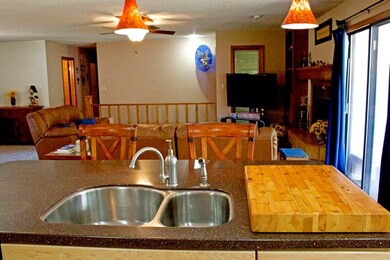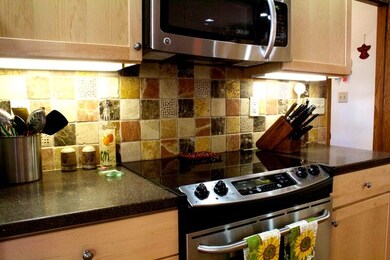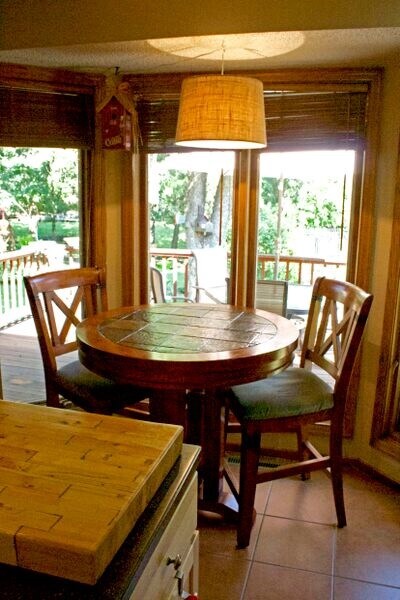
Estimated Value: $299,864 - $330,000
Highlights
- Deck
- Ranch Style House
- Tennis Courts
- Wooded Lot
- Community Pool
- Formal Dining Room
About This Home
As of April 2016Back On The Market!! Come check it out! You will love the outside living space front and back in a well established neighborhood. This home offers a spacious floorplan, Walking in you will notice the large living room with a functional fireplace with heating from a gas log, open kitchen with a breakfast nook and you will find newer cabinets, countertops and tile! Formal dining room with sliding glass doors walking out to the covered front porch. Bedrooms on the main level have access to a jack and jill hall bath! Master bedroom is very spacious with a great bathroom and beautiful tile shower. You won't want to miss the basement as it is fully finished with another bedroom and bath not to mention a large rec room and HUGE Storage, that could be finished out to living space.
Last Listed By
Berkshire Hathaway PenFed Realty License #00234246 Listed on: 02/24/2016

Home Details
Home Type
- Single Family
Est. Annual Taxes
- $2,782
Year Built
- Built in 1981
Lot Details
- 0.29 Acre Lot
- Sprinkler System
- Wooded Lot
HOA Fees
- $15 Monthly HOA Fees
Home Design
- Ranch Style House
- Brick or Stone Mason
- Frame Construction
- Composition Roof
Interior Spaces
- Ceiling Fan
- Decorative Fireplace
- Gas Fireplace
- Family Room
- Living Room with Fireplace
- Formal Dining Room
- Storm Doors
Kitchen
- Electric Cooktop
- Microwave
- Dishwasher
- Kitchen Island
- Disposal
Bedrooms and Bathrooms
- 4 Bedrooms
- Walk-In Closet
- 3 Full Bathrooms
- Shower Only
Laundry
- Laundry Room
- Laundry on main level
- 220 Volts In Laundry
Finished Basement
- Bedroom in Basement
- Finished Basement Bathroom
- Basement Storage
- Natural lighting in basement
Parking
- 2 Car Attached Garage
- Garage Door Opener
Outdoor Features
- Deck
- Patio
- Rain Gutters
Schools
- Swaney Elementary School
- Derby Middle School
- Derby High School
Utilities
- Forced Air Zoned Heating and Cooling System
- Heating System Uses Gas
Listing and Financial Details
- Assessor Parcel Number 00600-
Community Details
Overview
- Association fees include recreation facility
- Oakwood Valley Estates Subdivision
Recreation
- Tennis Courts
- Community Playground
- Community Pool
Ownership History
Purchase Details
Home Financials for this Owner
Home Financials are based on the most recent Mortgage that was taken out on this home.Purchase Details
Home Financials for this Owner
Home Financials are based on the most recent Mortgage that was taken out on this home.Similar Homes in Derby, KS
Home Values in the Area
Average Home Value in this Area
Purchase History
| Date | Buyer | Sale Price | Title Company |
|---|---|---|---|
| Craig C Keagy & Sharon M Keagy Revocable | -- | Security 1St Title | |
| Guinn Michael G | $187,500 | None Available |
Mortgage History
| Date | Status | Borrower | Loan Amount |
|---|---|---|---|
| Previous Owner | Guinn Michael G | $168,750 | |
| Previous Owner | Reid Walter R | $307,000 | |
| Previous Owner | Reed Gregory R | $160,000 |
Property History
| Date | Event | Price | Change | Sq Ft Price |
|---|---|---|---|---|
| 04/01/2016 04/01/16 | Sold | -- | -- | -- |
| 03/27/2016 03/27/16 | Pending | -- | -- | -- |
| 02/24/2016 02/24/16 | For Sale | $197,500 | -1.2% | $78 / Sq Ft |
| 05/27/2014 05/27/14 | Sold | -- | -- | -- |
| 05/01/2014 05/01/14 | Pending | -- | -- | -- |
| 10/15/2013 10/15/13 | For Sale | $199,900 | -- | $79 / Sq Ft |
Tax History Compared to Growth
Tax History
| Year | Tax Paid | Tax Assessment Tax Assessment Total Assessment is a certain percentage of the fair market value that is determined by local assessors to be the total taxable value of land and additions on the property. | Land | Improvement |
|---|---|---|---|---|
| 2023 | $4,444 | $32,419 | $7,107 | $25,312 |
| 2022 | $4,037 | $28,440 | $6,705 | $21,735 |
| 2021 | $3,826 | $26,577 | $4,014 | $22,563 |
| 2020 | $3,583 | $24,841 | $4,014 | $20,827 |
| 2019 | $3,433 | $23,783 | $4,014 | $19,769 |
| 2018 | $3,290 | $22,863 | $2,818 | $20,045 |
| 2017 | $3,082 | $0 | $0 | $0 |
| 2016 | $2,949 | $0 | $0 | $0 |
| 2015 | -- | $0 | $0 | $0 |
| 2014 | -- | $0 | $0 | $0 |
Agents Affiliated with this Home
-
Jarica Caldwell

Seller's Agent in 2016
Jarica Caldwell
Berkshire Hathaway PenFed Realty
(316) 207-8203
65 in this area
147 Total Sales
-
Sue Wenger

Buyer's Agent in 2016
Sue Wenger
Reece Nichols South Central Kansas
(316) 204-6648
31 in this area
150 Total Sales
-
Tiffany Wells

Seller's Agent in 2014
Tiffany Wells
Berkshire Hathaway PenFed Realty
(316) 655-8110
248 in this area
379 Total Sales
-

Buyer's Agent in 2014
Kit Corby
Keller Williams Hometown Partners
(316) 258-5730
Map
Source: South Central Kansas MLS
MLS Number: 515960
APN: 233-07-0-31-01-006.00
- 607 S Partridge Ln
- 624 S Sharon Ct
- 1524 E Mockingbird Ct
- 200 S Lauber Ln
- 131 S Circle Dr
- 101 S Rock Rd
- 301 S Rock Rd
- 105 N Osage Rd
- 1743 E Oxford Cir
- 1203 S Park Hill St
- 1249 Sontag St
- 1219 S Sontag
- 617 N Willow Dr
- 1321 S Ravenwood Ct
- 1407 E Hickory Branch
- 300 E Sunnydell St
- 2048 E Brookstone St
- 220 E Edgemoor St
- 1438 S Hilltop Rd
- 218 E Washington St
- 513 S Partridge Ln
- 507 S Partridge Ln
- 519 S Partridge Ln
- 506 S Sharon Ct
- 1325 E Kay St
- 1412 E Pheasant Run St
- 601 S Partridge Ln
- 512 S Sharon Ct
- 500 S Sharon Ct
- 1313 E Kay St
- 600 S Partridge Ln
- 500 S Partridge Ln
- 1418 E Pheasant Run St
- 606 S Partridge Ln
- 1419 E Kay St
- 606 S Sharon Ct
- 1424 E Pheasant Run St
- 612 S Partridge Ln
- 613 S Partridge Ln
- 1425 E Kay St
