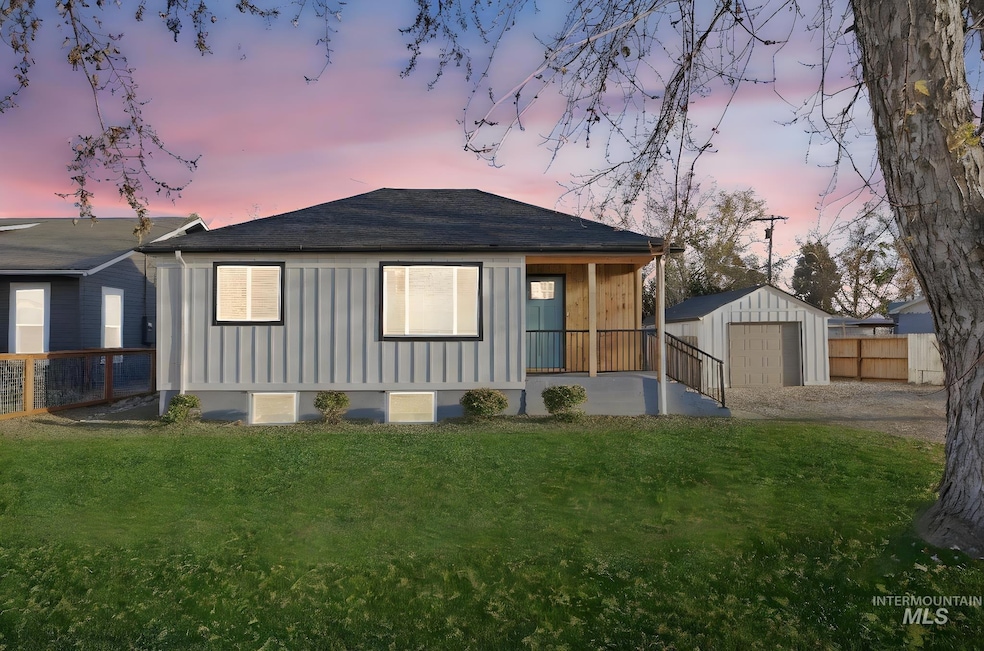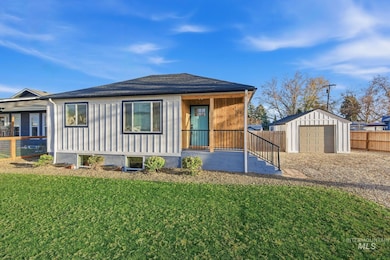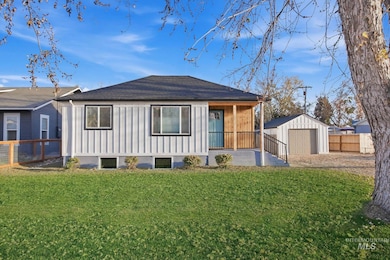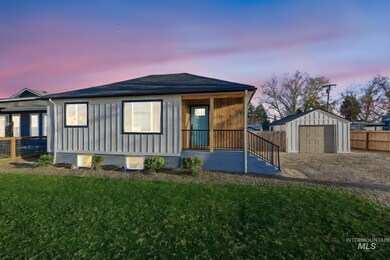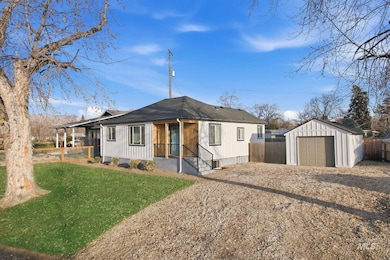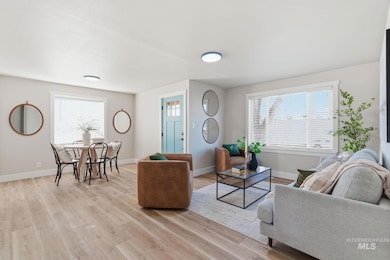513 S Victoria Dr Boise, ID 83705
Depot Bench NeighborhoodEstimated payment $3,041/month
Highlights
- RV Access or Parking
- Quartz Countertops
- Double Vanity
- Great Room
- 1 Car Detached Garage
- Chicken Farm
About This Home
Incredible Value Near BSU! Fully Updated 5 Bed, 2 Bath Home — This beautifully remodeled home delivers updates galore and unbeatable proximity to BSU, perfect as a primary residence or high-demand college rental. Nearly every inch has been refreshed: new siding, roof, landscaping, sprinkler system, paint (inside & out), flooring, tile, cabinets, fixtures, modern plumbing, electrical, and HVAC system. Features efficient double-pane white vinyl windows and a gorgeous kitchen with brand-new stove, dishwasher, and microwave. Thoughtful extras include a custom mud bench and BSU-themed lockers. With 5 spacious bedrooms and 2 updated bathrooms, this home offers comfort, durability, and amazing investment potential. Homes this close to BSU with this level of finish rarely hit the market — don’t miss it!
Listing Agent
Keller Williams Realty Boise Brokerage Phone: 208-672-9000 Listed on: 11/24/2025

Open House Schedule
-
Friday, November 28, 202512:00 to 2:00 pm11/28/2025 12:00:00 PM +00:0011/28/2025 2:00:00 PM +00:00Add to Calendar
-
Saturday, November 29, 202512:00 to 3:00 pm11/29/2025 12:00:00 PM +00:0011/29/2025 3:00:00 PM +00:00Add to Calendar
Home Details
Home Type
- Single Family
Est. Annual Taxes
- $2,264
Year Built
- Built in 1947
Lot Details
- 7,841 Sq Ft Lot
- Dog Run
- Wood Fence
- Sprinkler System
- Garden
Parking
- 1 Car Detached Garage
- RV Access or Parking
Home Design
- Composition Roof
- Wood Siding
Interior Spaces
- 1-Story Property
- Great Room
- Family Room
- Carpet
- Basement
Kitchen
- Oven or Range
- Microwave
- Dishwasher
- Quartz Countertops
- Disposal
Bedrooms and Bathrooms
- 5 Bedrooms | 2 Main Level Bedrooms
- 2 Bathrooms
- Double Vanity
Schools
- Monroe Elementary School
- South Middle School
- Borah High School
Farming
- Chicken Farm
Utilities
- Forced Air Heating and Cooling System
- Heating System Uses Natural Gas
- Gas Water Heater
- High Speed Internet
- Cable TV Available
Listing and Financial Details
- Assessor Parcel Number R1105000135
Map
Home Values in the Area
Average Home Value in this Area
Property History
| Date | Event | Price | List to Sale | Price per Sq Ft | Prior Sale |
|---|---|---|---|---|---|
| 11/24/2025 11/24/25 | For Sale | $539,990 | +68.1% | $306 / Sq Ft | |
| 09/12/2025 09/12/25 | Sold | -- | -- | -- | View Prior Sale |
| 09/12/2025 09/12/25 | Pending | -- | -- | -- | |
| 09/12/2025 09/12/25 | For Sale | $321,201 | -- | $182 / Sq Ft |
Source: Intermountain MLS
MLS Number: 98968542
- 702 Opal St
- 1719 S Abbs St
- 1806 S Abbs St
- 2909 W Grover St
- 203 Ruby St
- 2834 W Cassia St
- 1006 Forrest St
- 3059 W Crescent Rim Dr Unit 201
- 3005 W Crescent Rim Dr Unit 302
- 3075 W Crescent Rim Dr Unit 301
- 3100 W Crescent Rim Dr Unit 308
- 3100 W Crescent Rim Dr Unit 307
- 3311 W Hamilton St
- 3311 Hamilton St
- 2307 Pendleton St
- 1511 S Robert St
- 1519 S Lincoln Ave
- 1525 S Lincoln Ave
- 1976 W Judith Ln
- 1316 S Gourley St
- 2818 Rose Hill St Unit ID1324060P
- 2818 Rose Hill St Unit ID1324052P
- 3110 W Crescent Rim Dr
- 123.5 S Latah St
- 1105 W Lee St
- 200 W Myrtle St
- 250 E Myrtle St
- 1506 S Denver Ave
- 1530 S Denver Ave Unit ID1308971P
- 600 W Front St
- 1001 Leadville Ave
- 509 S 13th St
- 412 S 13th St
- 1619 W Olympia Dr
- 2426 Ona St
- 2001 S Hudson Ave
- 505 W Idaho St
- 502 S 15th St Unit ID1308960P
- 1201 W Grove St
- 660-690 S Clearwater Ln
