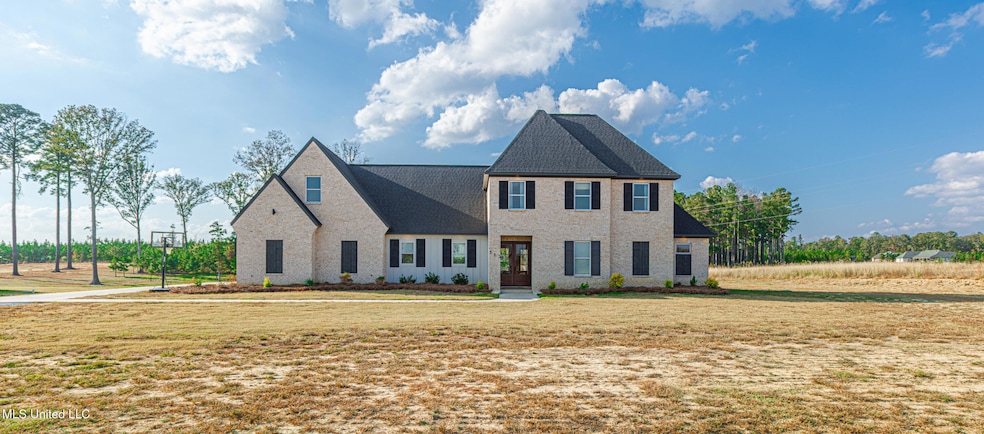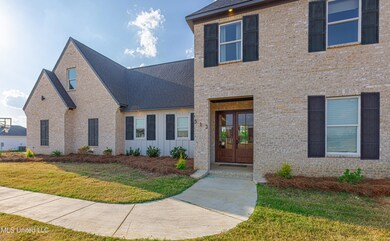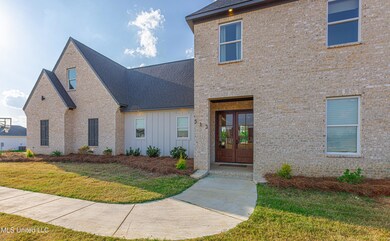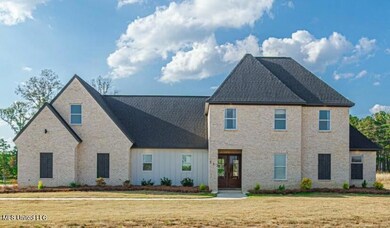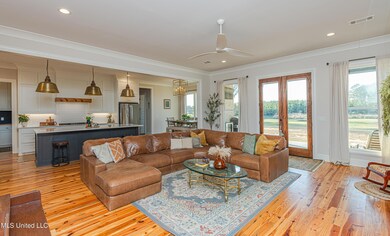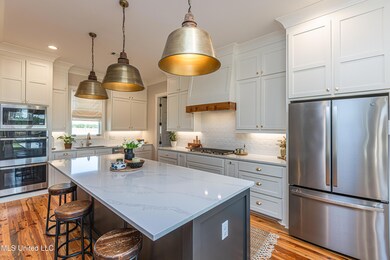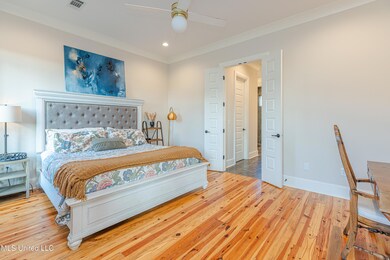
513 Stump Ridge Rd Brandon, MS 39047
Highlights
- Open Floorplan
- Traditional Architecture
- High Ceiling
- Pisgah Elementary School Rated A
- Main Floor Primary Bedroom
- Quartz Countertops
About This Home
As of June 2025NEW PRICE!!! Panoramic setting in Pisgah School District. This gorgeous property sits on approx. 2 acres in Liberty Landing Subdivision and is conveniently located to schools and shopping. This beautiful home welcomes you in with a cozy and inviting foyer setting the tone for warmth and comfort throughout the home. Every space you enter under roof embrace you with the true feeling of home. From the gorgeous wood flooring, the warm and welcoming natural lighting, the soaring ceilings and thoughtfully chosen finishes, each detail is designed to be both beautiful and inviting. The open plan concept has a huge family room with an amazing gas log fireplace at the centerpiece. The kitchen has a large island where you, your family and many guests will spend lots of time making memories. The trim and cabinetry work throughout the home are beautifully crafted, showcasing attention to detail and quality craftsmanship. The kitchen is both beautiful and highly functional, designed to meet all your storage needs. The kitchen includes a gas cooktop, double wall oven and built-in microwave. There is a spacious walk-in pantry and large dining area with a stunning view of the back of the property. The secluded primary bedroom is a true escape for the owner and the primary bath a place to retreat and relax. The guest bedroom downstairs is spacious with an attached full bath. There is a gorgeous stairway leading to 2 spacious bedrooms with a jack and Jill bath, walk-in closets and a huge den. The versatile den space offers endless possibilities for use. On the garage side of the home the is a spacious laundry room, a half bath for your guests and a second stairway that takes you to a huge bonus room with a custom cabinet complete with sink and mini refrigerator, providing both convenience and style. AND the 3-car garage! Call TODAY to see this beautiful property and home in person.
Home Details
Home Type
- Single Family
Est. Annual Taxes
- $1,036
Year Built
- Built in 2023
Parking
- 3 Car Attached Garage
Home Design
- Traditional Architecture
- Brick Exterior Construction
- Slab Foundation
- Architectural Shingle Roof
Interior Spaces
- 3,613 Sq Ft Home
- 2-Story Property
- Open Floorplan
- Built-In Features
- Crown Molding
- High Ceiling
- Ceiling Fan
- Recessed Lighting
- Gas Log Fireplace
- Entrance Foyer
Kitchen
- Eat-In Kitchen
- Walk-In Pantry
- Double Oven
- Gas Cooktop
- Recirculated Exhaust Fan
- Microwave
- Dishwasher
- Kitchen Island
- Quartz Countertops
- Built-In or Custom Kitchen Cabinets
Bedrooms and Bathrooms
- 4 Bedrooms
- Primary Bedroom on Main
- Split Bedroom Floorplan
- Dual Closets
- Walk-In Closet
- Double Vanity
- Soaking Tub
- Walk-in Shower
Schools
- Pisgah Elementary And Middle School
- Pisgah High School
Utilities
- Central Heating and Cooling System
- Natural Gas Connected
- Tankless Water Heater
Additional Features
- Exterior Lighting
- 2 Acre Lot
Community Details
- No Home Owners Association
- Liberty Landing Subdivision
Listing and Financial Details
- Assessor Parcel Number L13-000030-00130
Ownership History
Purchase Details
Similar Homes in Brandon, MS
Home Values in the Area
Average Home Value in this Area
Purchase History
| Date | Type | Sale Price | Title Company |
|---|---|---|---|
| Warranty Deed | -- | None Listed On Document |
Property History
| Date | Event | Price | Change | Sq Ft Price |
|---|---|---|---|---|
| 06/06/2025 06/06/25 | Sold | -- | -- | -- |
| 05/02/2025 05/02/25 | Pending | -- | -- | -- |
| 04/03/2025 04/03/25 | Price Changed | $650,000 | -3.0% | $180 / Sq Ft |
| 01/31/2025 01/31/25 | Price Changed | $669,900 | -1.8% | $185 / Sq Ft |
| 11/29/2024 11/29/24 | Price Changed | $682,500 | -0.4% | $189 / Sq Ft |
| 11/01/2024 11/01/24 | For Sale | $685,000 | +669.7% | $190 / Sq Ft |
| 01/10/2023 01/10/23 | Sold | -- | -- | -- |
| 01/05/2023 01/05/23 | Pending | -- | -- | -- |
| 11/07/2022 11/07/22 | For Sale | $89,000 | -- | -- |
Tax History Compared to Growth
Tax History
| Year | Tax Paid | Tax Assessment Tax Assessment Total Assessment is a certain percentage of the fair market value that is determined by local assessors to be the total taxable value of land and additions on the property. | Land | Improvement |
|---|---|---|---|---|
| 2024 | $3,803 | $41,573 | $0 | $0 |
| 2023 | $1,036 | $10,500 | $0 | $0 |
| 2022 | $510 | $5,250 | $0 | $0 |
Agents Affiliated with this Home
-
Kimberly Goodson

Seller's Agent in 2025
Kimberly Goodson
Crye-Leike
(601) 213-6595
138 Total Sales
-
Jessie Haley

Buyer's Agent in 2025
Jessie Haley
Haley Properties LLC
(601) 559-5354
144 Total Sales
-
T
Seller's Agent in 2023
Tye Densford
Southern Homes Real Estate
Map
Source: MLS United
MLS Number: 4095633
APN: L13-000030-00130
- Lot 7 Stump Ridge Rd
- 1188 Stump Ridge Rd
- 742 Freedom Ridge Ln
- 1227 Patriotic Cir
- 1204 Patriotic Cir
- 1223 Patriotic Cir
- 0 Unit 4105214
- 1005 Freedom Farms Crossing
- 1021 Freedom Farms Crossing
- 1025 Freedom Farms Crossing
- 733 Freedom Ridge Ln
- 753 Freedom Ridge Ln
- 737 Freedom Ridge Ln
- 0 Stump Ridge Rd Unit 19325195
- 0 Taylor Way
- 0 Taylor Way Unit 4089141
- Lot 6 Mt Helms
- Lot 8 Mt Helms
- Lot 9 Mt Helms
- 221 Lost Oak Ln
