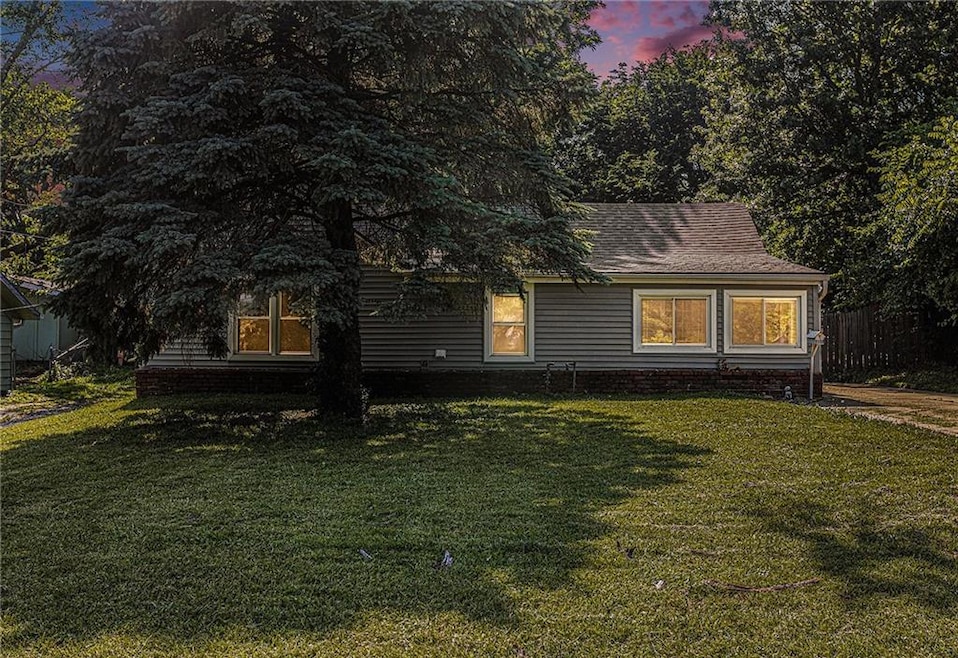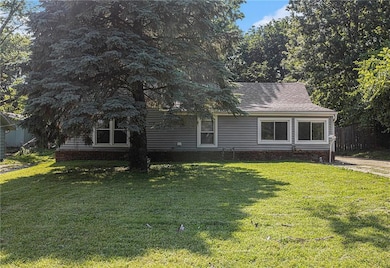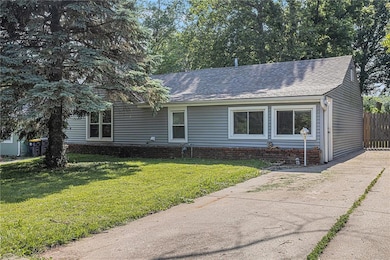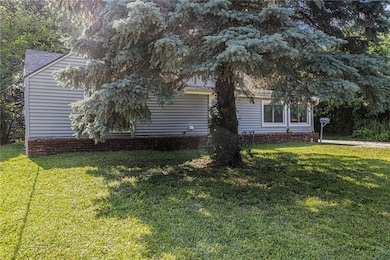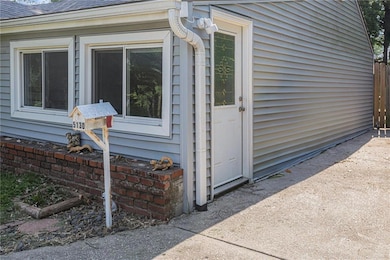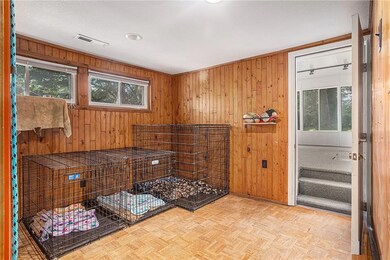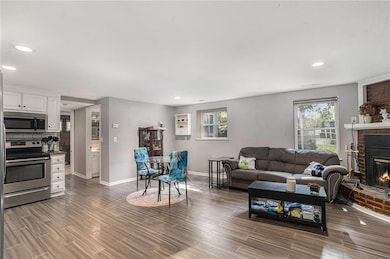
5130 Rinker Rd Kansas City, MO 64129
Eastwood Hills East NeighborhoodHighlights
- Ranch Style House
- Mud Room
- Open to Family Room
- Sun or Florida Room
- No HOA
- Enclosed patio or porch
About This Home
As of July 2025Peace and quiet in the city. This cozy 2 bed/1 bath home is simple, yet ample for anyone looking to own their own private sanctuary. Right in the heart of Kansas City, 5130 Rinker Rd. sits far from the street with its lush lawn and pleasant landscaping. Inside is an open floor plan concept with neutral colors and eye catching updates that are perfect for today’s lifestyle, giving you flexibility to wind down after a long day or switch things up for fun. Newer appliances and roof make this home a sound investment and is move in ready.
Last Agent to Sell the Property
KW Diamond Partners Brokerage Phone: 816-820-7751 License #2018028625 Listed on: 06/04/2025

Home Details
Home Type
- Single Family
Est. Annual Taxes
- $1,292
Year Built
- Built in 1947
Lot Details
- 0.37 Acre Lot
- Aluminum or Metal Fence
Home Design
- Ranch Style House
- Traditional Architecture
- Slab Foundation
- Composition Roof
- Vinyl Siding
Interior Spaces
- 1,004 Sq Ft Home
- Mud Room
- Family Room
- Living Room with Fireplace
- Sun or Florida Room
- Ceramic Tile Flooring
- Laundry Room
Kitchen
- Open to Family Room
- Dishwasher
Bedrooms and Bathrooms
- 2 Bedrooms
- Cedar Closet
- 1 Full Bathroom
Parking
- Garage
- Front Facing Garage
Schools
- Eastwood Hills Elementary School
- Raytown High School
Additional Features
- Enclosed patio or porch
- Central Air
Community Details
- No Home Owners Association
- Association fees include no amenities
- Sunrise View Subdivision
Listing and Financial Details
- Assessor Parcel Number 32-910-04-52-00-0-00-000
- $0 special tax assessment
Ownership History
Purchase Details
Home Financials for this Owner
Home Financials are based on the most recent Mortgage that was taken out on this home.Purchase Details
Purchase Details
Home Financials for this Owner
Home Financials are based on the most recent Mortgage that was taken out on this home.Similar Homes in Kansas City, MO
Home Values in the Area
Average Home Value in this Area
Purchase History
| Date | Type | Sale Price | Title Company |
|---|---|---|---|
| Warranty Deed | $76,600 | Continental Title | |
| Interfamily Deed Transfer | -- | Stewart Title Company | |
| Interfamily Deed Transfer | -- | -- |
Mortgage History
| Date | Status | Loan Amount | Loan Type |
|---|---|---|---|
| Open | $75,212 | FHA | |
| Closed | $3,008 | Stand Alone Second | |
| Previous Owner | $35,000 | Purchase Money Mortgage |
Property History
| Date | Event | Price | Change | Sq Ft Price |
|---|---|---|---|---|
| 07/16/2025 07/16/25 | Sold | -- | -- | -- |
| 06/17/2025 06/17/25 | Pending | -- | -- | -- |
| 06/13/2025 06/13/25 | For Sale | $129,900 | +73.2% | $129 / Sq Ft |
| 04/21/2017 04/21/17 | Sold | -- | -- | -- |
| 03/09/2017 03/09/17 | Pending | -- | -- | -- |
| 02/16/2017 02/16/17 | For Sale | $75,000 | -- | $75 / Sq Ft |
Tax History Compared to Growth
Tax History
| Year | Tax Paid | Tax Assessment Tax Assessment Total Assessment is a certain percentage of the fair market value that is determined by local assessors to be the total taxable value of land and additions on the property. | Land | Improvement |
|---|---|---|---|---|
| 2024 | $1,292 | $14,277 | $4,393 | $9,884 |
| 2023 | $1,284 | $14,277 | $1,271 | $13,006 |
| 2022 | $853 | $9,120 | $1,815 | $7,305 |
| 2021 | $853 | $9,120 | $1,815 | $7,305 |
| 2020 | $860 | $9,087 | $1,815 | $7,272 |
| 2019 | $844 | $9,087 | $1,815 | $7,272 |
| 2018 | $871 | $9,414 | $2,386 | $7,028 |
| 2017 | $1,082 | $9,414 | $2,386 | $7,028 |
| 2016 | $1,082 | $9,178 | $1,957 | $7,221 |
| 2014 | $821 | $8,911 | $1,900 | $7,011 |
Agents Affiliated with this Home
-
Asa Barnes

Seller's Agent in 2025
Asa Barnes
KW Diamond Partners
(816) 820-7751
1 in this area
75 Total Sales
-
Aaron Vassar
A
Buyer's Agent in 2025
Aaron Vassar
BG & Associates LLC
(816) 682-4504
1 in this area
37 Total Sales
-
M
Seller's Agent in 2017
MHH Team
Keller Williams Platinum Prtnr
-
Angela Shade

Seller Co-Listing Agent in 2017
Angela Shade
RE/MAX Heritage
(816) 510-2828
129 Total Sales
-
Michael Hern

Buyer's Agent in 2017
Michael Hern
Keller Williams Platinum Prtnr
(816) 268-3802
247 Total Sales
Map
Source: Heartland MLS
MLS Number: 2555024
APN: 32-910-04-52-00-0-00-000
- 5117 Booth Ave
- 5119 Booth Ave
- 4701 Skiles Ave
- 8617 E 52nd St
- 5409 Rinker Rd
- 4949 Laramie Ln
- 5207 Blue Ridge Cut Off N A
- 7725 E 51st St
- 5117 Palmer Dr
- 8717 E 50th St
- 4881 Wallace Ave
- 7600 E 52nd Terrace
- 8801 E 49th St
- 5317 Hunter St
- 4818 Blue Ridge Cutoff
- 4816 Blue Ridge Cutoff
- 7505 E 49th Terrace
- 8817 E 49th St
- 8955 E 54th St
- 8822 E 49th St
