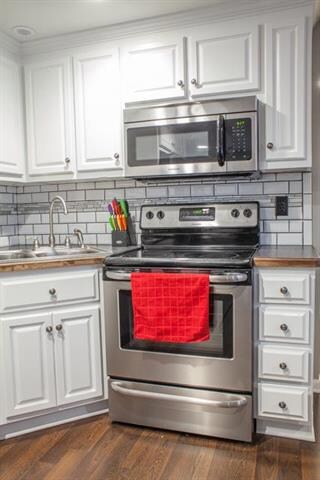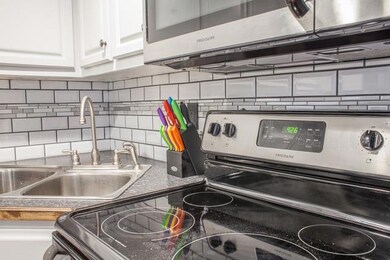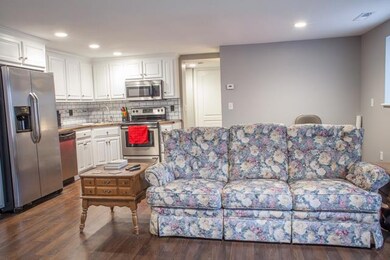
5130 Rinker Rd Kansas City, MO 64129
Eastwood Hills East NeighborhoodHighlights
- Vaulted Ceiling
- Granite Countertops
- Screened Porch
- Ranch Style House
- Mud Room
- Open to Family Room
About This Home
As of July 2025Beautiful renovated home!!! Great investment opportunity!! Home currently has renter. New roof, New flooring, New kitchen cabinets, back splash, and totally remodeled bathroom. Enjoy nights on back patio and your spacious backyard.
Last Agent to Sell the Property
MHH Team
Keller Williams Platinum Prtnr Listed on: 02/14/2017
Home Details
Home Type
- Single Family
Est. Annual Taxes
- $842
Year Built
- Built in 1947
Home Design
- Ranch Style House
- Traditional Architecture
- Slab Foundation
- Composition Roof
- Vinyl Siding
Interior Spaces
- 1,004 Sq Ft Home
- Wet Bar: Natural Stone Floor, Cedar Closet(s), Hardwood, Ceramic Tiles, Brick Fl, Fireplace
- Built-In Features: Natural Stone Floor, Cedar Closet(s), Hardwood, Ceramic Tiles, Brick Fl, Fireplace
- Vaulted Ceiling
- Ceiling Fan: Natural Stone Floor, Cedar Closet(s), Hardwood, Ceramic Tiles, Brick Fl, Fireplace
- Skylights
- Shades
- Plantation Shutters
- Drapes & Rods
- Mud Room
- Living Room with Fireplace
- Screened Porch
- Laundry Room
Kitchen
- Open to Family Room
- Dishwasher
- Granite Countertops
- Laminate Countertops
Flooring
- Wall to Wall Carpet
- Linoleum
- Laminate
- Stone
- Ceramic Tile
- Luxury Vinyl Plank Tile
- Luxury Vinyl Tile
Bedrooms and Bathrooms
- 2 Bedrooms
- Cedar Closet: Natural Stone Floor, Cedar Closet(s), Hardwood, Ceramic Tiles, Brick Fl, Fireplace
- Walk-In Closet: Natural Stone Floor, Cedar Closet(s), Hardwood, Ceramic Tiles, Brick Fl, Fireplace
- 1 Full Bathroom
- Double Vanity
- Natural Stone Floor
Parking
- Garage
- Front Facing Garage
Schools
- Eastwood Hills Elementary School
- Raytown High School
Additional Features
- Aluminum or Metal Fence
- Central Air
Community Details
- Association fees include no amenities
- Sunrise View Subdivision
Listing and Financial Details
- Assessor Parcel Number 32-910-04-52-00-0-00-000
Ownership History
Purchase Details
Home Financials for this Owner
Home Financials are based on the most recent Mortgage that was taken out on this home.Purchase Details
Purchase Details
Home Financials for this Owner
Home Financials are based on the most recent Mortgage that was taken out on this home.Similar Homes in the area
Home Values in the Area
Average Home Value in this Area
Purchase History
| Date | Type | Sale Price | Title Company |
|---|---|---|---|
| Warranty Deed | $76,600 | Continental Title | |
| Interfamily Deed Transfer | -- | Stewart Title Company | |
| Interfamily Deed Transfer | -- | -- |
Mortgage History
| Date | Status | Loan Amount | Loan Type |
|---|---|---|---|
| Open | $75,212 | FHA | |
| Closed | $3,008 | Stand Alone Second | |
| Previous Owner | $35,000 | Purchase Money Mortgage |
Property History
| Date | Event | Price | Change | Sq Ft Price |
|---|---|---|---|---|
| 07/16/2025 07/16/25 | Sold | -- | -- | -- |
| 06/17/2025 06/17/25 | Pending | -- | -- | -- |
| 06/13/2025 06/13/25 | For Sale | $129,900 | +73.2% | $129 / Sq Ft |
| 04/21/2017 04/21/17 | Sold | -- | -- | -- |
| 03/09/2017 03/09/17 | Pending | -- | -- | -- |
| 02/16/2017 02/16/17 | For Sale | $75,000 | -- | $75 / Sq Ft |
Tax History Compared to Growth
Tax History
| Year | Tax Paid | Tax Assessment Tax Assessment Total Assessment is a certain percentage of the fair market value that is determined by local assessors to be the total taxable value of land and additions on the property. | Land | Improvement |
|---|---|---|---|---|
| 2024 | $1,292 | $14,277 | $4,393 | $9,884 |
| 2023 | $1,284 | $14,277 | $1,271 | $13,006 |
| 2022 | $853 | $9,120 | $1,815 | $7,305 |
| 2021 | $853 | $9,120 | $1,815 | $7,305 |
| 2020 | $860 | $9,087 | $1,815 | $7,272 |
| 2019 | $844 | $9,087 | $1,815 | $7,272 |
| 2018 | $871 | $9,414 | $2,386 | $7,028 |
| 2017 | $1,082 | $9,414 | $2,386 | $7,028 |
| 2016 | $1,082 | $9,178 | $1,957 | $7,221 |
| 2014 | $821 | $8,911 | $1,900 | $7,011 |
Agents Affiliated with this Home
-
Asa Barnes

Seller's Agent in 2025
Asa Barnes
KW Diamond Partners
(816) 820-7751
1 in this area
74 Total Sales
-
Aaron Vassar
A
Buyer's Agent in 2025
Aaron Vassar
BG & Associates LLC
(816) 682-4504
1 in this area
36 Total Sales
-
M
Seller's Agent in 2017
MHH Team
Keller Williams Platinum Prtnr
-
Angela Shade

Seller Co-Listing Agent in 2017
Angela Shade
RE/MAX Heritage
(816) 510-2828
129 Total Sales
-
Michael Hern

Buyer's Agent in 2017
Michael Hern
Keller Williams Platinum Prtnr
(816) 268-3802
248 Total Sales
Map
Source: Heartland MLS
MLS Number: 2030174
APN: 32-910-04-52-00-0-00-000
- 5117 Booth Ave
- 5119 Booth Ave
- 4701 Skiles Ave
- 8617 E 52nd St
- 5409 Rinker Rd
- 4949 Laramie Ln
- 5207 Blue Ridge Cut Off N A
- 7725 E 51st St
- 5117 Palmer Dr
- 8717 E 50th St
- 4881 Wallace Ave
- 7600 E 52nd Terrace
- 8801 E 49th St
- 5317 Hunter St
- 4818 Blue Ridge Cutoff
- 4816 Blue Ridge Cutoff
- 7505 E 49th Terrace
- 8817 E 49th St
- 8955 E 54th St
- 8822 E 49th St






