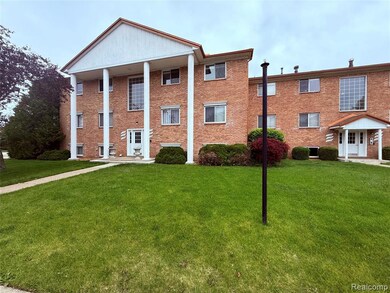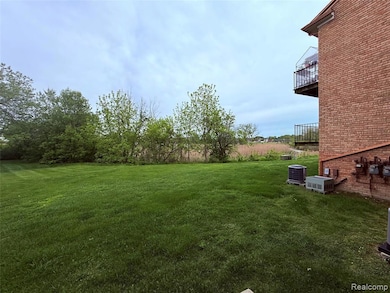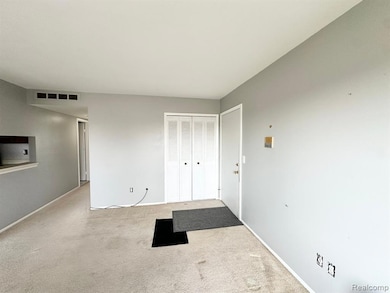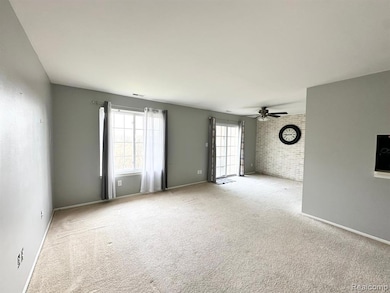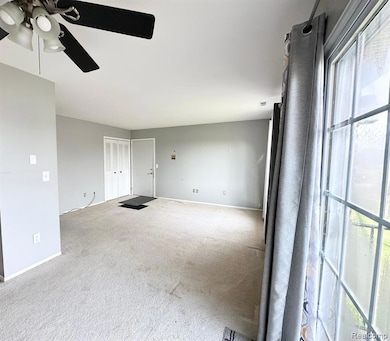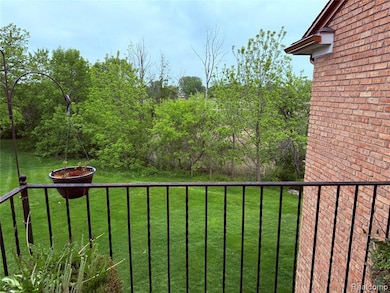51316 Johns Dr Unit 14 Chesterfield, MI 48047
Estimated payment $779/month
Highlights
- Lobby
- 1-Story Property
- Laundry Facilities
- Great Oaks Elementary School Rated A-
- Forced Air Heating and Cooling System
- Cats Allowed
About This Home
2 bedroom 1 bath Ranch style condo located in Chesterfield Twp. with Anchor Bay Schools. This condo is located on the 2nd floor with a balcony off the dining room overlooking a private wooded area. Community style entrance and community laundry in basement. Common Areas of building will be getting new carpet and paint. HOA ASSESSMENT FOR COMMUNITY AREAS OF THE BUILDING have already been PAID IN FULL by seller. Great location close to I94 Freeway , Plenty of Restaurants, Grocery Stores, Shopping and lets not forget about the proximity to LAKE ST. CLAIR/ BRANDENBURG PARK. Super low association fees include water, snow, lawn, and trash. Do yourself a favor and checkout the great affordability and location. Estate. Rentals allowed. No Dogs. SUBJECT TO COURT APPROVAL.
Property Details
Home Type
- Condominium
Est. Annual Taxes
Year Built
- Built in 1980
HOA Fees
- $188 Monthly HOA Fees
Home Design
- Brick Exterior Construction
- Slab Foundation
Interior Spaces
- 812 Sq Ft Home
- 1-Story Property
Kitchen
- Free-Standing Electric Oven
- Dishwasher
Bedrooms and Bathrooms
- 2 Bedrooms
- 1 Full Bathroom
Location
- Upper Level
Utilities
- Forced Air Heating and Cooling System
- Heating System Uses Natural Gas
Community Details
Overview
- Salt River East Polly 989 233 4515 Association
Amenities
- Laundry Facilities
- Lobby
Pet Policy
- Limit on the number of pets
- Cats Allowed
- The building has rules on how big a pet can be within a unit
Map
Home Values in the Area
Average Home Value in this Area
Tax History
| Year | Tax Paid | Tax Assessment Tax Assessment Total Assessment is a certain percentage of the fair market value that is determined by local assessors to be the total taxable value of land and additions on the property. | Land | Improvement |
|---|---|---|---|---|
| 2025 | $788 | $36,200 | $0 | $0 |
| 2024 | $434 | $35,700 | $0 | $0 |
| 2023 | $412 | $30,400 | $0 | $0 |
| 2022 | $714 | $26,700 | $0 | $0 |
| 2021 | $693 | $24,200 | $0 | $0 |
| 2020 | $378 | $24,200 | $0 | $0 |
| 2019 | $621 | $24,100 | $0 | $0 |
| 2018 | $631 | $20,100 | $2,500 | $17,600 |
| 2017 | $624 | $16,950 | $2,500 | $14,450 |
| 2016 | $621 | $16,950 | $0 | $0 |
| 2015 | $295 | $15,300 | $0 | $0 |
| 2014 | $295 | $11,700 | $2,500 | $9,200 |
| 2012 | -- | $0 | $0 | $0 |
Property History
| Date | Event | Price | List to Sale | Price per Sq Ft |
|---|---|---|---|---|
| 11/13/2025 11/13/25 | For Sale | $100,000 | 0.0% | $123 / Sq Ft |
| 09/16/2025 09/16/25 | Pending | -- | -- | -- |
| 06/05/2025 06/05/25 | For Sale | $100,000 | -- | $123 / Sq Ft |
Purchase History
| Date | Type | Sale Price | Title Company |
|---|---|---|---|
| Interfamily Deed Transfer | -- | None Available | |
| Deed | $43,000 | -- |
Source: Realcomp
MLS Number: 20251005594
APN: 15-09-14-352-017
- 51314 Johns Dr
- 51635 Laurel Oak Ln
- 51433 Fox Hill Trail Unit NO
- 32922 Oakwood Dr Unit 10
- 51687 Johns Dr
- 51385 Baker Rd
- 51413 Baker Rd
- 53173 Woodland Meadows
- 15 Harmony Rd
- 53211 Woodland Meadows
- 51553 Baker Rd
- 51901 D W Seaton Dr
- 34276 Cherry Hill Ln
- 50249 Bellaire Dr
- 51341 Mayfield Dr
- 50402 Oakbrooke Dr
- 52372 D W Seaton Dr
- 34697 E Wilma Ct
- 51300 Kirby Dr
- 34521 Blue Spruce Rd
- 51174 Johns Dr
- 50790 Redwood Dr
- 32952 Antrim Dr
- 31601 Gabby Ct
- 33647 Bayview Dr
- 48879 Callens Rd
- 50631 Jefferson Ave
- 50679-50717 Jefferson Ave
- 31260 23 Mile Rd
- 51897 Huntley Ave Unit ID1032329P
- 49644 Nautical Dr
- 35711 Alfred St Unit 1
- 51136 Taylor St
- 52521 Green Ash Ct Unit 156
- 30001 23 Mile Rd
- 29909 Flushing Dr
- 29752 Jamestown Dr
- 52491 Potomac Ct
- 29680 Jamestown Dr
- 29810 W Essex Ct

