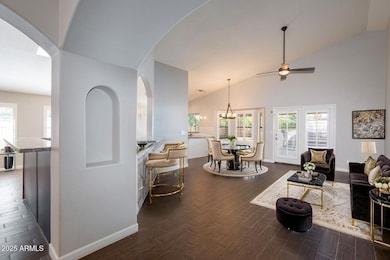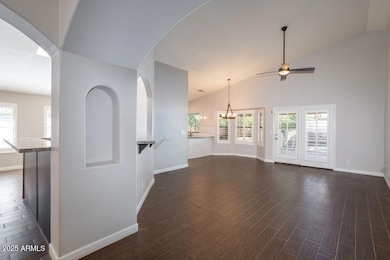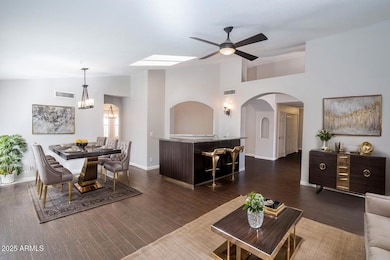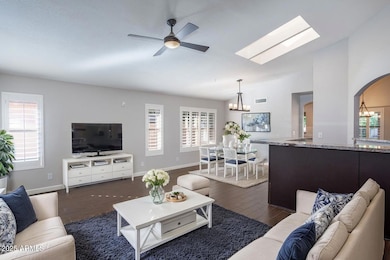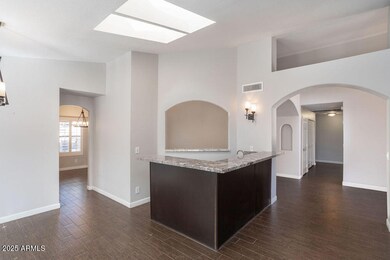5132 E Grandview Rd Scottsdale, AZ 85254
Paradise Valley Village Neighborhood
3
Beds
2
Baths
2,236
Sq Ft
9,082
Sq Ft Lot
Highlights
- Private Pool
- RV Gated
- Granite Countertops
- Whispering Wind Academy Rated A-
- Vaulted Ceiling
- No HOA
About This Home
This home nails location + lifestyle. This home on a quiet N/S lot with beautiful vaulted ceiling and an updated kitchen opens to the living room. A separate great room for movie nights. Primary suite has patio access, dual vanities, soaking tub. Backyard oasis: pool, citrus, mature shade. 2-car garage. Minutes to Kierland Commons, Scottsdale Quarter, Desert Ridge, Mayo, and the 101/51. Close to parks, paths, golf, and daily essentials. Quick commute to Scottsdale Airpark; near Desert Horizon Park and neighborhood trails. A beautiful home in a prime location.
Home Details
Home Type
- Single Family
Est. Annual Taxes
- $3,257
Year Built
- Built in 1989
Lot Details
- 9,082 Sq Ft Lot
- Desert faces the front and back of the property
- Block Wall Fence
- Front and Back Yard Sprinklers
- Sprinklers on Timer
- Grass Covered Lot
Parking
- 3 Open Parking Spaces
- 2 Car Garage
- RV Gated
Home Design
- Wood Frame Construction
- Tile Roof
- Stucco
Interior Spaces
- 2,236 Sq Ft Home
- 1-Story Property
- Vaulted Ceiling
- Ceiling Fan
- Solar Screens
Kitchen
- Eat-In Kitchen
- Built-In Microwave
- Granite Countertops
Flooring
- Carpet
- Tile
Bedrooms and Bathrooms
- 3 Bedrooms
- Primary Bathroom is a Full Bathroom
- 2 Bathrooms
- Double Vanity
- Soaking Tub
- Bathtub With Separate Shower Stall
Laundry
- Laundry in unit
- Dryer
- Washer
Pool
- Private Pool
- Fence Around Pool
Outdoor Features
- Covered Patio or Porch
Schools
- Whispering Wind Academy Elementary School
- Sunrise Middle School
- Horizon High School
Utilities
- Central Air
- Heating Available
- High Speed Internet
- Cable TV Available
Community Details
- No Home Owners Association
- Tatum Canyon 3 Lot 92 168 Tr A Subdivision
Listing and Financial Details
- Property Available on 10/21/25
- $50 Move-In Fee
- 12-Month Minimum Lease Term
- $50 Application Fee
- Tax Lot 145
- Assessor Parcel Number 215-32-441
Map
Source: Arizona Regional Multiple Listing Service (ARMLS)
MLS Number: 6937052
APN: 215-32-441
Nearby Homes
- 4950 E Aire Libre Ave
- 16630 N 50th Way
- 4931 E Paradise Ln
- 5426 E Sandra Terrace
- 15841 N 49th Place
- 16640 N 54th St
- 5106 E Wallace Ave
- 5330 E Tierra Buena Ln
- 4901 E Kelton Ln Unit 1205
- 4901 E Kelton Ln Unit 1025
- 4901 E Kelton Ln Unit 1063
- 4901 E Kelton Ln Unit 1251
- 5412 E Tierra Buena Ln
- 5507 E Kings Ave
- 4812 E Aire Libre Ave
- 16018 N 48th Place
- 17022 N 51st Place
- 17060 N 50th Way
- 15440 N 54th St
- 16429 N 55th Place
- 16407 N 50th St
- 5216 E Monte Cristo Ave
- 5259 E Paradise Ln
- 16607 N 50th Way
- 5226 E Kathleen Rd
- 5203 E Wallace Ave
- 15845 N 50th St
- 5109 E Kathleen Rd
- 16803 N 50th Way
- 5317 E Kathleen Rd
- 5301 E Tierra Buena Ln
- 16801 N 49th St
- 5502 E Grandview Rd
- 4901 E Kelton Ln Unit 1268
- 4901 E Kelton Ln Unit 1041
- 15430 N 51st Place
- 17052 N 50th St
- 4909 E Waltann Ln
- 5423 E Justine Rd
- 15440 N 50th Place

