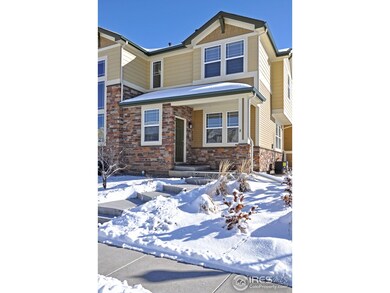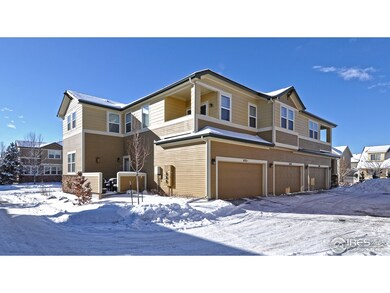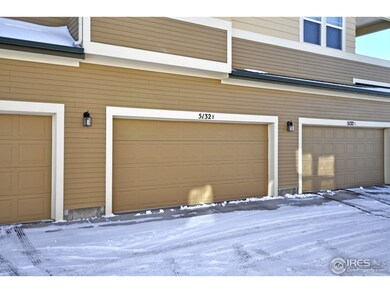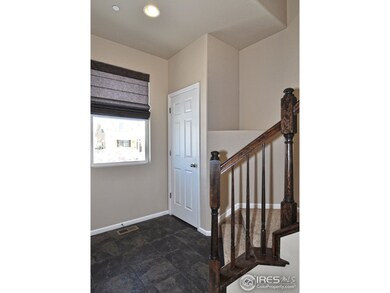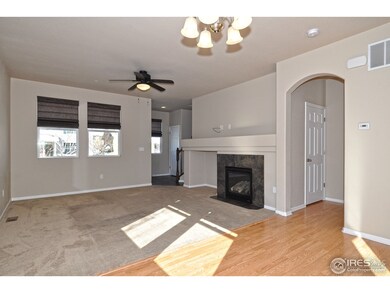
5132 Southern Cross Ln Unit B Fort Collins, CO 80528
Observatory Village NeighborhoodHighlights
- Clubhouse
- End Unit
- 2 Car Attached Garage
- Zach Elementary School Rated A
- Community Pool
- 1-minute walk to Observatory Village Dog Park
About This Home
As of June 2024LIKE NEW, JUST OVER ONE YEAR OLD!! This beautiful 2 story condo is ready for you. Close to schools, shopping, biking trails, community pool and observatory, and quick access to the I-25 corridor. Each of the two large bedrooms upstairs has its own full bathroom. Large attached 2 car garage and an unfinished basement for storage. Large kitchen includes all stainless steel appliances.
Last Buyer's Agent
Tracey Ryk
Group Harmony
Townhouse Details
Home Type
- Townhome
Est. Annual Taxes
- $946
Year Built
- Built in 2012
Lot Details
- End Unit
HOA Fees
- $275 Monthly HOA Fees
Parking
- 2 Car Attached Garage
- Garage Door Opener
Home Design
- Wood Frame Construction
- Composition Roof
Interior Spaces
- 2,180 Sq Ft Home
- 2-Story Property
- Gas Fireplace
- Window Treatments
- Unfinished Basement
Kitchen
- Electric Oven or Range
- Microwave
- Dishwasher
- Disposal
Flooring
- Carpet
- Laminate
Bedrooms and Bathrooms
- 2 Bedrooms
- Walk-In Closet
Laundry
- Laundry on main level
- Washer and Dryer Hookup
Outdoor Features
- Patio
- Exterior Lighting
Schools
- Zach Elementary School
- Preston Middle School
- Fossil Ridge High School
Utilities
- Forced Air Heating and Cooling System
- High Speed Internet
- Satellite Dish
- Cable TV Available
Listing and Financial Details
- Assessor Parcel Number R1652622
Community Details
Overview
- Association fees include common amenities, trash, snow removal, ground maintenance, management, maintenance structure, water/sewer, hazard insurance
- Observatory Village Subdivision
Amenities
- Clubhouse
Recreation
- Community Pool
- Park
Ownership History
Purchase Details
Home Financials for this Owner
Home Financials are based on the most recent Mortgage that was taken out on this home.Purchase Details
Purchase Details
Home Financials for this Owner
Home Financials are based on the most recent Mortgage that was taken out on this home.Purchase Details
Home Financials for this Owner
Home Financials are based on the most recent Mortgage that was taken out on this home.Purchase Details
Home Financials for this Owner
Home Financials are based on the most recent Mortgage that was taken out on this home.Similar Homes in Fort Collins, CO
Home Values in the Area
Average Home Value in this Area
Purchase History
| Date | Type | Sale Price | Title Company |
|---|---|---|---|
| Warranty Deed | $479,000 | None Listed On Document | |
| Warranty Deed | $438,000 | First American Title | |
| Warranty Deed | $329,000 | Land Title Guarantee Company | |
| Warranty Deed | $225,000 | North American Title | |
| Special Warranty Deed | $220,806 | Land Title Guarantee Company |
Mortgage History
| Date | Status | Loan Amount | Loan Type |
|---|---|---|---|
| Open | $399,000 | New Conventional | |
| Previous Owner | $50,000 | New Conventional | |
| Previous Owner | $154,564 | New Conventional |
Property History
| Date | Event | Price | Change | Sq Ft Price |
|---|---|---|---|---|
| 06/24/2024 06/24/24 | Sold | $479,000 | 0.0% | $222 / Sq Ft |
| 05/01/2024 05/01/24 | For Sale | $479,000 | +112.9% | $222 / Sq Ft |
| 05/03/2020 05/03/20 | Off Market | $225,000 | -- | -- |
| 01/28/2019 01/28/19 | Off Market | $329,000 | -- | -- |
| 08/05/2016 08/05/16 | Sold | $329,000 | 0.0% | $158 / Sq Ft |
| 07/06/2016 07/06/16 | Pending | -- | -- | -- |
| 06/15/2016 06/15/16 | For Sale | $329,000 | +46.2% | $158 / Sq Ft |
| 03/24/2014 03/24/14 | Sold | $225,000 | -4.1% | $155 / Sq Ft |
| 02/22/2014 02/22/14 | Pending | -- | -- | -- |
| 02/05/2014 02/05/14 | For Sale | $234,500 | -- | $162 / Sq Ft |
Tax History Compared to Growth
Tax History
| Year | Tax Paid | Tax Assessment Tax Assessment Total Assessment is a certain percentage of the fair market value that is determined by local assessors to be the total taxable value of land and additions on the property. | Land | Improvement |
|---|---|---|---|---|
| 2025 | $2,860 | $32,951 | $7,035 | $25,916 |
| 2024 | $2,725 | $32,951 | $7,035 | $25,916 |
| 2022 | $2,569 | $26,647 | $2,711 | $23,936 |
| 2021 | $2,598 | $27,414 | $2,789 | $24,625 |
| 2020 | $2,558 | $26,770 | $2,789 | $23,981 |
| 2019 | $2,568 | $26,770 | $2,789 | $23,981 |
| 2018 | $2,233 | $23,976 | $2,808 | $21,168 |
| 2017 | $2,226 | $23,976 | $2,808 | $21,168 |
| 2016 | $1,856 | $19,900 | $3,104 | $16,796 |
| 2015 | $1,843 | $19,900 | $3,100 | $16,800 |
| 2014 | $1,550 | $16,630 | $3,100 | $13,530 |
Agents Affiliated with this Home
-
Cory Younie

Seller's Agent in 2024
Cory Younie
Bison Real Estate Group
(970) 391-8236
2 in this area
212 Total Sales
-
Jamie Kimberlin

Buyer's Agent in 2024
Jamie Kimberlin
Tallent Co. Real Estate
(970) 573-7465
2 in this area
62 Total Sales
-
T
Seller's Agent in 2016
Tracey Ryk
Group Harmony
-
Todd Jeskulski

Buyer's Agent in 2016
Todd Jeskulski
Focal Real Estate Group
(970) 391-1197
1 in this area
123 Total Sales
-
Darin Slocum
D
Seller's Agent in 2014
Darin Slocum
Ambassador Colorado
(970) 412-8869
65 Total Sales
Map
Source: IRES MLS
MLS Number: 727069
APN: 86044-44-002
- 3809 Rock Creek Dr Unit B
- 5044 Cinquefoil Ln Unit B
- 3833 Galileo Dr
- 5127 Exploration Ln
- 5026 Brookfield Dr Unit A
- 5038 Northern Lights Dr Unit A
- 5020 Cinquefoil Ln Unit E
- 5020 Cinquefoil Ln Unit 9G
- 5014 Brookfield Dr Unit B
- 5014 Northern Lights Dr Unit H
- 5014 Northern Lights Dr
- 5112 Daylight Ct
- 3632 Cassiopeia Ln
- 4014 Rock Creek Dr
- 3620 Cassiopeia Ln
- 4914 Brookfield Dr Unit 5D
- 4902 Brookfield Dr Unit G
- 4862 Brookfield Dr Unit A
- 3632 Little Dipper Dr
- 4846 Northern Lights Dr Unit E

