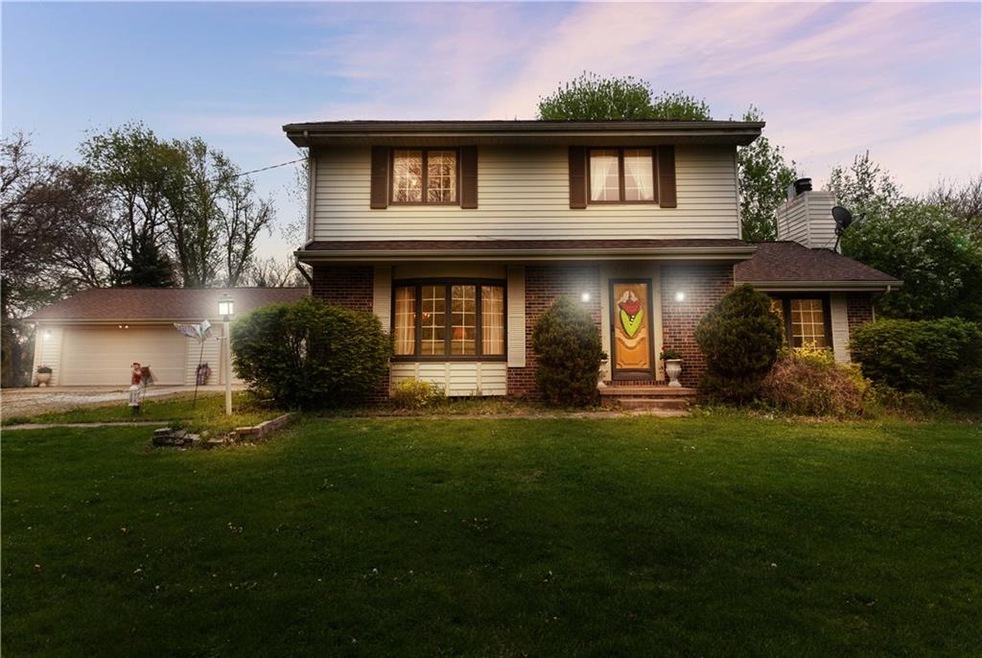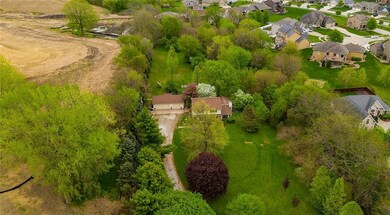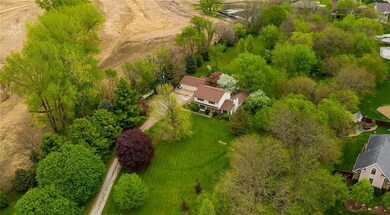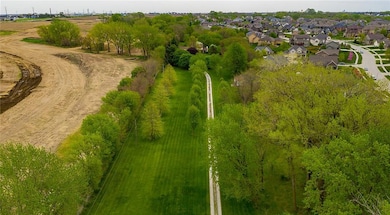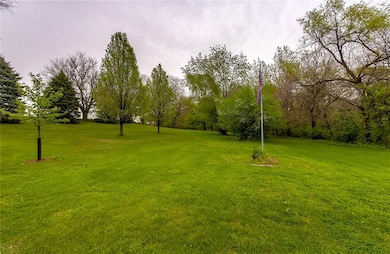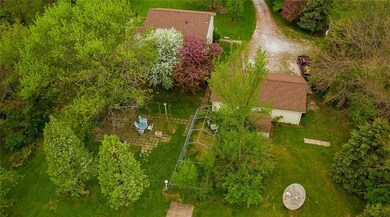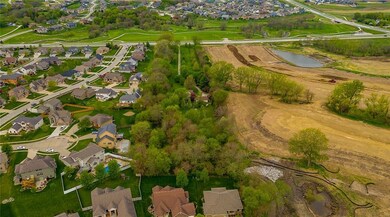
5133 156th St Urbandale, IA 50323
Estimated Value: $670,000 - $719,000
Highlights
- 6.46 Acre Lot
- Sun or Florida Room
- Formal Dining Room
- Deck
- No HOA
- 4-minute walk to Waterford Park
About This Home
As of December 2020Great Opportunity, In town acreage 6.46 acres! Two Story home with formal living & dining rms, family room with wood burning fireplace, eat-in kitchen, powder rm, & large 14 x 16 three seasons rm leads to deck. Upstairs 3 bedrms & 2 baths. Finished LL with game area. Three car detached garage & 24 x 40 Wick building. You ll enjoy the walking bridge that crosses the little creek that runs through part of the property. A lot of trees and private lane to the home. Country living right in town. All information obtained from Seller and public records.
Home Details
Home Type
- Single Family
Est. Annual Taxes
- $6,436
Year Built
- Built in 1976
Lot Details
- 6.46 Acre Lot
- Property is Fully Fenced
- Chain Link Fence
Home Design
- Brick Exterior Construction
- Block Foundation
- Asphalt Shingled Roof
- Metal Siding
Interior Spaces
- 1,752 Sq Ft Home
- 2-Story Property
- Wood Burning Fireplace
- Drapes & Rods
- Family Room
- Formal Dining Room
- Sun or Florida Room
- Finished Basement
Kitchen
- Eat-In Kitchen
- Stove
- Dishwasher
Flooring
- Carpet
- Tile
Bedrooms and Bathrooms
- 3 Bedrooms
Laundry
- Dryer
- Washer
Parking
- 3 Car Detached Garage
- Gravel Driveway
Outdoor Features
- Deck
- Patio
Utilities
- Central Air
- Heat Pump System
- Well
- Septic Tank
Community Details
- No Home Owners Association
Listing and Financial Details
- Assessor Parcel Number 1213100002
Ownership History
Purchase Details
Home Financials for this Owner
Home Financials are based on the most recent Mortgage that was taken out on this home.Similar Homes in Urbandale, IA
Home Values in the Area
Average Home Value in this Area
Purchase History
| Date | Buyer | Sale Price | Title Company |
|---|---|---|---|
| Bkj Llc | $441,500 | None Available |
Mortgage History
| Date | Status | Borrower | Loan Amount |
|---|---|---|---|
| Open | Bkj Llc | $335,817 | |
| Previous Owner | Wiggins Gary L | $30,000 | |
| Previous Owner | Wiggins Gary L | $53,291 |
Property History
| Date | Event | Price | Change | Sq Ft Price |
|---|---|---|---|---|
| 12/01/2020 12/01/20 | Sold | $441,500 | -19.6% | $252 / Sq Ft |
| 12/01/2020 12/01/20 | Pending | -- | -- | -- |
| 05/04/2020 05/04/20 | For Sale | $549,000 | -- | $313 / Sq Ft |
Tax History Compared to Growth
Tax History
| Year | Tax Paid | Tax Assessment Tax Assessment Total Assessment is a certain percentage of the fair market value that is determined by local assessors to be the total taxable value of land and additions on the property. | Land | Improvement |
|---|---|---|---|---|
| 2023 | $8,672 | $573,570 | $245,000 | $328,570 |
| 2022 | $7,504 | $475,670 | $195,000 | $280,670 |
| 2021 | $7,504 | $416,600 | $195,000 | $221,600 |
| 2020 | $5,962 | $327,870 | $152,500 | $175,370 |
| 2019 | $6,024 | $327,870 | $152,500 | $175,370 |
| 2018 | $6,024 | $312,590 | $144,380 | $168,210 |
| 2017 | $5,816 | $312,590 | $144,380 | $168,210 |
| 2016 | $5,362 | $296,690 | $135,000 | $161,690 |
| 2015 | $5,174 | $292,550 | $0 | $0 |
| 2014 | $5,174 | $284,260 | $0 | $0 |
Agents Affiliated with this Home
-
Marc Lee

Seller's Agent in 2020
Marc Lee
RE/MAX
(515) 988-2568
74 in this area
359 Total Sales
-
Kirk Howsare
K
Seller Co-Listing Agent in 2020
Kirk Howsare
Realty ONE Group Impact
(515) 202-8625
21 in this area
121 Total Sales
Map
Source: Des Moines Area Association of REALTORS®
MLS Number: 604450
APN: 12-13-100-002
- 5016 153rd St
- 5015 153rd St
- 15401 Springbrook Trail
- 16628 Deerview Dr
- 5728 155th St
- 5726 155th St
- 5724 155th St
- 5722 155th St
- 5730 155th St
- 5720 155th St
- 5606 152nd St
- 5607 153rd St
- 5637 153rd St
- 5641 153rd St
- 5601 152nd St
- 119 Waterford Rd
- 118 Waterford Rd
- 117 Waterford Rd
- 116 Waterford Rd
- 115 Waterford Rd
- 5133 156th St
- 15409 Northview Dr
- 4910 154th St
- 15415 Northview Dr
- 4904 154th St
- 15419 Northview Dr
- 15508 Springbrook Trail
- 15512 Springbrook Trail
- 15504 Springbrook Trail
- 15516 Springbrook Trail
- 15423 Northview Dr
- 15520 Springbrook Trail
- 15500 Springbrook Trail
- 4911 154th St
- 4907 154th St
- 15406 Northview Dr
- 15412 Northview Dr
- 15505 Northview Dr
- 15524 Springbrook Trail
- 15400 Northview Dr
