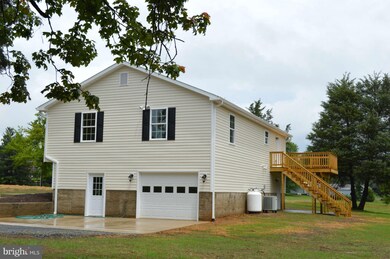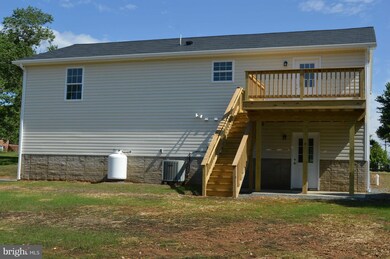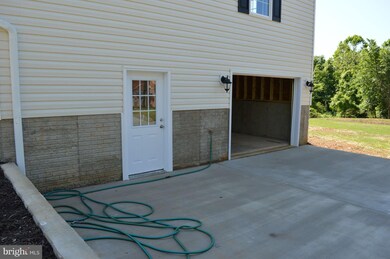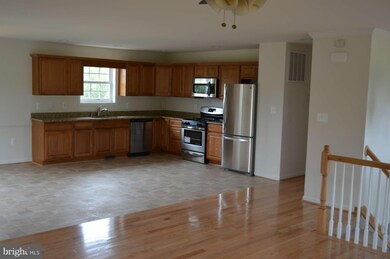
5133 Bainbridge Ln Warrenton, VA 20187
Estimated Value: $738,000 - $961,000
Highlights
- Newly Remodeled
- Open Floorplan
- Wood Flooring
- Deck
- Backs to Trees or Woods
- No HOA
About This Home
As of July 2013New home featuring well appointed extras and on a spacious lot, DC side of Warrenton; granite counter tops in kitchen, stainless steel appliances, crown molding, chair rail, hardwoods and upgraded carpeting, 3 BRs, 3 full baths, over-sized garage, large deck built over a nice concrete patio. All bedrooms wired for tv/computer hookup. Backs to woods. Close to schools and commuting roads.
Last Agent to Sell the Property
Ronald Barwick
Long & Foster Real Estate, Inc. License #MRIS:20220 Listed on: 06/12/2013

Last Buyer's Agent
Susan Moore
Exit Heritage Realty License #MRIS:3049091
Home Details
Home Type
- Single Family
Est. Annual Taxes
- $340
Year Built
- Built in 2013 | Newly Remodeled
Lot Details
- 1 Acre Lot
- Open Lot
- Backs to Trees or Woods
- Property is in very good condition
- Property is zoned R1
Parking
- 1 Car Attached Garage
- Side Facing Garage
- Garage Door Opener
- Driveway
Home Design
- Split Foyer
- Vinyl Siding
Interior Spaces
- Property has 2 Levels
- Open Floorplan
- Chair Railings
- Crown Molding
- Ceiling Fan
- Living Room
- Dining Room
- Game Room
- Workshop
- Wood Flooring
- Fire and Smoke Detector
Kitchen
- Gas Oven or Range
- Self-Cleaning Oven
- Microwave
- Ice Maker
- Dishwasher
- Upgraded Countertops
Bedrooms and Bathrooms
- 3 Main Level Bedrooms
- En-Suite Bathroom
- 3 Full Bathrooms
Laundry
- Laundry Room
- Washer and Dryer Hookup
Unfinished Basement
- Heated Basement
- Walk-Out Basement
- Connecting Stairway
- Rear Basement Entry
- Basement Windows
Outdoor Features
- Deck
- Patio
Utilities
- Central Heating and Cooling System
- Heat Pump System
- Vented Exhaust Fan
- Well
- Electric Water Heater
- Mound Septic
- Multiple Phone Lines
- Cable TV Available
Community Details
- No Home Owners Association
Listing and Financial Details
- Tax Lot 3A
- Assessor Parcel Number 7906-62-5077
Ownership History
Purchase Details
Home Financials for this Owner
Home Financials are based on the most recent Mortgage that was taken out on this home.Similar Homes in Warrenton, VA
Home Values in the Area
Average Home Value in this Area
Purchase History
| Date | Buyer | Sale Price | Title Company |
|---|---|---|---|
| Campbell April S | $329,500 | -- |
Mortgage History
| Date | Status | Borrower | Loan Amount |
|---|---|---|---|
| Open | Campbell April S | $250,000 | |
| Closed | Campbell April S | $335,000 | |
| Closed | Campbell Jimmy C | $315,425 | |
| Closed | Campbell April S | $40,720 | |
| Closed | Campbell April S | $323,531 |
Property History
| Date | Event | Price | Change | Sq Ft Price |
|---|---|---|---|---|
| 07/12/2013 07/12/13 | Sold | $329,500 | 0.0% | -- |
| 06/12/2013 06/12/13 | Pending | -- | -- | -- |
| 06/12/2013 06/12/13 | For Sale | $329,500 | -- | -- |
Tax History Compared to Growth
Tax History
| Year | Tax Paid | Tax Assessment Tax Assessment Total Assessment is a certain percentage of the fair market value that is determined by local assessors to be the total taxable value of land and additions on the property. | Land | Improvement |
|---|---|---|---|---|
| 2024 | $6,785 | $718,100 | $140,000 | $578,100 |
| 2023 | $6,498 | $718,100 | $140,000 | $578,100 |
| 2022 | $6,498 | $718,100 | $140,000 | $578,100 |
| 2021 | $4,983 | $499,900 | $110,000 | $389,900 |
| 2020 | $4,983 | $499,900 | $110,000 | $389,900 |
| 2019 | $4,983 | $499,900 | $110,000 | $389,900 |
| 2018 | $4,554 | $462,400 | $110,000 | $352,400 |
| 2016 | $2,877 | $275,600 | $110,000 | $165,600 |
| 2015 | -- | $275,600 | $110,000 | $165,600 |
| 2014 | -- | $275,600 | $110,000 | $165,600 |
Agents Affiliated with this Home
-

Seller's Agent in 2013
Ronald Barwick
Long & Foster
(540) 341-3559
-

Buyer's Agent in 2013
Susan Moore
Exit Heritage Realty
(703) 396-6000
Map
Source: Bright MLS
MLS Number: 1003551502
APN: 7906-62-5077
- 5040 Hummingbird Ln
- 5281 Hillside Dr
- 5313 Hillside Dr
- 9828 Thoroughbred Rd
- 9831 Thoroughbred Rd
- 5049 Fairview Ln
- 4545 Lee Hwy
- 6422 View Ct
- 7009 Silver Maple Ct
- 6750 Stonehurst Ct
- 5171 Sandy Stone Ln
- 0 Riley Rd Unit VAFQ2014144
- 5168 Sandy Stone Ln
- 7054 Lakeview Dr
- 6558 Stoneridge Ct
- 5811 Windsor Retreat
- 6802 Grays Mill Rd
- 3485 Wooded Run Dr
- 5722 Pond View Ln
- 6150 Saints Hill Ln
- 5133 Bainbridge Ln
- 5124 Bainbridge Ln
- 5143 Bainbridge Ln
- 5103 Broad Run Church Rd
- 5095 Broad Run Church Rd
- 5145 Bainbridge Ln Unit 2
- 5113 Broad Run Church Rd
- 5087 Broad Run Church Rd
- 5121 Broad Run Church Rd
- 6506 Redfield Ln
- 5102 Broad Run Church Rd
- 5098 Broad Run Church Rd
- 6528 Kelly Rd
- 5112 Broad Run Church Rd
- 5092 Broad Run Church Rd
- 6504 Redfield Ln
- 5077 Broad Run Church Rd
- 5131 Broad Run Church Rd
- 5123 S Run Rd
- 5082 Broad Run Church Rd






