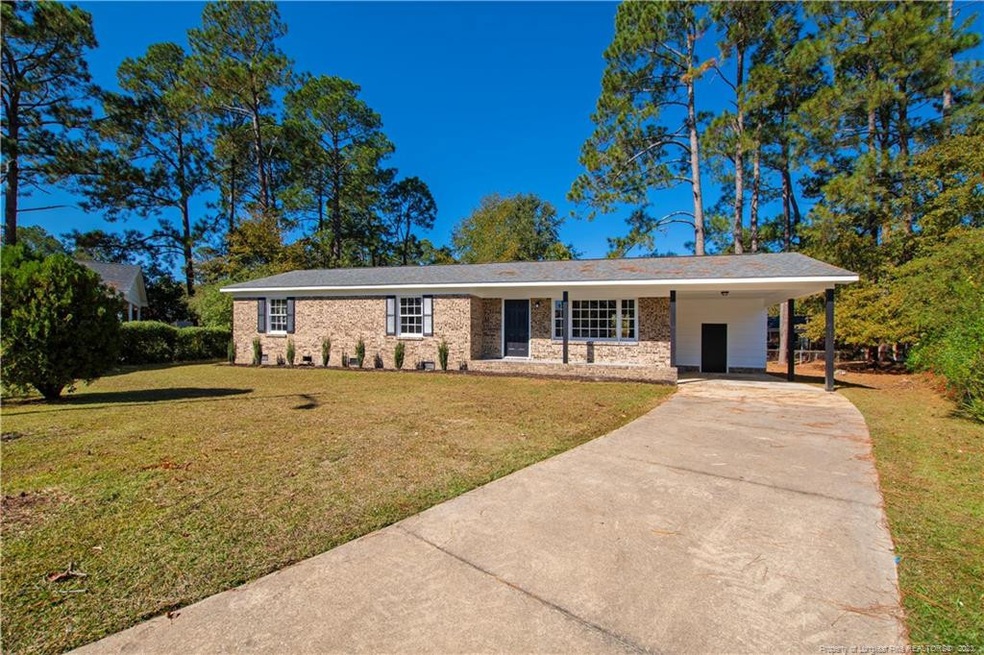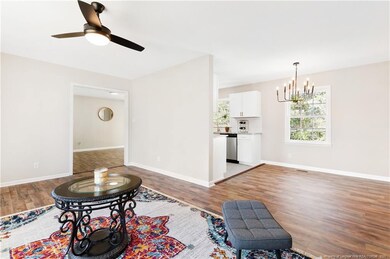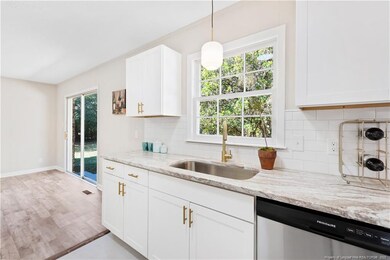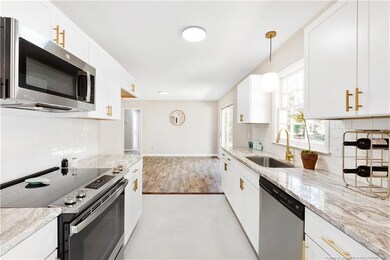
5133 Courtshire Ct Fayetteville, NC 28303
Westover NeighborhoodHighlights
- Granite Countertops
- Cul-De-Sac
- Brick Veneer
- No HOA
- Front Porch
- 1-Story Property
About This Home
As of February 2024Sweet and newly updated brick home on a cul-de-sac! Grab a rocking chair and sit on the front porch. Walking into the living room with great natural lighting and easy flow to dining area and kitchen. The kitchen has new granite countertops and stainless steel dishwasher, oven and microwave. There is also a family room that offers great space! Backyard is wooded and has a shed for more storage. Schedule to see this home for yourself!**Seller is offering 1% of the purchase price concessions to buyer with full price offer or new refrigerator**
Last Agent to Sell the Property
WORTHWHILE REALTY License #318216 Listed on: 11/04/2023
Home Details
Home Type
- Single Family
Est. Annual Taxes
- $1,435
Year Built
- Built in 1971
Lot Details
- Cul-De-Sac
- Property is zoned SF10 - Single Family Res
Parking
- 1 Carport Space
Home Design
- Brick Veneer
Interior Spaces
- 1,318 Sq Ft Home
- 1-Story Property
- Ceiling Fan
- Crawl Space
Kitchen
- Range Hood
- <<microwave>>
- Dishwasher
- Granite Countertops
Flooring
- Carpet
- Vinyl
Bedrooms and Bathrooms
- 3 Bedrooms
Additional Features
- Front Porch
- Heat Pump System
Community Details
- No Home Owners Association
- Foxfire Subdivision
Listing and Financial Details
- Assessor Parcel Number 0408-44-3244.000
Ownership History
Purchase Details
Home Financials for this Owner
Home Financials are based on the most recent Mortgage that was taken out on this home.Purchase Details
Home Financials for this Owner
Home Financials are based on the most recent Mortgage that was taken out on this home.Purchase Details
Home Financials for this Owner
Home Financials are based on the most recent Mortgage that was taken out on this home.Purchase Details
Home Financials for this Owner
Home Financials are based on the most recent Mortgage that was taken out on this home.Similar Homes in Fayetteville, NC
Home Values in the Area
Average Home Value in this Area
Purchase History
| Date | Type | Sale Price | Title Company |
|---|---|---|---|
| Warranty Deed | $100,000 | None Listed On Document | |
| Quit Claim Deed | -- | None Listed On Document | |
| Quit Claim Deed | -- | None Listed On Document | |
| Deed | -- | -- |
Mortgage History
| Date | Status | Loan Amount | Loan Type |
|---|---|---|---|
| Open | $203,993 | VA | |
| Closed | $134,100 | Construction | |
| Previous Owner | $52,500 | No Value Available |
Property History
| Date | Event | Price | Change | Sq Ft Price |
|---|---|---|---|---|
| 02/20/2024 02/20/24 | Sold | $199,700 | 0.0% | $152 / Sq Ft |
| 01/15/2024 01/15/24 | Pending | -- | -- | -- |
| 01/06/2024 01/06/24 | Price Changed | $199,700 | -0.1% | $152 / Sq Ft |
| 12/10/2023 12/10/23 | Price Changed | $199,800 | -0.1% | $152 / Sq Ft |
| 11/04/2023 11/04/23 | For Sale | $199,900 | +99.9% | $152 / Sq Ft |
| 08/17/2023 08/17/23 | Sold | $100,000 | -39.4% | $76 / Sq Ft |
| 07/13/2023 07/13/23 | Pending | -- | -- | -- |
| 05/24/2023 05/24/23 | For Sale | $165,000 | -- | $126 / Sq Ft |
Tax History Compared to Growth
Tax History
| Year | Tax Paid | Tax Assessment Tax Assessment Total Assessment is a certain percentage of the fair market value that is determined by local assessors to be the total taxable value of land and additions on the property. | Land | Improvement |
|---|---|---|---|---|
| 2024 | $1,435 | $76,184 | $14,000 | $62,184 |
| 2023 | $1,435 | $76,184 | $14,000 | $62,184 |
| 2022 | $798 | $76,184 | $14,000 | $62,184 |
| 2021 | $798 | $76,184 | $14,000 | $62,184 |
| 2019 | $763 | $68,600 | $14,000 | $54,600 |
| 2018 | $763 | $68,600 | $14,000 | $54,600 |
| 2017 | $660 | $68,600 | $14,000 | $54,600 |
| 2016 | $654 | $83,500 | $14,000 | $69,500 |
| 2015 | $649 | $83,500 | $14,000 | $69,500 |
| 2014 | $642 | $83,500 | $14,000 | $69,500 |
Agents Affiliated with this Home
-
Christine Worth

Seller's Agent in 2024
Christine Worth
WORTHWHILE REALTY
(760) 810-3187
9 in this area
147 Total Sales
-
Mary Rogan
M
Seller's Agent in 2023
Mary Rogan
EPIQUE REALTY
(910) 308-8344
5 in this area
78 Total Sales
Map
Source: Doorify MLS
MLS Number: LP715472
APN: 0408-44-3244
- 5223 Foxfire Rd
- 5402 Wichita Dr
- 5971 Monterey Ct
- 241 Waterdown Dr Unit 11
- 409 Old Farm Rd
- 414 Murray Fork Dr
- 6108 Lonestar Rd
- 217 Waterdown Dr
- 209 Waterdown Dr Unit 6
- 250 Waterdown Dr Unit 4
- 216 Waterdown Dr Unit 8
- 5523 Yadkin Rd
- 201 Waterdown Dr
- 208 Waterdown Dr Unit 10
- 6131 Lonestar Rd
- 259 Waterdown Dr Unit 2






