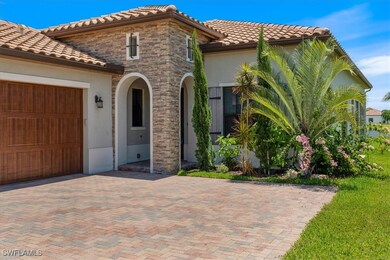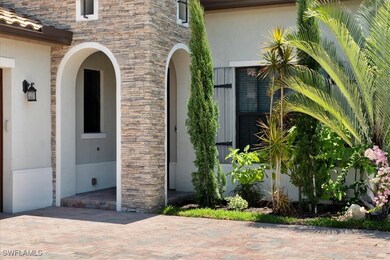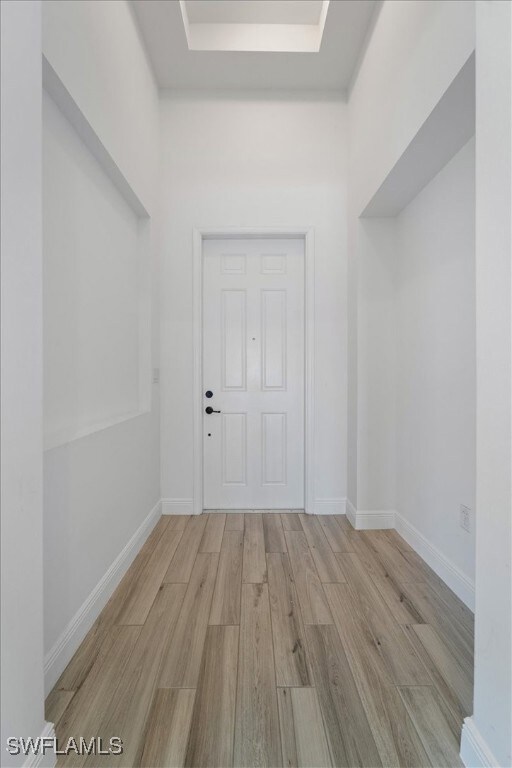
5134 Genoa St Ave Maria, FL 34142
Estimated payment $3,748/month
Highlights
- Golf Course Community
- Senior Community
- Clubhouse
- Fitness Center
- Pond View
- Wood Flooring
About This Home
WELCOME HOME to this upgraded Bristol home in the Maple Ridge Community located in Ave Maria, FL. This model features 3 bedrooms + den, 3 full baths, formal living room & dining room, tray ceilings, granite counters in kitchen with complementing backsplash, upgraded cabinetry with crown molding, upgraded SS appliances, energy efficient tankless water heater, granite counters in bathrooms, upgraded fans and lights, impact glass windows, tile throughout common areas and engineered hardwood floors in bedrooms, 2 car garage. The garage door features a security camera system, beautifully landscaped yard, Premium water lot view where you can sit & relax while enjoying a quiet morning coffee while watching the sunrise or an evening glass of wine in your little piece of paradise in Southwest Florida. Maple Ridge amenities features a zero entry resort style pool, fitness/gym, event rooms, sauna, pickleball court, outdoor exercise area, dog park, playground. Local Ave Maria amenities include: South & North Parks, community water park, Ave Maria University events open to the public, local dining & shopping plus so much more. Come enjoy the Florida lifestyle in Ave Maria, the fastest growing community in Southwest Florida!
Property Details
Home Type
- Condominium
Est. Annual Taxes
- $5,616
Year Built
- Built in 2018
Lot Details
- Northwest Facing Home
- Sprinkler System
HOA Fees
Parking
- 2 Car Attached Garage
- Garage Door Opener
- Driveway
Home Design
- Tile Roof
- Stucco
Interior Spaces
- 2,341 Sq Ft Home
- 1-Story Property
- Built-In Features
- Tray Ceiling
- Ceiling Fan
- Family Room
- Combination Dining and Living Room
- Home Office
- Loft
- Pond Views
Kitchen
- Range
- Microwave
- Freezer
- Dishwasher
- Kitchen Island
- Disposal
Flooring
- Wood
- Tile
Bedrooms and Bathrooms
- 3 Bedrooms
- Split Bedroom Floorplan
- Walk-In Closet
- 3 Full Bathrooms
- Bathtub
- Separate Shower
Laundry
- Dryer
- Washer
Home Security
Schools
- Estates Elementary School
- Corkscrew Middle School
- Palmeto Ridge High School
Utilities
- Central Heating and Cooling System
- Underground Utilities
- Tankless Water Heater
- Sewer Assessments
- High Speed Internet
- Cable TV Available
Listing and Financial Details
- Tax Lot 42
- Assessor Parcel Number 56530013621
Community Details
Overview
- Senior Community
- Association fees include management
- Association Phone (239) 867-4527
- Maple Ridge Subdivision
Amenities
- Community Barbecue Grill
- Picnic Area
- Shops
- Restaurant
- Sauna
- Clubhouse
- Billiard Room
- Community Library
Recreation
- Golf Course Community
- Tennis Courts
- Community Basketball Court
- Pickleball Courts
- Community Playground
- Fitness Center
- Community Pool
- Park
- Dog Park
- Trails
Pet Policy
- Call for details about the types of pets allowed
Security
- Impact Glass
- Fire and Smoke Detector
Map
Home Values in the Area
Average Home Value in this Area
Tax History
| Year | Tax Paid | Tax Assessment Tax Assessment Total Assessment is a certain percentage of the fair market value that is determined by local assessors to be the total taxable value of land and additions on the property. | Land | Improvement |
|---|---|---|---|---|
| 2023 | $5,455 | $305,236 | $0 | $0 |
| 2022 | $5,461 | $296,346 | $0 | $0 |
| 2021 | $5,376 | $287,715 | $63,187 | $224,528 |
| 2020 | $5,793 | $284,110 | $59,380 | $224,730 |
| 2019 | $5,723 | $277,631 | $55,887 | $221,744 |
| 2018 | $2,939 | $57,634 | $57,634 | $0 |
| 2017 | $2,672 | $52,744 | $52,744 | $0 |
| 2016 | $1,817 | $8,000 | $0 | $0 |
Property History
| Date | Event | Price | Change | Sq Ft Price |
|---|---|---|---|---|
| 05/10/2025 05/10/25 | For Sale | $559,000 | -- | $239 / Sq Ft |
Purchase History
| Date | Type | Sale Price | Title Company |
|---|---|---|---|
| Deed | $317,500 | None Available | |
| Deed | $317,500 | None Available | |
| Interfamily Deed Transfer | -- | Attorney | |
| Special Warranty Deed | $351,421 | None Available |
Mortgage History
| Date | Status | Loan Amount | Loan Type |
|---|---|---|---|
| Open | $238,000 | New Conventional | |
| Closed | $238,000 | New Conventional | |
| Previous Owner | $281,137 | New Conventional |
Similar Homes in the area
Source: Florida Gulf Coast Multiple Listing Service
MLS Number: 225046212
APN: 56530013621
- 5090 Monza Ct
- 5277 Marano Dr
- 5293 Marano Dr
- 5032 Arancia Ln
- 5008 Salerno St
- 5226 Ferrari Ave
- 5015 Milano St
- 5238 Ferrari Ave
- 5324 Marano Dr
- 5013 Florence Dr
- 4954 Iron Horse Way
- 4957 Corrado Ave
- 5273 Lamone Ln
- 5263 Ferrari Ave
- 5169 Roma St
- 5032 Frattina St
- 4761 Sophia Dr Unit 1
- 4724 Allegra Dr
- 5414 Espada Ct
- 4815 Frattina St






