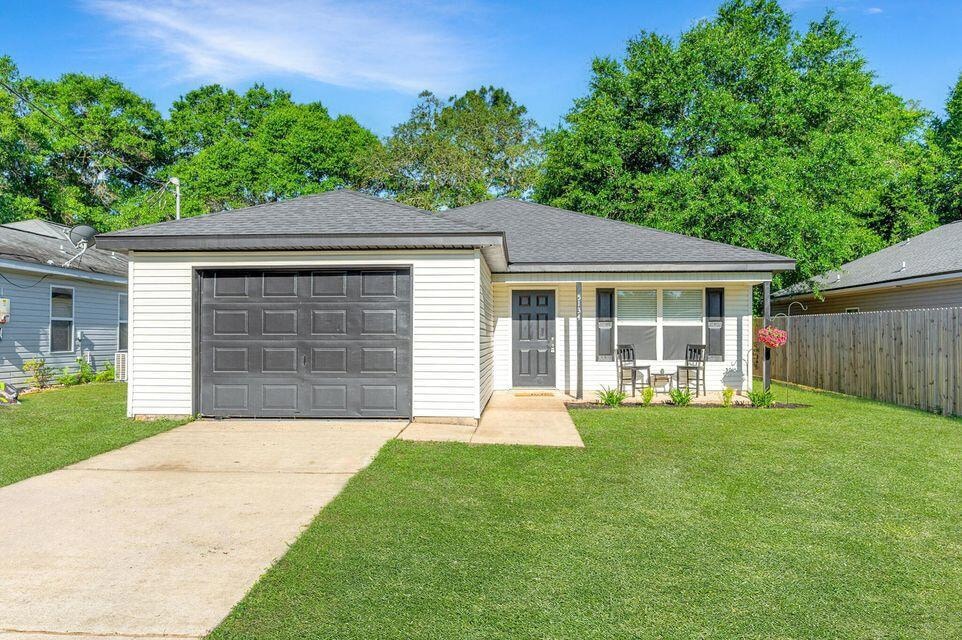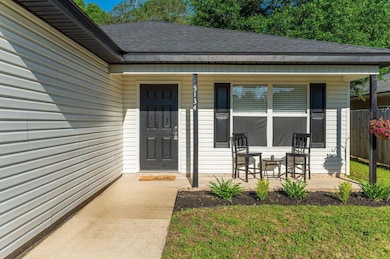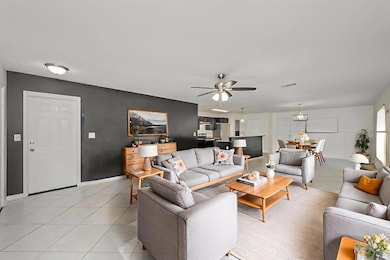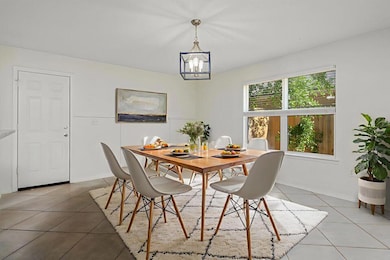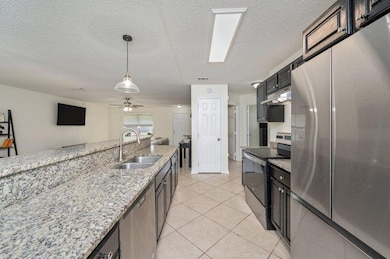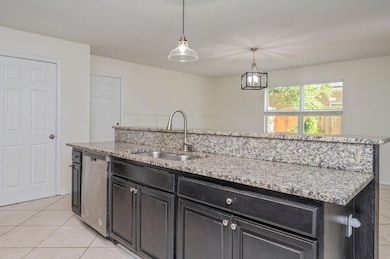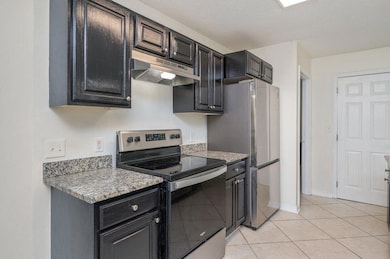5134 Lake Dr S Crestview, FL 32539
Highlights
- Florida Architecture
- Walk-In Pantry
- Tile Flooring
- Covered patio or porch
- Living Room
- Central Heating and Cooling System
About This Home
Avail. Aug. 4th, 2025. Welcome to this wonderful 3bath/2bath Florida cottage in Crestview. This home features beautiful black accents inside and out, tile flooring throughout living areas, stainless steel appliances and single-car garage! The spacious, and open, living areas are perfect for family gatherings, while the fenced backyard provides a perfect place for your fur babies. Enjoy your morning coffee on the covered back porch in the Florida breeze. Easy access to beaches, bases, and shopping. No inside smoking or vaping. Pets allowed with $400 non-refundable pet fee. NO breed or weight restrictions on pets! AS IS washer & dryer. Apply with La Bella Vita today!
Home Details
Home Type
- Single Family
Est. Annual Taxes
- $1,638
Year Built
- Built in 2005
Lot Details
- 7,841 Sq Ft Lot
- Back Yard Fenced
- Level Lot
Parking
- 1 Car Garage
Home Design
- Florida Architecture
- Slab Foundation
- Dimensional Roof
- Vinyl Siding
Interior Spaces
- 1,292 Sq Ft Home
- 1-Story Property
- Window Treatments
- Living Room
- Dining Area
- Tile Flooring
- Fire and Smoke Detector
Kitchen
- Walk-In Pantry
- Electric Oven or Range
- Microwave
- Dishwasher
Bedrooms and Bathrooms
- 3 Bedrooms
- Split Bedroom Floorplan
- 2 Full Bathrooms
- Dual Vanity Sinks in Primary Bathroom
Outdoor Features
- Covered patio or porch
Schools
- Riverside Elementary School
- Shoal River Middle School
- Crestview High School
Utilities
- Central Heating and Cooling System
- Electric Water Heater
Community Details
- Morris Addn To Crestview Subdivision
Listing and Financial Details
- 12 Month Lease Term
- Assessor Parcel Number 21-3N-23-1670-0020-0350
Map
Source: Emerald Coast Association of REALTORS®
MLS Number: 981430
APN: 21-3N-23-1670-0020-0350
- 2882 Shoffner Ave
- 5153 Lake Dr
- 2860 Shoffner Ave
- 33 acres Aplin Rd
- 714 E Williams Ave
- 2856 Shoffner Ave
- 15 Flora Cove
- 706 Brock Ave
- TBD Patriot Ln
- 592 E Robinson Ave
- 504 Shortwell Ave
- 698 E Edney Ave
- 894 E Williams Ave
- 510 Lee Ave
- 504 Lee Ave
- 401-409 Brock Ave
- 412 Church St
- 1525 S Pearl St
- 1260 E Chestnut Ave
- 16 Del Cerro Camino
- 2877 Aplin Rd
- 2856 Shoffner Ave
- 475 Aplin Rd
- 706 Brock Ave
- 1000 Patriot Ln
- 608 Lee Ave Unit B
- 305 Runnymeade Dr
- 105 Forge Dr
- 106 Forge Dr
- 245 Averitt Place
- 208 Citadel Ln
- 129 Bronze Cir
- 110 Iron Horse Dr W
- 19 Holly Rd
- 141 Iron Horse Dr E
- 151 Iron Horse Dr E
- 173 Iron Horse Dr E
- 42 Abbey Rd
- 303 Crooked Pine Trail
- 122 Swaying Pine Ct
