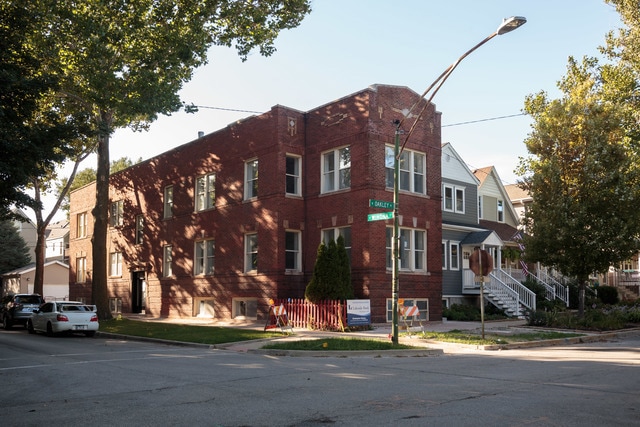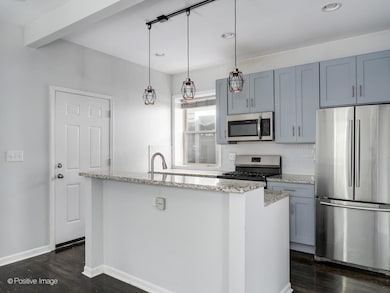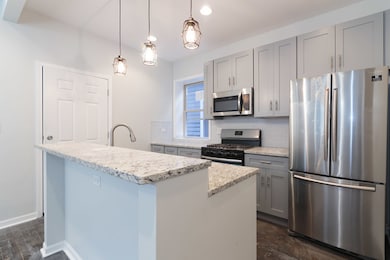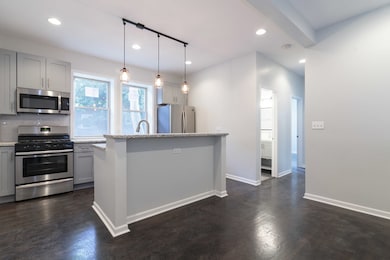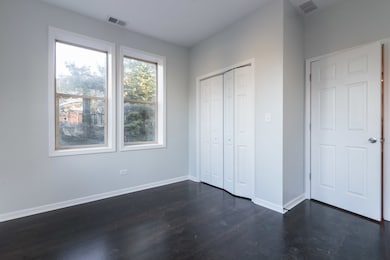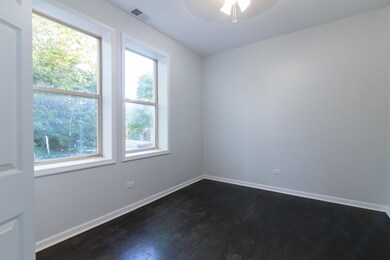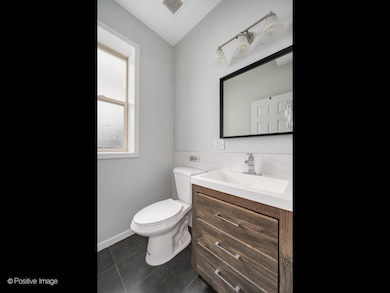5134 N Oakley Ave Unit 2R Chicago, IL 60625
Lincoln Square NeighborhoodHighlights
- Rooftop Deck
- Wood Flooring
- Stainless Steel Appliances
- Double Shower
- Wine Refrigerator
- Bar Fridge
About This Home
Best of its class, 2-bedroom, 1-bathroom in an ideal Lincoln Square location! Enjoy a short walk to the Brown Line, Winnemac Park, and the restaurants and shops of Andersonville. This unit has been fully renovated and features a smart, functional layout. Each room is filled with abundant natural light, complemented by tall ceilings, hardwood floors, stainless steel appliances, granite countertops, and an in-unit washer/dryer. Spacious bedrooms with even more spacious closets. An exterior parking space is available for rent, or you can easily find street parking. Do not miss the opportunity to tour this spacious apartment, which boasts condo-quality finishes. It will be available starting July 18th, 2025.
Condo Details
Home Type
- Condominium
Year Renovated
- 2019
Parking
- 1 Parking Space
Home Design
- Brick Exterior Construction
- Rubber Roof
- Concrete Perimeter Foundation
Interior Spaces
- 2-Story Property
- Bar Fridge
- Ceiling Fan
- Family Room
- Combination Dining and Living Room
- Wood Flooring
Kitchen
- Range Hood
- <<microwave>>
- High End Refrigerator
- Dishwasher
- Wine Refrigerator
- Stainless Steel Appliances
- Disposal
Bedrooms and Bathrooms
- 2 Bedrooms
- 2 Potential Bedrooms
- 1 Full Bathroom
- Soaking Tub
- Double Shower
- Steam Shower
- Shower Body Spray
- Separate Shower
Laundry
- Laundry Room
- Dryer
- Washer
Outdoor Features
- Rooftop Deck
Schools
- Chappell Elementary School
- Amundsen High School
Utilities
- Forced Air Heating and Cooling System
- Heating System Uses Natural Gas
- 100 Amp Service
- Lake Michigan Water
Listing and Financial Details
- Security Deposit $2,475
- Property Available on 7/18/25
- Rent includes water, scavenger
Community Details
Overview
- 4 Units
Pet Policy
- No Pets Allowed
Map
Source: Midwest Real Estate Data (MRED)
MLS Number: 12411492
APN: 14-07-301-021-0000
- 2307 W Foster Ave Unit 1
- 2307 W Foster Ave Unit 3
- 2307 W Foster Ave Unit 2
- 2238 W Winona St
- 5060 N Claremont Ave Unit 2W
- 2546 W Winona St
- 2217 W Foster Ave Unit 22171
- 2354 W Farragut Ave Unit 404
- 2427 W Farragut Ave Unit 1A
- 2424 W Farragut Ave Unit 3B
- 4950 N Western Ave Unit 101
- 2422 W Berwyn Ave Unit 309
- 5365 N Bowmanville Ave
- 4924 N Bell Ave
- 2248 W Ainslie St
- 4911 N Western Ave
- 4937 N Hamilton Ave
- 2411 W Balmoral Ave Unit 1F
- 2521 W Farragut Ave
- 2527 W Argyle St
- 5134 N Oakley Ave Unit 1F
- 2215 W Foster Ave Unit 3A
- 2252 W Winnemac Ave Unit 2W
- 2254 W Winnemac Ave Unit 2W
- 5140 N Leavitt St Unit 2
- 2402 W Carmen Ave
- 5150 N Leavitt St
- 5150 N Leavitt St
- 5156 N Leavitt St
- 5156 N Leavitt St
- 2206 W Foster Ave Unit 3
- 5200 N Leavitt St Unit 5200-GDN
- 5206 N Leavitt St Unit 2
- 5208 N Leavitt St Unit G
- 5208 N Leavitt St
- 2417 W Farragut Ave Unit 2
- 2253 W Argyle St Unit 3
- 2117 W Farragut Ave Unit 2
- 5023 N Lincoln Ave Unit 2N
- 5019 N Lincoln Ave Unit 3S
