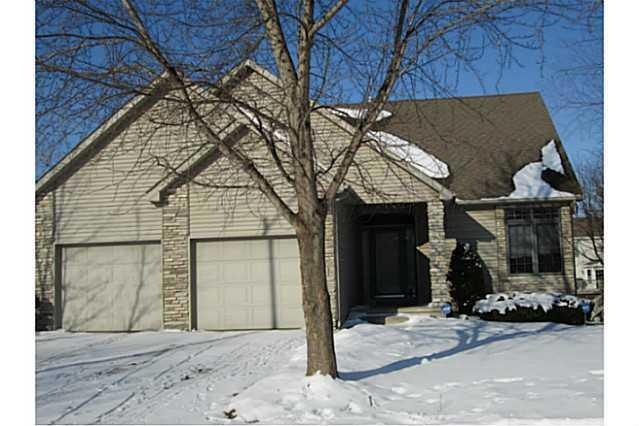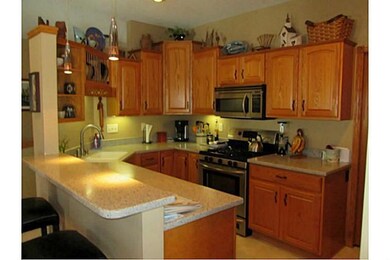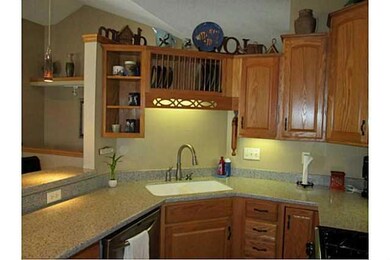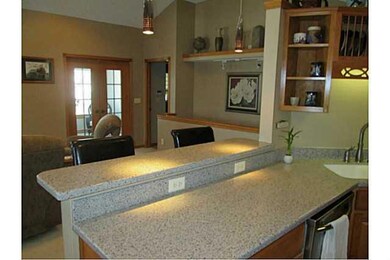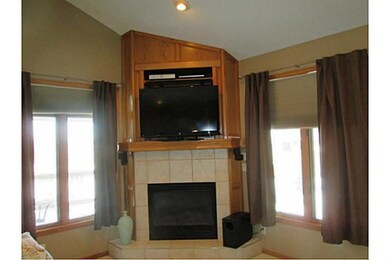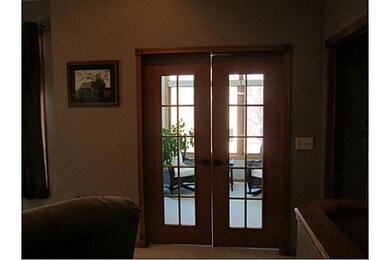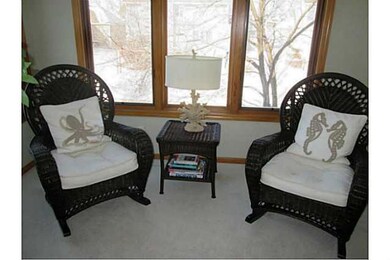
5134 Pond View Cir Des Moines, IA 50317
Capitol Heights NeighborhoodHighlights
- Ranch Style House
- Eat-In Kitchen
- Home Security System
- 1 Fireplace
- Wet Bar
- Tile Flooring
About This Home
As of October 2023Get ready for Spring! This Gratias walk-out ranch backs to park-like backyard with trees and view of creek. Two large decks will accomodate lots of family and friends. This 3 bedroom home is well taken care of and done in neutral colors. The main level features an open floor plan. Enjoy your coffee in this kitchen with stainless appliances, newer countertop that opens to the living room with a cozy fireplace. The master bedroom is spacious and the bath includes a double sink, separate tub and shower and a large walk-in closet. Don't miss the 4 season room- great for relaxing. 2nd bedroom, 3/4 bath and laundry complete this level. Lower level has a wet bar, work area, family room, 3rd bedroom and 3/4 bath. There are two separate doors that lead to the fenced backyard. Home has security system, central vacuum, intercom plus a stand alone storage garage.
Last Agent to Sell the Property
Julie Canfield
RE/MAX Precision Listed on: 02/12/2014
Last Buyer's Agent
Jennifer Hildreth
Platinum Realty LLC
Home Details
Home Type
- Single Family
Est. Annual Taxes
- $5,626
Year Built
- Built in 1999
Home Design
- Ranch Style House
- Asphalt Shingled Roof
- Vinyl Siding
Interior Spaces
- 1,607 Sq Ft Home
- Wet Bar
- 1 Fireplace
- Drapes & Rods
- Family Room Downstairs
- Finished Basement
- Walk-Out Basement
- Laundry on main level
Kitchen
- Eat-In Kitchen
- Stove
- Microwave
- Dishwasher
Flooring
- Carpet
- Tile
- Vinyl
Bedrooms and Bathrooms
Home Security
- Home Security System
- Fire and Smoke Detector
Parking
- 3 Car Attached Garage
- Driveway
Additional Features
- 0.42 Acre Lot
- Forced Air Heating and Cooling System
Community Details
- Built by Gratias
Listing and Financial Details
- Assessor Parcel Number 06000713016000
Ownership History
Purchase Details
Home Financials for this Owner
Home Financials are based on the most recent Mortgage that was taken out on this home.Purchase Details
Home Financials for this Owner
Home Financials are based on the most recent Mortgage that was taken out on this home.Purchase Details
Home Financials for this Owner
Home Financials are based on the most recent Mortgage that was taken out on this home.Purchase Details
Home Financials for this Owner
Home Financials are based on the most recent Mortgage that was taken out on this home.Purchase Details
Home Financials for this Owner
Home Financials are based on the most recent Mortgage that was taken out on this home.Purchase Details
Home Financials for this Owner
Home Financials are based on the most recent Mortgage that was taken out on this home.Similar Homes in Des Moines, IA
Home Values in the Area
Average Home Value in this Area
Purchase History
| Date | Type | Sale Price | Title Company |
|---|---|---|---|
| Special Warranty Deed | -- | None Listed On Document | |
| Warranty Deed | $250,000 | None Available | |
| Warranty Deed | $262,000 | Itc | |
| Warranty Deed | $264,500 | Itc | |
| Warranty Deed | $239,500 | -- | |
| Warranty Deed | $195,500 | -- |
Mortgage History
| Date | Status | Loan Amount | Loan Type |
|---|---|---|---|
| Previous Owner | $254,550 | New Conventional | |
| Previous Owner | $255,375 | VA | |
| Previous Owner | $255,375 | VA | |
| Previous Owner | $192,500 | New Conventional | |
| Previous Owner | $210,000 | New Conventional | |
| Previous Owner | $251,655 | Purchase Money Mortgage | |
| Previous Owner | $48,000 | Stand Alone Second | |
| Previous Owner | $192,000 | Fannie Mae Freddie Mac | |
| Previous Owner | $185,900 | No Value Available |
Property History
| Date | Event | Price | Change | Sq Ft Price |
|---|---|---|---|---|
| 10/02/2023 10/02/23 | Sold | $299,500 | 0.0% | $186 / Sq Ft |
| 08/31/2023 08/31/23 | Pending | -- | -- | -- |
| 08/25/2023 08/25/23 | For Sale | $299,500 | +19.8% | $186 / Sq Ft |
| 04/16/2014 04/16/14 | Sold | $250,000 | -3.8% | $156 / Sq Ft |
| 04/16/2014 04/16/14 | Pending | -- | -- | -- |
| 02/12/2014 02/12/14 | For Sale | $260,000 | -- | $162 / Sq Ft |
Tax History Compared to Growth
Tax History
| Year | Tax Paid | Tax Assessment Tax Assessment Total Assessment is a certain percentage of the fair market value that is determined by local assessors to be the total taxable value of land and additions on the property. | Land | Improvement |
|---|---|---|---|---|
| 2024 | $7,436 | $371,300 | $78,000 | $293,300 |
| 2023 | $6,906 | $371,300 | $78,000 | $293,300 |
| 2022 | $6,824 | $291,100 | $63,200 | $227,900 |
| 2021 | $6,700 | $291,100 | $63,200 | $227,900 |
| 2020 | $6,584 | $272,300 | $59,000 | $213,300 |
| 2019 | $6,536 | $272,300 | $59,000 | $213,300 |
| 2018 | $6,608 | $259,800 | $54,800 | $205,000 |
| 2017 | $6,554 | $259,800 | $54,800 | $205,000 |
| 2016 | $6,504 | $237,700 | $45,900 | $191,800 |
| 2015 | $6,504 | $237,700 | $45,900 | $191,800 |
| 2014 | $5,594 | $219,600 | $41,800 | $177,800 |
Agents Affiliated with this Home
-
Steven Camerona

Seller's Agent in 2023
Steven Camerona
Iowa Realty Beaverdale
(515) 277-6211
3 in this area
216 Total Sales
-
Robert Craven

Buyer's Agent in 2023
Robert Craven
RE/MAX
1 in this area
26 Total Sales
-
J
Seller's Agent in 2014
Julie Canfield
RE/MAX
-
J
Buyer's Agent in 2014
Jennifer Hildreth
Platinum Realty LLC
Map
Source: Des Moines Area Association of REALTORS®
MLS Number: 430581
APN: 060-00713016000
- 3619 Brook Run Dr
- 3799 Village Run Dr Unit 512
- 3055 E 52nd St
- 4917 Richmond Ave
- 5221 Village Run Ave Unit 402
- 5609 Walnut Ridge Dr
- 5615 Walnut Ridge Dr
- 5621 Walnut Ridge Dr
- 5627 Walnut Ridge Dr
- 5633 Walnut Ridge Dr
- 5639 Walnut Ridge Dr
- 5645 Walnut Ridge Dr
- 5651 Walnut Ridge Dr
- 5655 Walnut Ridge Dr
- 5659 Walnut Ridge Dr
- 5663 Walnut Ridge Dr
- 5667 Walnut Ridge Dr
- 5671 Walnut Ridge Dr
- 5675 Walnut Ridge Dr
- 5679 Walnut Ridge Dr
