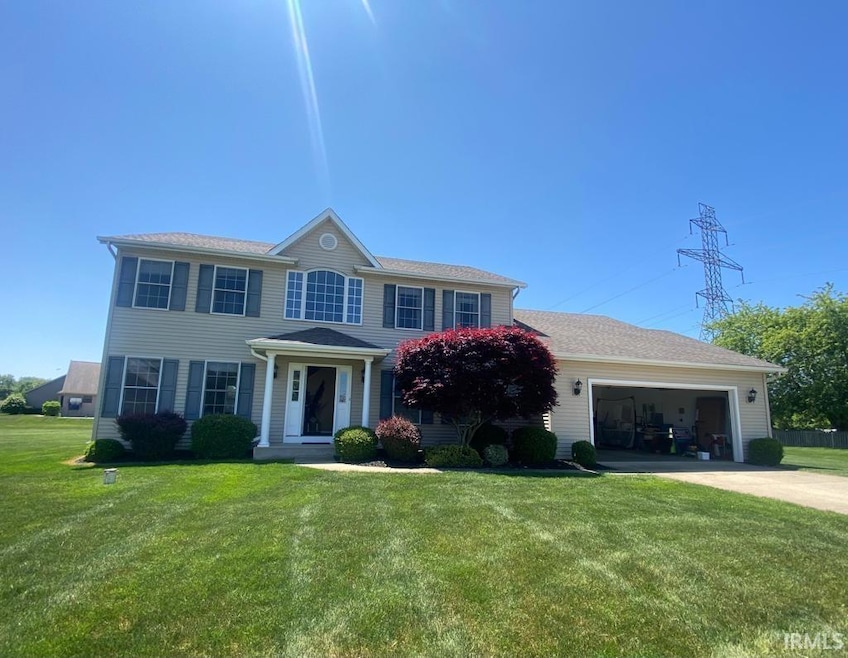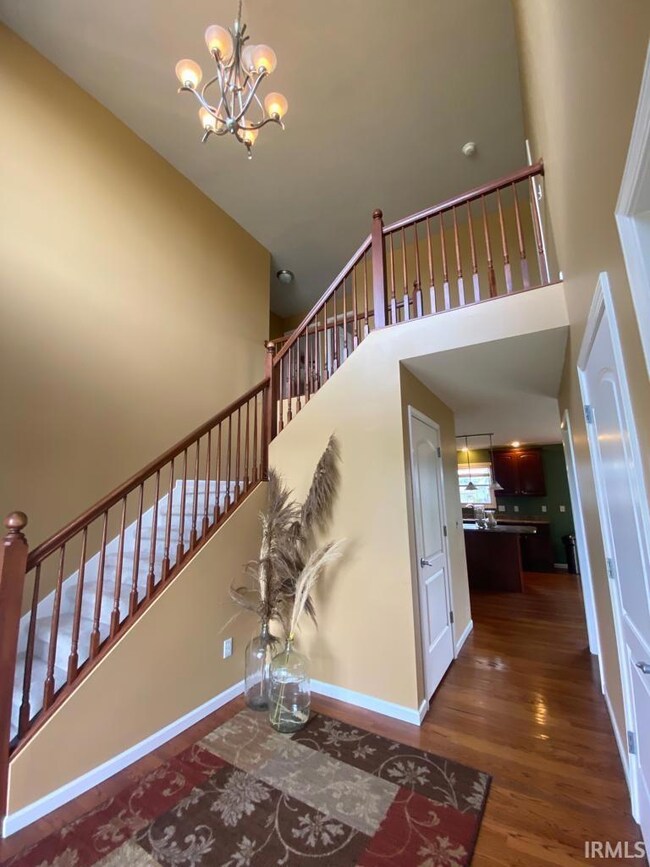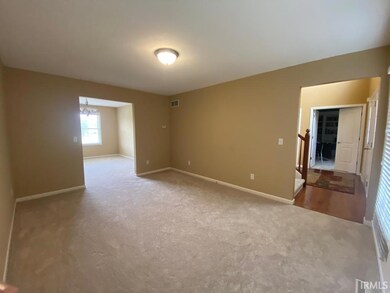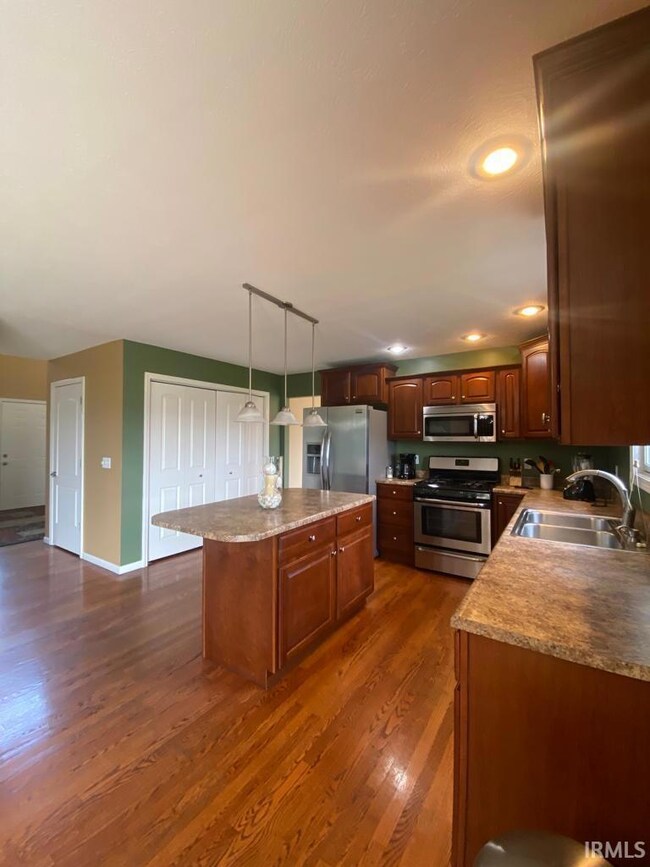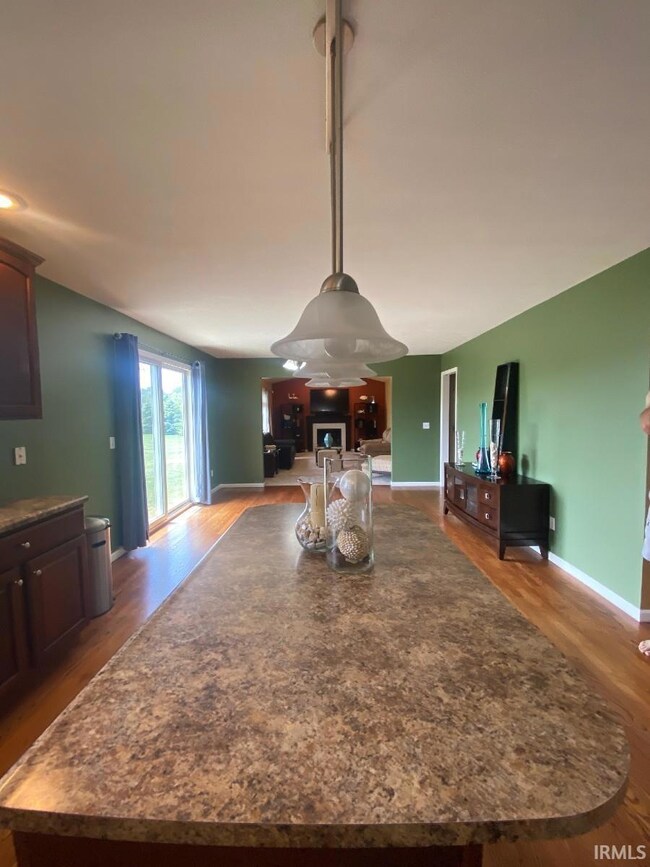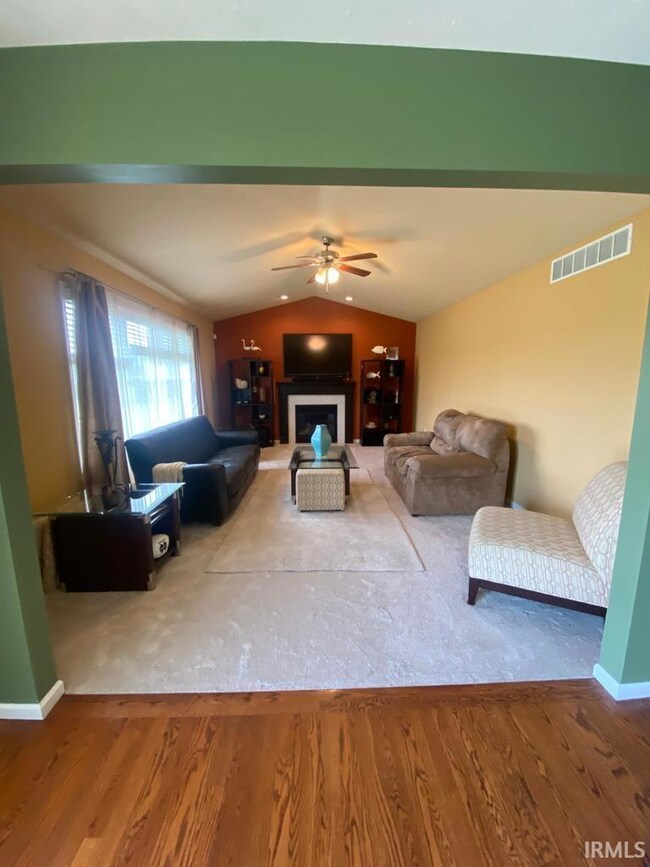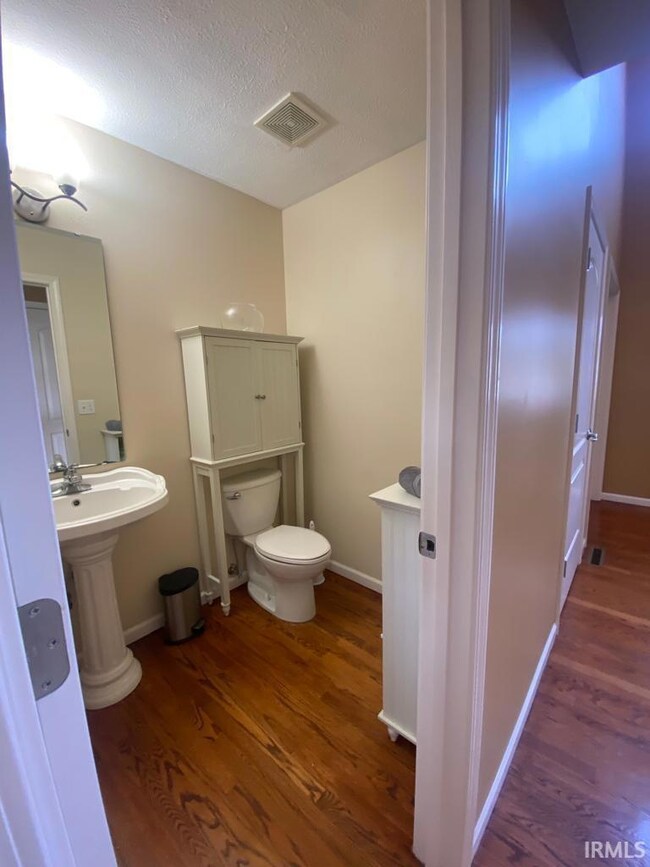
51349 Gilroy Ct Granger, IN 46530
Granger NeighborhoodEstimated Value: $479,000 - $558,000
Highlights
- Open Floorplan
- Contemporary Architecture
- Cathedral Ceiling
- Mary Frank Harris Elementary School Rated A
- Backs to Open Ground
- Wood Flooring
About This Home
As of July 2023DON'T MISS THIS GORGEOUS BRIDLEWOOD 5 BEDROOM, 3.5 BATHS TWO STORY HOUSE, AT THE BOTTOM OF A CUL-DE -SAC. ONE MINUTE WALK TO HARRIS TOWNSHIP PARK , AT ELM ROAD . YOU WILL LOVE THE OPEN VIEW, FROM THE LARGE BACKYARD. LOTS OF LIGHT, EVEN IN THE WINTER TIME. TONS OF UPGRADES! CERAMIC TILE SHOWERS, IN TWO OF THE 3 FULL BATHROOMS. BRAND NEW CARPET. LOADS OF STORAGE ALL OVER THE HOUSE. NEWLY REMODELED BASEMENT. MOTHER-IN-LAW SUITE. NEWER ROOF. INSULATED, FINISHED HEATED TWO CAR GARAGE. HARDWOOD FLOORS. CATHEDRAL CEILINGS, IN BOTH, THE MASTER BEDROOM AND THE GREAT ROOM. BEST SCHOOLS DISTRICT.. AND SO MUCH MORE. A MUST SEE..
Home Details
Home Type
- Single Family
Est. Annual Taxes
- $3,470
Year Built
- Built in 2005
Lot Details
- 0.44 Acre Lot
- Backs to Open Ground
- Cul-De-Sac
- Landscaped
- Irrigation
HOA Fees
- $18 Monthly HOA Fees
Parking
- 2 Car Attached Garage
- Heated Garage
- Garage Door Opener
- Driveway
- Off-Street Parking
Home Design
- Contemporary Architecture
- Poured Concrete
- Shingle Roof
- Asphalt Roof
- Vinyl Construction Material
Interior Spaces
- 2-Story Property
- Open Floorplan
- Wet Bar
- Built-in Bookshelves
- Bar
- Cathedral Ceiling
- Double Pane Windows
- ENERGY STAR Qualified Windows
- Insulated Windows
- Pocket Doors
- ENERGY STAR Qualified Doors
- Entrance Foyer
- Great Room
- Living Room with Fireplace
- Formal Dining Room
- Utility Room in Garage
Kitchen
- Eat-In Kitchen
- Gas Oven or Range
- Kitchen Island
- Laminate Countertops
- Disposal
Flooring
- Wood
- Carpet
- Tile
- Vinyl
Bedrooms and Bathrooms
- 5 Bedrooms
- Walk-In Closet
- Bathtub with Shower
- Separate Shower
Laundry
- Laundry on main level
- Washer Hookup
Finished Basement
- Basement Fills Entire Space Under The House
- Sump Pump
- 1 Bathroom in Basement
- 1 Bedroom in Basement
Home Security
- Home Security System
- Fire and Smoke Detector
Eco-Friendly Details
- Energy-Efficient Appliances
- Energy-Efficient HVAC
- Energy-Efficient Lighting
- Energy-Efficient Insulation
- Energy-Efficient Doors
- ENERGY STAR/Reflective Roof
- Energy-Efficient Thermostat
Location
- Suburban Location
Schools
- Mary Frank Elementary School
- Discovery Middle School
- Penn High School
Utilities
- Forced Air Heating and Cooling System
- ENERGY STAR Qualified Air Conditioning
- High-Efficiency Furnace
- Private Company Owned Well
- Well
- ENERGY STAR Qualified Water Heater
- Septic System
- Cable TV Available
Community Details
- Bridlewood Subdivision
Listing and Financial Details
- Assessor Parcel Number 71-04-13-152-009.000-011
Ownership History
Purchase Details
Home Financials for this Owner
Home Financials are based on the most recent Mortgage that was taken out on this home.Purchase Details
Home Financials for this Owner
Home Financials are based on the most recent Mortgage that was taken out on this home.Purchase Details
Home Financials for this Owner
Home Financials are based on the most recent Mortgage that was taken out on this home.Similar Homes in the area
Home Values in the Area
Average Home Value in this Area
Purchase History
| Date | Buyer | Sale Price | Title Company |
|---|---|---|---|
| Patel Ashishkumar N | $460,000 | Metropolitan Title | |
| Doran James R | -- | Metroplitan Title In Llc | |
| Blue Ribbon Builders Inc | -- | Metroplitan Title In Llc |
Mortgage History
| Date | Status | Borrower | Loan Amount |
|---|---|---|---|
| Open | Patel Ashishkumar N | $413,990 | |
| Previous Owner | Doran James R | $228,222 | |
| Previous Owner | Doran James R | $240,130 | |
| Previous Owner | Doran James R | $234,500 | |
| Previous Owner | Blue Ribbon Builders Inc | $234,500 |
Property History
| Date | Event | Price | Change | Sq Ft Price |
|---|---|---|---|---|
| 07/27/2023 07/27/23 | Sold | $460,000 | -2.1% | $122 / Sq Ft |
| 06/20/2023 06/20/23 | Pending | -- | -- | -- |
| 06/11/2023 06/11/23 | For Sale | $469,900 | -- | $124 / Sq Ft |
Tax History Compared to Growth
Tax History
| Year | Tax Paid | Tax Assessment Tax Assessment Total Assessment is a certain percentage of the fair market value that is determined by local assessors to be the total taxable value of land and additions on the property. | Land | Improvement |
|---|---|---|---|---|
| 2024 | $3,290 | $380,600 | $90,100 | $290,500 |
| 2023 | $3,423 | $377,800 | $90,200 | $287,600 |
| 2022 | $3,423 | $359,800 | $90,200 | $269,600 |
| 2021 | $3,151 | $311,600 | $64,500 | $247,100 |
| 2020 | $2,493 | $260,000 | $58,400 | $201,600 |
| 2019 | $2,480 | $258,100 | $57,500 | $200,600 |
| 2018 | $2,344 | $250,000 | $54,800 | $195,200 |
| 2017 | $2,411 | $247,100 | $54,800 | $192,300 |
| 2016 | $2,458 | $249,300 | $54,800 | $194,500 |
| 2014 | $2,351 | $262,200 | $33,500 | $228,700 |
Agents Affiliated with this Home
-
Joshua Vida

Seller's Agent in 2023
Joshua Vida
Paradigm Realty Solutions
(574) 626-8432
11 in this area
771 Total Sales
-
Arpita Shah

Buyer's Agent in 2023
Arpita Shah
McKinnies Realty, LLC
(574) 274-2765
17 in this area
49 Total Sales
Map
Source: Indiana Regional MLS
MLS Number: 202319895
APN: 71-04-13-152-009.000-011
- 13849 Old Colony Dr
- 51283 Bridlewood Ct
- 51405 Elm Rd
- 14030 Kline Shores Lot 29 Dr Unit 29
- 14066 Kline Shores Lot 27 Dr Unit 27
- 13691 Anderson Rd
- 14170 Kline Shores Lot 23 Dr Unit 23
- 51727 Salem Meadows Lot 15 Dr Unit 15
- 51793 Salem Meadows Lot 18 Dr Unit 18
- 50860 Lexington Glen Dr
- 14157 Tenbury Dr
- 51405 Amesburry Way
- 13733 Brick Rd
- 14465 Willow Bend Ct
- 52064 Windermere Dr
- 14433 Sedgwick Dr
- 13546 Brick Rd
- 13229 Anderson Rd
- 14564 Harvester Dr
- 50880 Cherry Farm Trail
- 51349 Gilroy Ct
- 51337 Gilroy Ct
- 13873 Old Colony Dr
- 51340 Gilroy Ct
- 13893 Old Colony Dr
- 51321 Gilroy Ct
- 51328 Gilroy Ct
- 13819 Old Colony Dr
- 51371 New Colony Dr
- 51308 Gilroy Ct
- 51345 New Colony Dr
- 51301 Gilroy Ct
- 51398 Waywood Ct
- 51399 Waywood Ct
- 512352 New Colony Dr
- 13854 Hearthwood Ct
- 51305 Kendallwood Dr
- 51288 Gilroy Ct
- 51325 Kendallwood Dr
- 51281 Gilroy Ct
