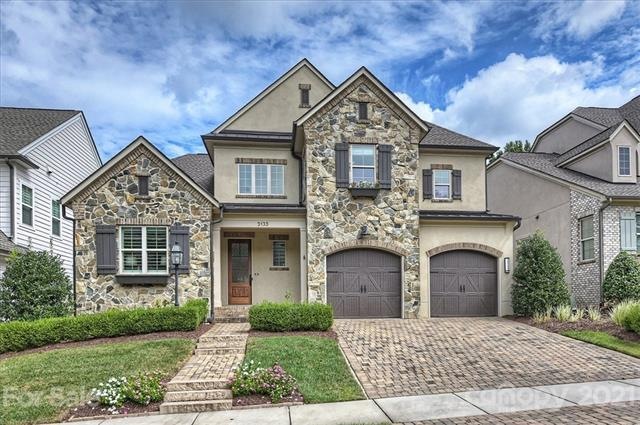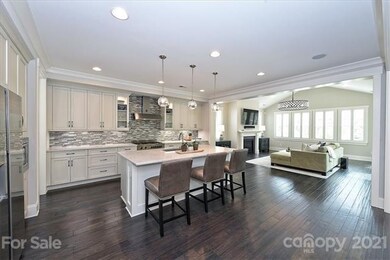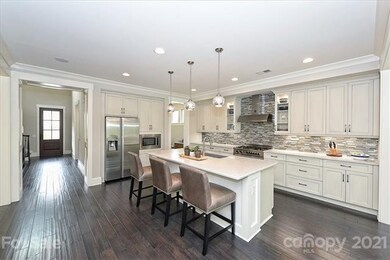
5135 Providence Retreat Ln Charlotte, NC 28270
Providence NeighborhoodHighlights
- Open Floorplan
- Engineered Wood Flooring
- Mud Room
- Providence Spring Elementary Rated A-
- Attic
- Fireplace
About This Home
As of February 2025Beautifully built, wonderfully appointed 5 bedroom home in sought after Providence Retreat just minutes to top rated schools, restaurants, shops and amenities. Wonderful living spaces open to a huge covered porch with retractable screen. Kitchen w/ white cabinets to the ceiling, quartz counters, SS appliances and a huge island with seating for 4+. Butlers pantry/office w/ walk in pantry. Living room w/ vaulted ceiling & window wall that retracts opening to covered porch. Dining room w/ detailed trim & custom lighting. Main floor primary suite w sitting area, tray ceiling & spa like bathroom. Laundry rooms on main AND 2nd floors! Spacious 2nd floor loft, walk in attic & windows overlooking the rear yard. 3 additional bedroom suites on 2nd floor. Quality features include plantation shutters & custom roman shades, built-in speakers & custom closets. Covered front porch, rear porch covered with screen, generous patio, irrigation system & private yard with established landscaping.
Last Agent to Sell the Property
Helen Adams Realty License #245698 Listed on: 09/23/2021

Home Details
Home Type
- Single Family
Year Built
- Built in 2016
Lot Details
- Irrigation
HOA Fees
- $133 Monthly HOA Fees
Parking
- Attached Garage
- Brick Driveway
Home Design
- Slab Foundation
- Stone Siding
Interior Spaces
- Open Floorplan
- Tray Ceiling
- Fireplace
- Mud Room
- Kitchen Island
- Attic
Flooring
- Engineered Wood
- Tile
Bedrooms and Bathrooms
- Walk-In Closet
- 4 Full Bathrooms
Listing and Financial Details
- Assessor Parcel Number 231-022-06
Community Details
Overview
- Hawthorne Management Company Association, Phone Number (704) 377-0114
- Built by Classica
Recreation
- Trails
Ownership History
Purchase Details
Home Financials for this Owner
Home Financials are based on the most recent Mortgage that was taken out on this home.Purchase Details
Home Financials for this Owner
Home Financials are based on the most recent Mortgage that was taken out on this home.Purchase Details
Home Financials for this Owner
Home Financials are based on the most recent Mortgage that was taken out on this home.Purchase Details
Similar Homes in the area
Home Values in the Area
Average Home Value in this Area
Purchase History
| Date | Type | Sale Price | Title Company |
|---|---|---|---|
| Warranty Deed | $1,350,000 | None Listed On Document | |
| Warranty Deed | $1,350,000 | None Listed On Document | |
| Warranty Deed | $1,300,000 | Master Title | |
| Warranty Deed | $1,010,000 | None Available | |
| Special Warranty Deed | $195,000 | None Available |
Mortgage History
| Date | Status | Loan Amount | Loan Type |
|---|---|---|---|
| Open | $1,025,000 | New Conventional | |
| Closed | $1,025,000 | New Conventional | |
| Previous Owner | $264,959 | Credit Line Revolving | |
| Previous Owner | $766,000 | New Conventional | |
| Previous Owner | $858,500 | New Conventional | |
| Previous Owner | $242,000 | New Conventional |
Property History
| Date | Event | Price | Change | Sq Ft Price |
|---|---|---|---|---|
| 02/06/2025 02/06/25 | Sold | $1,350,000 | 0.0% | $345 / Sq Ft |
| 01/05/2025 01/05/25 | Pending | -- | -- | -- |
| 01/03/2025 01/03/25 | For Sale | $1,350,000 | +3.8% | $345 / Sq Ft |
| 08/09/2024 08/09/24 | Sold | $1,300,000 | +0.4% | $331 / Sq Ft |
| 06/20/2024 06/20/24 | For Sale | $1,295,000 | +28.2% | $330 / Sq Ft |
| 10/22/2021 10/22/21 | Sold | $1,010,000 | +1.5% | $258 / Sq Ft |
| 09/23/2021 09/23/21 | Pending | -- | -- | -- |
| 09/23/2021 09/23/21 | For Sale | $995,000 | -- | $254 / Sq Ft |
Tax History Compared to Growth
Tax History
| Year | Tax Paid | Tax Assessment Tax Assessment Total Assessment is a certain percentage of the fair market value that is determined by local assessors to be the total taxable value of land and additions on the property. | Land | Improvement |
|---|---|---|---|---|
| 2023 | $8,752 | $1,135,600 | $225,000 | $910,600 |
| 2022 | $8,053 | $821,500 | $210,000 | $611,500 |
| 2021 | $8,042 | $821,500 | $210,000 | $611,500 |
| 2020 | $8,035 | $821,500 | $210,000 | $611,500 |
| 2019 | $8,019 | $821,500 | $210,000 | $611,500 |
| 2018 | $9,351 | $707,200 | $120,000 | $587,200 |
| 2016 | $1,553 | $100 | $100 | $0 |
Agents Affiliated with this Home
-
Andy Bovender

Seller's Agent in 2025
Andy Bovender
COMPASS
(704) 625-6127
6 in this area
582 Total Sales
-
Deborah Hooker

Seller Co-Listing Agent in 2025
Deborah Hooker
COMPASS
(704) 604-6530
2 in this area
176 Total Sales
-
Lisa Emory

Buyer's Agent in 2025
Lisa Emory
COMPASS
(704) 724-3504
2 in this area
51 Total Sales
-
John Siddons

Seller's Agent in 2024
John Siddons
Berkshire Hathaway HomeServices Carolinas Realty
(704) 458-1843
6 in this area
135 Total Sales
-
Marie Lorimer

Buyer's Agent in 2024
Marie Lorimer
Allen Tate Realtors
(704) 737-9779
9 in this area
111 Total Sales
-
Jill Miller

Seller's Agent in 2021
Jill Miller
Helen Adams Realty
(704) 724-0878
9 in this area
190 Total Sales
Map
Source: Canopy MLS (Canopy Realtor® Association)
MLS Number: CAR3787867
APN: 231-022-06
- 10405 Lady Grace Ln
- 10315 Providence Church Ln
- 9520 Squirrel Hollow Ln
- 10527 Breamore Dr
- 4716 Heatherton Place
- 3415 Lakeside Dr
- 5672 Wrenfield Ct
- 5051 Carillon Way
- 11921 Lambert Bridge Dr
- 9930 Karras Commons Way
- 3327 Lakeside Dr
- 5017 Celeste Ct
- 10624 Knox Ave
- 10329 Hollybrook Dr
- 5016 Celeste Ct
- 5633 Open Book Ln
- 3314 Lakeside Dr
- 4013 Jenison Valley Ln
- 3306 Nancy Creek Rd
- 5723 Heirloom Crossing Ct






