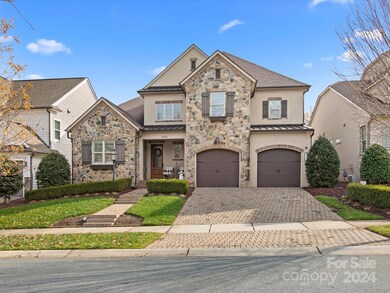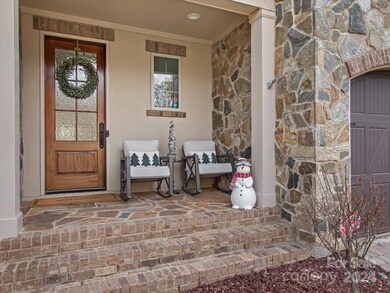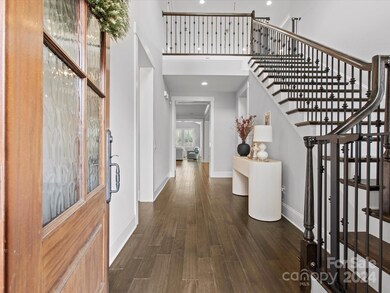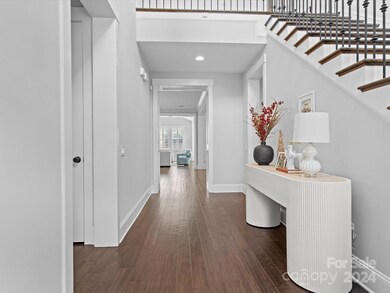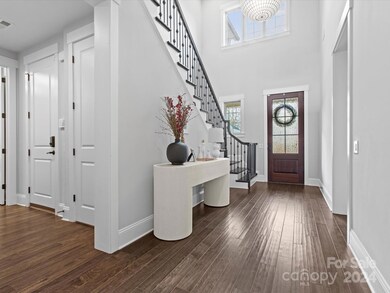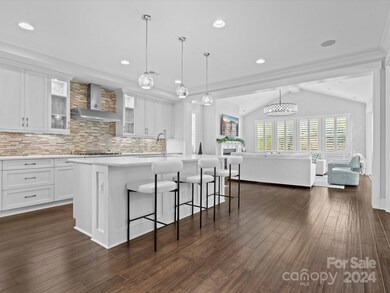
5135 Providence Retreat Ln Charlotte, NC 28270
Providence NeighborhoodHighlights
- Open Floorplan
- Transitional Architecture
- Mud Room
- Providence Spring Elementary Rated A-
- Wood Flooring
- Screened Porch
About This Home
As of February 2025Welcome to your dream home by Classica Homes in the sought-after Providence Retreat, where luxury meets convenience. Discover a thoughtfully designed open floorplan that seamlessly connects the dining and living rooms, perfect for entertaining. The Chef's kitchen features high-end stainless steel appliances, gas range w/hood, and quartz countertops. Entertain year-round on the covered screened porch w/ceiling heaters & oversized sliding glass doors to the dining & living rms. The 1st flr guest suite offers versatility, doubling as an office. The main level primary suite boasts a show-stopping bathroom for a spa-like experience. Laundry rms on each level, w/main level connecting the primary suite closet & mud rm. Additional features include an oversized garage, plantation shutters, built-in speakers, walk-in attic storage, & irrigation. Enjoy easy access to I-485 and proximity to top-rated dining, shopping, & schools. This home is a masterpiece of luxury and comfort in a prime location!
Last Agent to Sell the Property
COMPASS Brokerage Email: andy@bovenderteam.com License #190801 Listed on: 01/03/2025

Home Details
Home Type
- Single Family
Est. Annual Taxes
- $8,752
Year Built
- Built in 2016
Lot Details
- Back Yard Fenced
- Level Lot
- Irrigation
- Property is zoned N1-A
HOA Fees
- $142 Monthly HOA Fees
Parking
- 2 Car Attached Garage
- Front Facing Garage
- Garage Door Opener
- Driveway
- 2 Open Parking Spaces
Home Design
- Transitional Architecture
- Brick Exterior Construction
- Slab Foundation
- Stone Siding
- Stucco
Interior Spaces
- 2-Story Property
- Open Floorplan
- Sound System
- Built-In Features
- Ceiling Fan
- Window Treatments
- Mud Room
- Entrance Foyer
- Great Room with Fireplace
- Screened Porch
Kitchen
- Breakfast Bar
- Gas Oven
- Gas Range
- Range Hood
- Microwave
- Plumbed For Ice Maker
- Dishwasher
- Kitchen Island
- Disposal
Flooring
- Wood
- Tile
Bedrooms and Bathrooms
- Walk-In Closet
- 4 Full Bathrooms
Laundry
- Laundry Room
- Washer and Electric Dryer Hookup
Outdoor Features
- Patio
Schools
- Providence Spring Elementary School
- Crestdale Middle School
- Providence High School
Utilities
- Forced Air Heating and Cooling System
- Vented Exhaust Fan
- Heating System Uses Natural Gas
- Gas Water Heater
- Cable TV Available
Listing and Financial Details
- Assessor Parcel Number 231-022-06
Community Details
Overview
- Providence Retreat Hoa/Hawthorne Mgmt Association, Phone Number (704) 377-0114
- Providence Retreat Subdivision
- Mandatory home owners association
Amenities
- Picnic Area
Recreation
- Recreation Facilities
- Community Playground
Ownership History
Purchase Details
Home Financials for this Owner
Home Financials are based on the most recent Mortgage that was taken out on this home.Purchase Details
Home Financials for this Owner
Home Financials are based on the most recent Mortgage that was taken out on this home.Purchase Details
Home Financials for this Owner
Home Financials are based on the most recent Mortgage that was taken out on this home.Purchase Details
Similar Homes in Charlotte, NC
Home Values in the Area
Average Home Value in this Area
Purchase History
| Date | Type | Sale Price | Title Company |
|---|---|---|---|
| Warranty Deed | $1,350,000 | None Listed On Document | |
| Warranty Deed | $1,350,000 | None Listed On Document | |
| Warranty Deed | $1,300,000 | Master Title | |
| Warranty Deed | $1,010,000 | None Available | |
| Special Warranty Deed | $195,000 | None Available |
Mortgage History
| Date | Status | Loan Amount | Loan Type |
|---|---|---|---|
| Open | $1,025,000 | New Conventional | |
| Closed | $1,025,000 | New Conventional | |
| Previous Owner | $264,959 | Credit Line Revolving | |
| Previous Owner | $766,000 | New Conventional | |
| Previous Owner | $858,500 | New Conventional | |
| Previous Owner | $242,000 | New Conventional |
Property History
| Date | Event | Price | Change | Sq Ft Price |
|---|---|---|---|---|
| 02/06/2025 02/06/25 | Sold | $1,350,000 | 0.0% | $345 / Sq Ft |
| 01/05/2025 01/05/25 | Pending | -- | -- | -- |
| 01/03/2025 01/03/25 | For Sale | $1,350,000 | +3.8% | $345 / Sq Ft |
| 08/09/2024 08/09/24 | Sold | $1,300,000 | +0.4% | $331 / Sq Ft |
| 06/20/2024 06/20/24 | For Sale | $1,295,000 | +28.2% | $330 / Sq Ft |
| 10/22/2021 10/22/21 | Sold | $1,010,000 | +1.5% | $258 / Sq Ft |
| 09/23/2021 09/23/21 | Pending | -- | -- | -- |
| 09/23/2021 09/23/21 | For Sale | $995,000 | -- | $254 / Sq Ft |
Tax History Compared to Growth
Tax History
| Year | Tax Paid | Tax Assessment Tax Assessment Total Assessment is a certain percentage of the fair market value that is determined by local assessors to be the total taxable value of land and additions on the property. | Land | Improvement |
|---|---|---|---|---|
| 2023 | $8,752 | $1,135,600 | $225,000 | $910,600 |
| 2022 | $8,053 | $821,500 | $210,000 | $611,500 |
| 2021 | $8,042 | $821,500 | $210,000 | $611,500 |
| 2020 | $8,035 | $821,500 | $210,000 | $611,500 |
| 2019 | $8,019 | $821,500 | $210,000 | $611,500 |
| 2018 | $9,351 | $707,200 | $120,000 | $587,200 |
| 2016 | $1,553 | $100 | $100 | $0 |
Agents Affiliated with this Home
-
Andy Bovender

Seller's Agent in 2025
Andy Bovender
COMPASS
(704) 625-6127
6 in this area
581 Total Sales
-
Deborah Hooker

Seller Co-Listing Agent in 2025
Deborah Hooker
COMPASS
(704) 604-6530
2 in this area
175 Total Sales
-
Lisa Emory

Buyer's Agent in 2025
Lisa Emory
COMPASS
(704) 724-3504
2 in this area
51 Total Sales
-
John Siddons

Seller's Agent in 2024
John Siddons
Berkshire Hathaway HomeServices Carolinas Realty
(704) 458-1843
6 in this area
135 Total Sales
-
Marie Lorimer

Buyer's Agent in 2024
Marie Lorimer
Allen Tate Realtors
(704) 737-9779
9 in this area
111 Total Sales
-
Jill Miller

Seller's Agent in 2021
Jill Miller
Helen Adams Realty
(704) 724-0878
9 in this area
190 Total Sales
Map
Source: Canopy MLS (Canopy Realtor® Association)
MLS Number: 4209545
APN: 231-022-06
- 10405 Lady Grace Ln
- 10315 Providence Church Ln
- 9520 Squirrel Hollow Ln
- 10527 Breamore Dr
- 4716 Heatherton Place
- 3415 Lakeside Dr
- 5672 Wrenfield Ct
- 5051 Carillon Way
- 4856 Grier Farm Ln
- 3327 Lakeside Dr
- 11921 Lambert Bridge Dr
- 5017 Celeste Ct
- 9930 Karras Commons Way
- 10329 Hollybrook Dr
- 5016 Celeste Ct
- 3314 Lakeside Dr
- 10624 Knox Ave
- 5633 Open Book Ln
- 3306 Nancy Creek Rd
- 9414 Greyson Ridge Dr Unit 3

