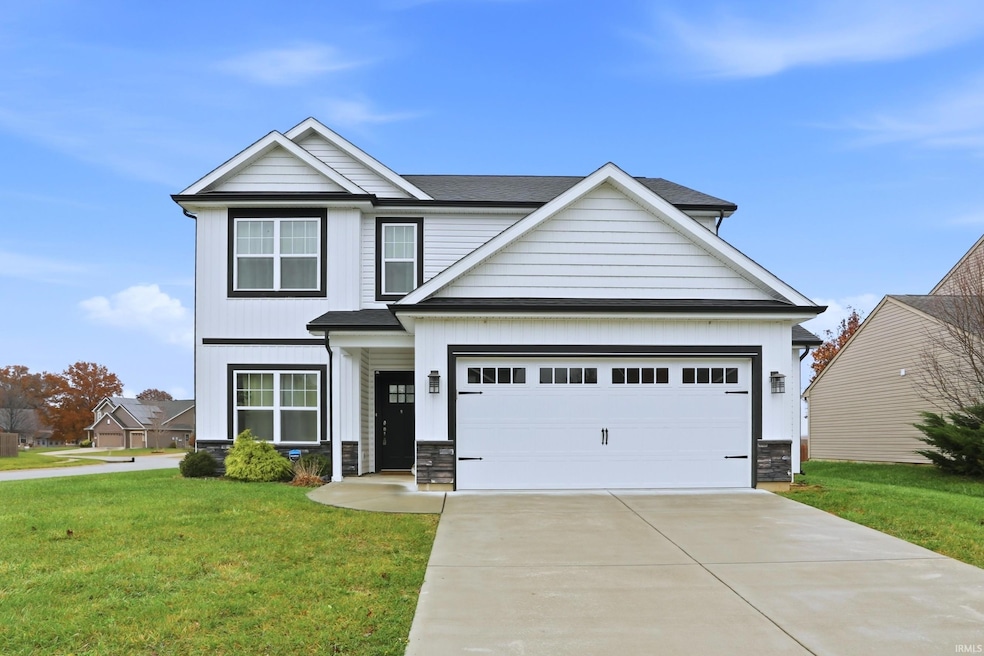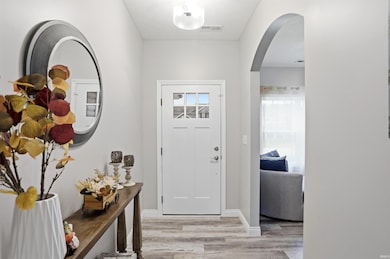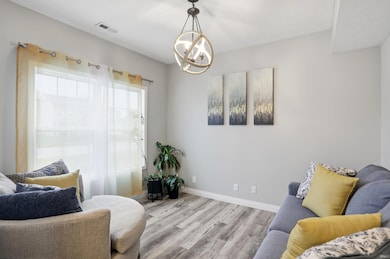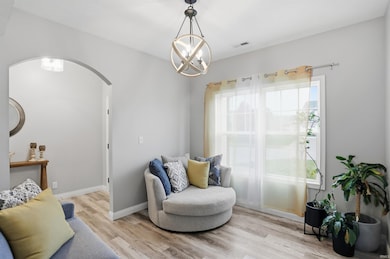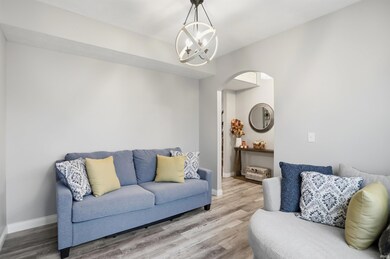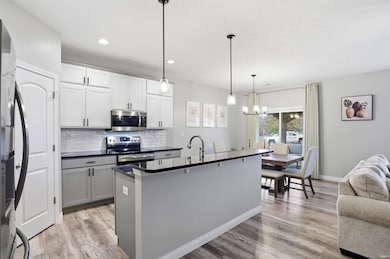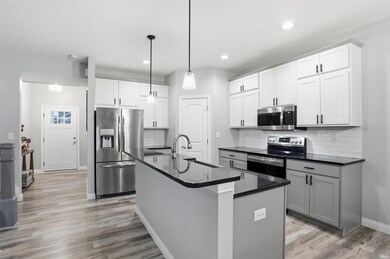5135 Sage St Lafayette, IN 47909
Estimated payment $2,211/month
Highlights
- Traditional Architecture
- Farmhouse Sink
- Walk-In Closet
- McCutcheon High School Rated 9+
- 2 Car Attached Garage
- Breakfast Bar
About This Home
Welcome home! This stunning 5-bedroom, 2.5-bath property offers modern style, thoughtful design, and an amazing floorplan perfect for everyday living and entertaining. The spacious family room boasts 9-foot ceilings, beautiful LVP flooring, and an open layout that flows seamlessly into the kitchen and dining area. The kitchen features upgraded countertops, a gorgeous tile backsplash, a farmhouse-style sink, stainless steel appliances, and a large pantry—everything you need for cooking and hosting with ease. The main level includes a versatile 5th bedroom, ideal for guests, a home office, or a playroom. Upstairs, you’ll find four generous bedrooms, including a luxurious owner’s suite with two walk-in closets and a spacious bathroom complete with a double-bowl vanity and an oversized shower. The convenient upstairs laundry room is an added bonus. This home also includes a two-car garage with built-in storage, perfect for a workshop, hobby area, or organized storage. Step outside to a beautiful backyard retreat featuring a large patio and a covered pergola—ideal for relaxing or entertaining outdoors. Clean, modern, and truly move-in ready, this home has it all. Schedule your showing today!
Home Details
Home Type
- Single Family
Est. Annual Taxes
- $2,245
Year Built
- Built in 2020
Lot Details
- 7,667 Sq Ft Lot
- Lot Dimensions are 74x97
- Level Lot
HOA Fees
- $23 Monthly HOA Fees
Parking
- 2 Car Attached Garage
- Driveway
Home Design
- Traditional Architecture
- Slab Foundation
- Asphalt Roof
- Stone Exterior Construction
- Vinyl Construction Material
Interior Spaces
- 2-Story Property
- Entrance Foyer
- Laundry Room
Kitchen
- Breakfast Bar
- Kitchen Island
- Farmhouse Sink
- Disposal
Flooring
- Carpet
- Vinyl
Bedrooms and Bathrooms
- 5 Bedrooms
- Walk-In Closet
Schools
- Mayflower Mill Elementary School
- Southwestern Middle School
- Mc Cutcheon High School
Additional Features
- Patio
- Suburban Location
- Forced Air Heating and Cooling System
Community Details
- Butler Meadows Subdivision
Listing and Financial Details
- Assessor Parcel Number 79-11-20-127-028.000-030
Map
Home Values in the Area
Average Home Value in this Area
Tax History
| Year | Tax Paid | Tax Assessment Tax Assessment Total Assessment is a certain percentage of the fair market value that is determined by local assessors to be the total taxable value of land and additions on the property. | Land | Improvement |
|---|---|---|---|---|
| 2024 | $2,245 | $307,300 | $36,000 | $271,300 |
| 2023 | $2,087 | $290,600 | $36,000 | $254,600 |
| 2022 | $1,758 | $247,100 | $36,000 | $211,100 |
| 2021 | $129 | $36,000 | $36,000 | $0 |
| 2020 | $12 | $800 | $800 | $0 |
| 2019 | $12 | $800 | $800 | $0 |
| 2018 | $12 | $800 | $800 | $0 |
| 2017 | $12 | $800 | $800 | $0 |
| 2016 | $12 | $800 | $800 | $0 |
| 2014 | $11 | $800 | $800 | $0 |
| 2013 | -- | $0 | $0 | $0 |
Property History
| Date | Event | Price | List to Sale | Price per Sq Ft |
|---|---|---|---|---|
| 11/24/2025 11/24/25 | For Sale | $380,000 | -- | $166 / Sq Ft |
Purchase History
| Date | Type | Sale Price | Title Company |
|---|---|---|---|
| Warranty Deed | $303,100 | None Available | |
| Warranty Deed | $303,100 | Metropolitan Title | |
| Warranty Deed | -- | Columbia Title Inc |
Mortgage History
| Date | Status | Loan Amount | Loan Type |
|---|---|---|---|
| Open | $290,300 | New Conventional |
Source: Indiana Regional MLS
MLS Number: 202547146
APN: 79-11-20-127-028.000-030
- 5091 Sage St
- 5054 Indigo Ct
- 122 Detchon Ct
- 5127 Old Us Highway 231 S
- 5127 Old Us Hwy 231 S
- 603 West St
- 809 Red Oaks Ln
- 4945 S 100 E
- 214 Mccutcheon Dr
- 90 Mayflower Ct
- 920 N Wagon Wheel Trail
- 4901 Chickadee Dr
- 953 Ravenstone Dr
- 603 W 500 S
- 224 Buckingham Cir
- 228 Buckingham Cir
- 4101 Lofton Dr
- 1554 Keystone Ct
- 4108 Westwind Dr
- 0 W 500 S
- 4542 Chisholm Trail
- 3619-3621 Thornhill Cir E Unit 3621 W Thornhill Cir
- 2121 Kyra Dr
- 3521-3523 Thornhill Cir E Unit 3521 E Thornhill Circle
- 710 Veterans Memorial Pkwy W
- 2766 Gawain Dr
- 2551 Barnabas Ln
- 3333 Trafalgar Ct
- 2221 Bridgewater Cir Unit 2221 Bridgewater Circle Apt B
- 2321 Winterset Dr
- 3333 Fairhaven Dr
- 3225 Majestic Ln
- 3200 Quarry Dr
- 3000 Tantara Way
- 532 Duroc Ct Unit A
- 2846 Plaza Ln
- 402 Brunswick Dr
- 2814 Duroc Dr
- 2816 Plaza Ln
- 300-333 Ravenwood Ln
