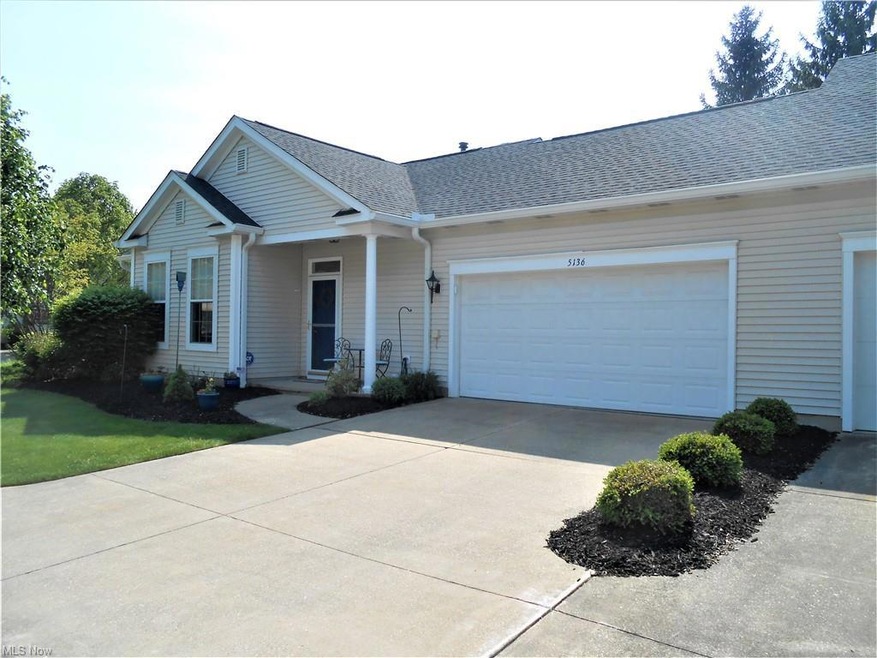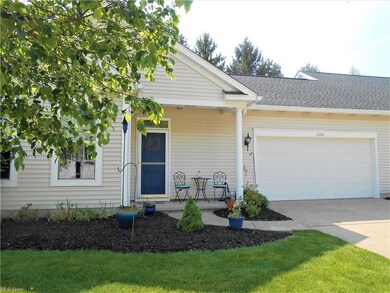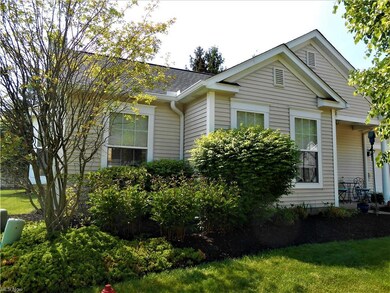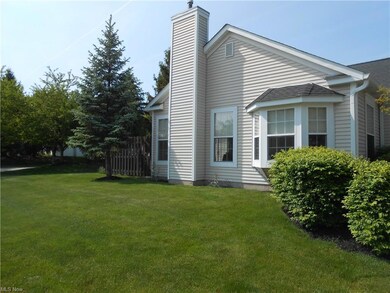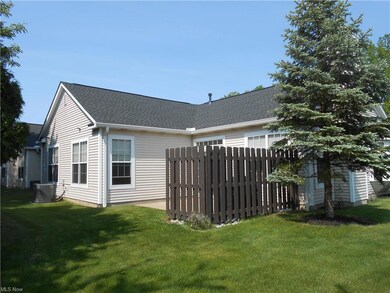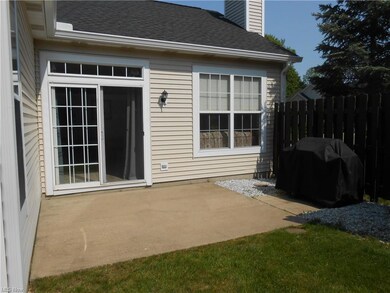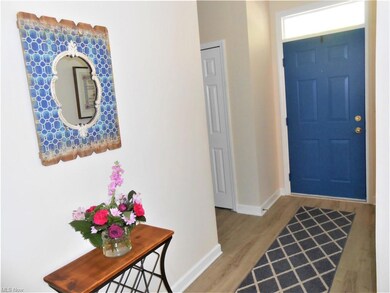
Estimated Value: $271,244 - $320,000
Highlights
- View of Trees or Woods
- 1 Fireplace
- Electronic Air Cleaner
- Wooded Lot
- 2 Car Direct Access Garage
- Patio
About This Home
As of July 2023Care-free living in this immaculate ranch style condo conveniently located to everything. Looking to downsizing to one floor living... look no further! Open floor plan for contemporary living. Like new! Completely renovated from top to bottom. Features included 9-foot ceilings, gas fireplace, vinyl plank flooring, granite countertops, LG Appliances, owner's suite with walk-in closet and bath with walk-in shower, private patio, two-car garage with extra workspace, pull-down stairs to attic storage area, new fans and light fixtures, bay window with chair seat in dining room, cordless insulated blinds on all the windows, 1st floor laundry and much more. Highly sought end unit provides a lot of green space. You'll enjoy the peace and quietness this condo has to offer. A short walk to the community lake to take in the beautiful scenery.
Last Buyer's Agent
Berkshire Hathaway HomeServices Simon & Salhany Realty License #320795

Property Details
Home Type
- Condominium
Est. Annual Taxes
- $3,437
Year Built
- Built in 2000
Lot Details
- 1,359
Parking
- 2 Car Direct Access Garage
- Garage Drain
- Garage Door Opener
Home Design
- Asphalt Roof
- Vinyl Construction Material
Interior Spaces
- 1,360 Sq Ft Home
- 1-Story Property
- 1 Fireplace
- Views of Woods
Kitchen
- Range
- Microwave
- Dishwasher
Bedrooms and Bathrooms
- 2 Main Level Bedrooms
- 2 Full Bathrooms
Laundry
- Laundry in unit
- Dryer
- Washer
Utilities
- Forced Air Heating and Cooling System
- Heating System Uses Gas
Additional Features
- Electronic Air Cleaner
- Patio
- Wooded Lot
Listing and Financial Details
- Assessor Parcel Number 5617659
Community Details
Overview
- $270 Annual Maintenance Fee
- Maintenance fee includes Association Insurance, Exterior Building, Landscaping, Property Management, Reserve Fund, Snow Removal, Trash Removal
- Bridgeport Commons Condo Community
Pet Policy
- Pets Allowed
Ownership History
Purchase Details
Home Financials for this Owner
Home Financials are based on the most recent Mortgage that was taken out on this home.Purchase Details
Home Financials for this Owner
Home Financials are based on the most recent Mortgage that was taken out on this home.Purchase Details
Home Financials for this Owner
Home Financials are based on the most recent Mortgage that was taken out on this home.Purchase Details
Purchase Details
Purchase Details
Purchase Details
Similar Homes in Stow, OH
Home Values in the Area
Average Home Value in this Area
Purchase History
| Date | Buyer | Sale Price | Title Company |
|---|---|---|---|
| Ling James A | $278,500 | None Listed On Document | |
| Wheeler John M | $233,000 | None Available | |
| Kalbaugh William H | -- | None Available | |
| Kalbaugh Tami | $150,000 | Diamond Title Co | |
| Hurst Marilyn | $140,500 | American Certified Title | |
| Neel Jean | -- | Attorney | |
| Neel Crysta J | -- | -- | |
| Neel Colista J | $145,000 | -- |
Mortgage History
| Date | Status | Borrower | Loan Amount |
|---|---|---|---|
| Open | Ling James A | $50,100 | |
| Previous Owner | Wheeler John M | $174,750 | |
| Previous Owner | Hurst Marilyn | $165,000 |
Property History
| Date | Event | Price | Change | Sq Ft Price |
|---|---|---|---|---|
| 07/11/2023 07/11/23 | Sold | $278,500 | +7.1% | $205 / Sq Ft |
| 05/21/2023 05/21/23 | Pending | -- | -- | -- |
| 05/19/2023 05/19/23 | For Sale | $260,000 | +73.3% | $191 / Sq Ft |
| 06/27/2017 06/27/17 | Sold | $150,000 | -9.0% | $110 / Sq Ft |
| 06/16/2017 06/16/17 | Pending | -- | -- | -- |
| 06/14/2017 06/14/17 | Price Changed | $164,900 | -2.9% | $121 / Sq Ft |
| 05/23/2017 05/23/17 | For Sale | $169,900 | -- | $124 / Sq Ft |
Tax History Compared to Growth
Tax History
| Year | Tax Paid | Tax Assessment Tax Assessment Total Assessment is a certain percentage of the fair market value that is determined by local assessors to be the total taxable value of land and additions on the property. | Land | Improvement |
|---|---|---|---|---|
| 2025 | $3,850 | $68,040 | $6,195 | $61,845 |
| 2024 | $3,850 | $68,040 | $6,195 | $61,845 |
| 2023 | $3,850 | $68,040 | $6,195 | $61,845 |
| 2022 | $3,437 | $53,575 | $4,879 | $48,696 |
| 2021 | $3,160 | $53,575 | $4,879 | $48,696 |
| 2020 | $3,107 | $53,580 | $4,880 | $48,700 |
| 2019 | $2,941 | $47,360 | $4,880 | $42,480 |
| 2018 | $2,818 | $47,360 | $4,880 | $42,480 |
| 2017 | $2,373 | $47,360 | $4,880 | $42,480 |
| 2016 | $2,442 | $47,370 | $4,910 | $42,460 |
| 2015 | $2,373 | $47,370 | $4,910 | $42,460 |
| 2014 | $2,375 | $47,370 | $4,910 | $42,460 |
| 2013 | $2,494 | $49,620 | $4,910 | $44,710 |
Agents Affiliated with this Home
-
Jeff Hunt
J
Seller's Agent in 2023
Jeff Hunt
W.W. Reed And Son
(330) 678-6692
6 in this area
65 Total Sales
-
Leslee Salhany

Buyer's Agent in 2023
Leslee Salhany
Berkshire Hathaway HomeServices Simon & Salhany Realty
(330) 958-1220
65 in this area
312 Total Sales
-
Debi Rich

Seller's Agent in 2017
Debi Rich
Howard Hanna
(330) 958-8655
7 in this area
23 Total Sales
-
Terrie Morgan

Buyer's Agent in 2017
Terrie Morgan
Howard Hanna
(330) 686-1166
2 in this area
70 Total Sales
Map
Source: MLS Now
MLS Number: 4459987
APN: 56-17659
- V/L Norton Rd
- 5027 Lake Breeze Landing
- 1767 Westport Cove
- 5015 Portland Cove
- 1620 Sapphire Dr
- 0 Norton Rd Unit 225017703
- 0 Norton Rd Unit 5124716
- 1877 Clearbrook Dr
- 2280 Becket Cir
- 1541 Spruce Hill Dr
- 4794 Somerset Dr
- 1529 Spruce Hill Dr
- 1632 Cypress Ct
- 5360 Brooklands Dr
- V/L Lawnmark Dr
- 4803 Heights Dr
- 1954 Baker Ln
- 1411 Mctaggart Rd
- 0 Stow Rd Unit 5102979
- 0 Hibbard Dr
- 5136 Bridgeport Ln Unit F13
- 5144 Bridgeport Ln Unit F14
- 5121 Bridgeport Ln Unit E12
- 5139 Bridgeport Ln Unit D9
- 5133 Bridgeport Ln Unit D10
- 5152 Bridgeport Ln
- 5152 Bridgeport Ln Unit 15G
- 5125 Bridgeport Ln Unit E11
- 5125 Bridgeport Ln Unit 11E
- 5145 Bridgeport Ln Unit D8
- 1893 Hamden Ln
- 1890 Village Ct Unit X67
- 5153 Bridgeport Ln Unit C7
- 5160 Bridgeport Ln Unit G16
- 5160 Bridgeport Ln Unit 16G
- 1891 Village Ct Unit 53-T
- 5161 Bridgeport Ln Unit C6
- 1887 Hamden Ln Unit K30
- 1884 Village Ct Unit X66
- 1905 Newbury Trail Unit H18
