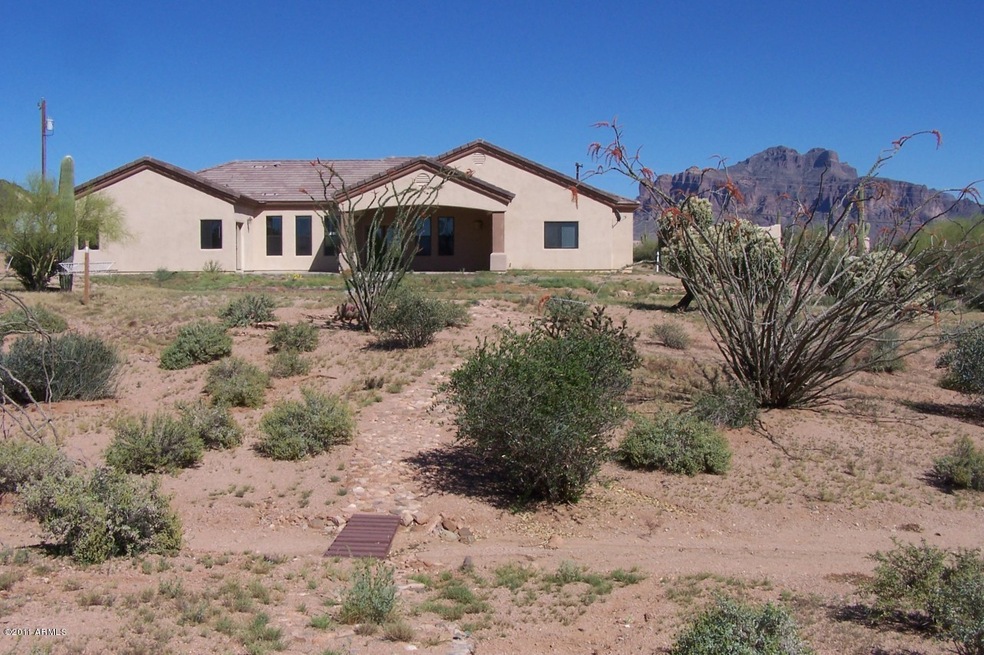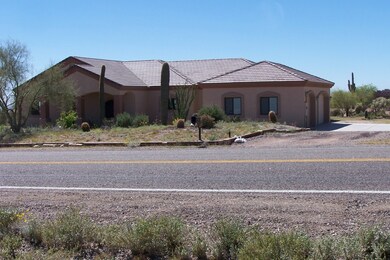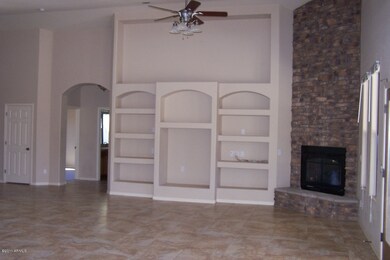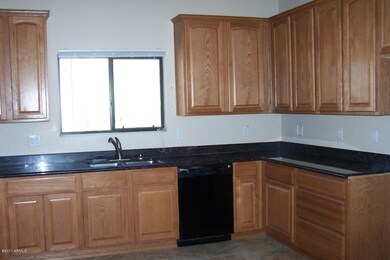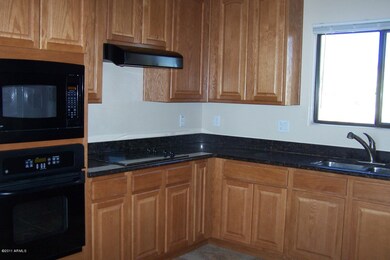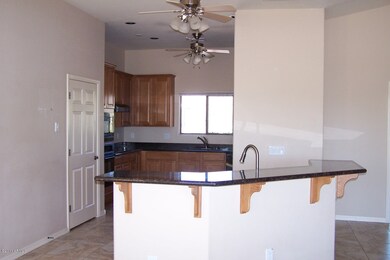
5136 N Wolverine Pass Rd Apache Junction, AZ 85119
Highlights
- City Lights View
- Contemporary Architecture
- Jettted Tub and Separate Shower in Primary Bathroom
- Two Primary Bathrooms
- Vaulted Ceiling
- Great Room
About This Home
As of September 2019Fabulous custom home in 1.32 acres offers beautiful Superstition & Goldfield Mt. views. Dramatic great room features floor to ceiling stacked stone fireplace & media center. Cathedral ceilings & open floor plan between living, dining & kitchen beckon you to entertain. A spacious office w/closet off great room may pose as a 5th BR. Large kitchen w/granite counters & lots of cabinetry has clever design to reduce kitchen noise, plus a breakfast bar island w/sink. Split master suite w/patio access can accommodate large furnishings. Master BA w/travertine counters & shower, jetted tub & walk-in closet. Loads of closets & storage plus a large laundry room & 3 car garage top the wish list. WITH ACCEPTABLE OFFER, SELLER WILL CONTRIBUTE UP TO $10,000 FOR NEW WELL!
Last Agent to Sell the Property
Coldwell Banker Realty License #SA032850000 Listed on: 04/08/2011

Home Details
Home Type
- Single Family
Est. Annual Taxes
- $4,524
Year Built
- Built in 2006
Property Views
- City Lights
- Mountain
Home Design
- Contemporary Architecture
- Wood Frame Construction
- Tile Roof
- Stucco
Interior Spaces
- 2,929 Sq Ft Home
- Wet Bar
- Vaulted Ceiling
- Great Room
- Living Room with Fireplace
- Formal Dining Room
Kitchen
- Breakfast Bar
- Kitchen Island
- Disposal
Flooring
- Carpet
- Tile
Bedrooms and Bathrooms
- 5 Bedrooms
- Split Bedroom Floorplan
- Separate Bedroom Exit
- Walk-In Closet
- Two Primary Bathrooms
- Primary Bathroom is a Full Bathroom
- Dual Vanity Sinks in Primary Bathroom
- Jettted Tub and Separate Shower in Primary Bathroom
Laundry
- Laundry in unit
- Washer and Dryer Hookup
Parking
- 2.5 Car Garage
- Garage Door Opener
Schools
- Four Peaks Elementary School - Apache Junction
- Cactus Canyon Junior High
- Apache Junction High School
Utilities
- Refrigerated Cooling System
- Heating Available
- Hauled Water
- Cable TV Available
Additional Features
- No Interior Steps
- Covered patio or porch
Community Details
- $3,565 per year Dock Fee
- Association fees include no fees
Ownership History
Purchase Details
Home Financials for this Owner
Home Financials are based on the most recent Mortgage that was taken out on this home.Purchase Details
Home Financials for this Owner
Home Financials are based on the most recent Mortgage that was taken out on this home.Purchase Details
Home Financials for this Owner
Home Financials are based on the most recent Mortgage that was taken out on this home.Purchase Details
Home Financials for this Owner
Home Financials are based on the most recent Mortgage that was taken out on this home.Similar Homes in Apache Junction, AZ
Home Values in the Area
Average Home Value in this Area
Purchase History
| Date | Type | Sale Price | Title Company |
|---|---|---|---|
| Warranty Deed | $520,000 | True North Title Agency | |
| Interfamily Deed Transfer | -- | True North Title Agency | |
| Cash Sale Deed | $318,000 | American Title Service Agenc | |
| Warranty Deed | $522,500 | Old Republic Title Agency |
Mortgage History
| Date | Status | Loan Amount | Loan Type |
|---|---|---|---|
| Open | $416,000 | New Conventional | |
| Previous Owner | $391,800 | New Conventional | |
| Previous Owner | $380,000 | Construction |
Property History
| Date | Event | Price | Change | Sq Ft Price |
|---|---|---|---|---|
| 09/18/2019 09/18/19 | Sold | $520,000 | -4.6% | $174 / Sq Ft |
| 09/12/2019 09/12/19 | Price Changed | $545,000 | 0.0% | $182 / Sq Ft |
| 09/01/2019 09/01/19 | Pending | -- | -- | -- |
| 07/31/2019 07/31/19 | Price Changed | $545,000 | -0.9% | $182 / Sq Ft |
| 04/30/2019 04/30/19 | Price Changed | $550,000 | -1.8% | $184 / Sq Ft |
| 04/15/2019 04/15/19 | Price Changed | $560,000 | -2.6% | $187 / Sq Ft |
| 03/13/2019 03/13/19 | For Sale | $575,000 | +80.8% | $192 / Sq Ft |
| 04/10/2012 04/10/12 | Sold | $318,000 | -9.1% | $109 / Sq Ft |
| 03/23/2012 03/23/12 | Pending | -- | -- | -- |
| 11/22/2011 11/22/11 | Price Changed | $349,900 | -7.7% | $119 / Sq Ft |
| 04/08/2011 04/08/11 | For Sale | $379,000 | -- | $129 / Sq Ft |
Tax History Compared to Growth
Tax History
| Year | Tax Paid | Tax Assessment Tax Assessment Total Assessment is a certain percentage of the fair market value that is determined by local assessors to be the total taxable value of land and additions on the property. | Land | Improvement |
|---|---|---|---|---|
| 2025 | $4,524 | $69,210 | -- | -- |
| 2024 | $4,236 | $73,054 | -- | -- |
| 2023 | $4,444 | $58,652 | $9,454 | $49,198 |
| 2022 | $4,236 | $48,453 | $5,724 | $42,729 |
| 2021 | $4,370 | $43,614 | $0 | $0 |
| 2020 | $4,262 | $40,054 | $0 | $0 |
| 2019 | $4,078 | $38,071 | $0 | $0 |
| 2018 | $3,638 | $32,208 | $0 | $0 |
| 2017 | $3,547 | $35,348 | $0 | $0 |
| 2016 | $3,438 | $34,660 | $4,696 | $29,965 |
| 2014 | $3,302 | $21,638 | $3,352 | $18,287 |
Agents Affiliated with this Home
-
James Dunning

Seller's Agent in 2019
James Dunning
Keller Williams Arizona Realty
(480) 405-4400
185 Total Sales
-
Benecio Gubac

Buyer's Agent in 2019
Benecio Gubac
International Real Estate Professionals, LLC
(480) 788-1558
74 Total Sales
-
Barbara Schultz

Seller's Agent in 2012
Barbara Schultz
Coldwell Banker Realty
(480) 688-8199
99 in this area
186 Total Sales
-
Nicole McCabe

Buyer's Agent in 2012
Nicole McCabe
Posh Properties
(602) 826-4706
112 Total Sales
Map
Source: Arizona Regional Multiple Listing Service (ARMLS)
MLS Number: 4565969
APN: 100-04-017E
- 4886 N Wolverine Pass Rd
- 5465 N Winchester Rd
- 1325 E Tonto St
- 931 E Echo Cir
- 1575 E Moon Vista St
- 931 E Whiteley St
- 14 E Kaniksu St
- 0 N Tomahawk Rd Unit 6790287
- 493 W Mcdowell Blvd
- 274 E Mckellips Blvd
- 317 W Frontier St
- 620 W Tonto St
- 730 W Mckellips Blvd
- 1134 W Saddle Butte St
- 1451 W Whiteley St
- 4110 N Saguaro Dr
- 1623 E Hidalgo St
- 2280 W Mckellips Blvd
- 2171 N Apache Trail Unit A
- 1500 +/- N Cortez Rd
