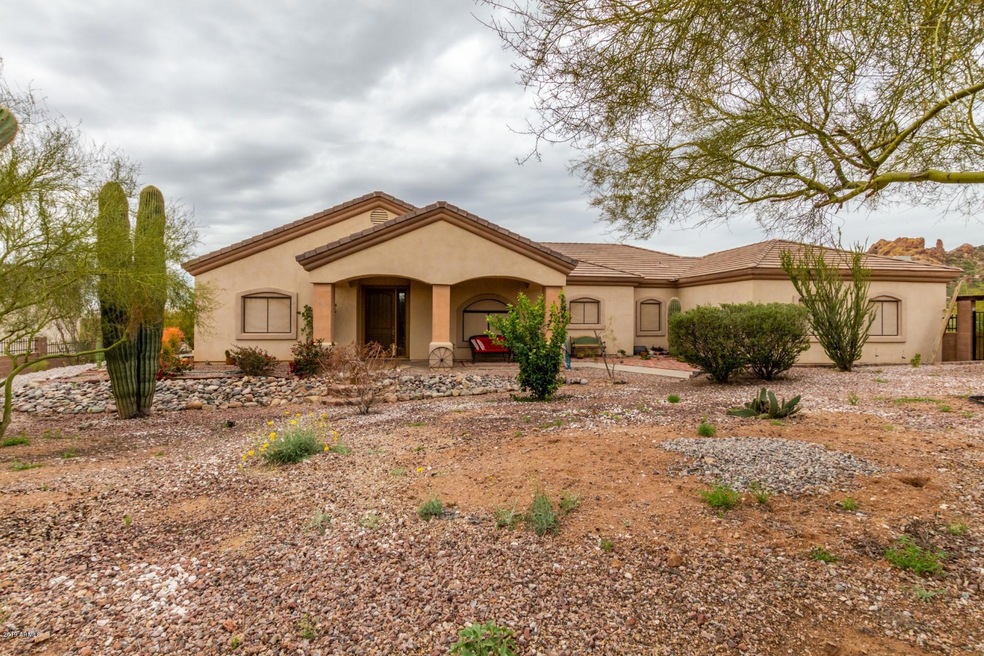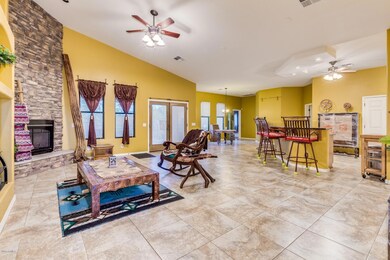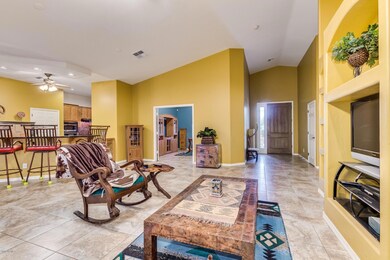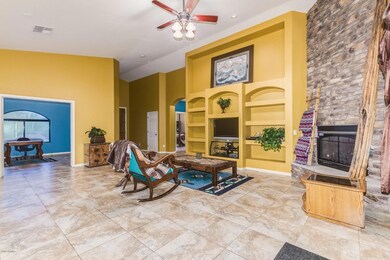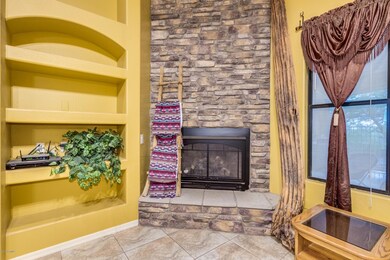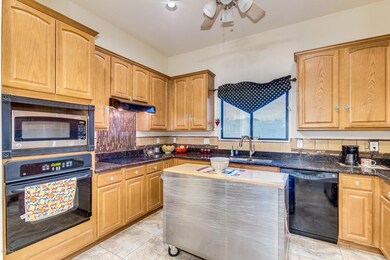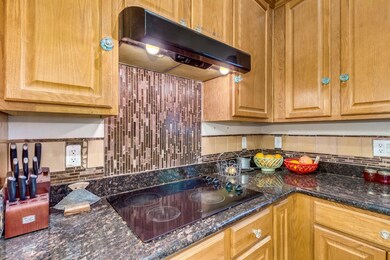
5136 N Wolverine Pass Rd Apache Junction, AZ 85119
Highlights
- Barn
- Heated Spa
- 1.32 Acre Lot
- Horses Allowed On Property
- RV Access or Parking
- Two Primary Bathrooms
About This Home
As of September 2019Captivating 5 bedroom, 2.5 bath 2,992 sq. ft. home with stunning mountain views, situated in Apache Junction on over an acre of land. Pristine, low-maintenance desert landscaping in front. Covered patio, hot tub, built-in BBQ and large barn, ideal for storage, in back. Convenient 3 car garage. Immaculate tile and plush carpet interior flooring. Sky-high vaulted ceilings. Ultramodern kitchen boasting granite countertops, breakfast bar, custom, light wood cabinetry, custom overhead lighting, and top-of-the-line, stainless steel appliances. Luxurious Master bedroom French doors, roomy, walk-in closet, custom cabinetry, fully-tiled, walk-in shower, and garden tub with jets, overlooked by lovely glass block window. 2 out buildings a barn/storage 12x 32 and a 24x 50 garage. See supplement info The seller used a generator to run electricity to that building. The other is a 12x32 Mini barn. the 24x50 building was permitted.
Home has water tank and sellers used a water service.
The sellers have said this ". We used Dennitts Water. 480-982-4508
There are 2 other water hauling services in apache junction. This can be set up on a regular route or fill as needed. Using Dennitts, our water bill averaged $50 per month during the winter and $100 per month during the summer when we were watering the vegetation heavily... still way cheaper than our water bill in Gilbert.
3. The home is 2992 sq ft. The out building was permitted and has air conditioning and that is approximately 1200 sq ft.
5. The national forest is at the end of wolverine pass rd. There are multiple access points for hiking and horseback. The official entrance to Bulldog canyon is approx. 1/2 mile away for motor vehicles and UTV's. It is open to all.
6. The property is marked with yellow pins. The driveway to the south is part of the property as well as the parking area behind the metal shop.
Last Agent to Sell the Property
Keller Williams Arizona Realty License #BR008560000 Listed on: 03/13/2019

Home Details
Home Type
- Single Family
Est. Annual Taxes
- $3,638
Year Built
- Built in 2006
Lot Details
- 1.32 Acre Lot
- Desert faces the front and back of the property
- Wrought Iron Fence
- Block Wall Fence
- Private Yard
Parking
- 3 Car Direct Access Garage
- 6 Open Parking Spaces
- Garage Door Opener
- RV Access or Parking
Home Design
- Contemporary Architecture
- Wood Frame Construction
- Tile Roof
- Stucco
Interior Spaces
- 2,992 Sq Ft Home
- 1-Story Property
- Wet Bar
- Vaulted Ceiling
- Ceiling Fan
- Double Pane Windows
- Living Room with Fireplace
- Mountain Views
- Washer and Dryer Hookup
Kitchen
- Breakfast Bar
- Electric Cooktop
- <<builtInMicrowave>>
- Kitchen Island
- Granite Countertops
Flooring
- Carpet
- Tile
Bedrooms and Bathrooms
- 5 Bedrooms
- Two Primary Bathrooms
- Primary Bathroom is a Full Bathroom
- 2.5 Bathrooms
- Dual Vanity Sinks in Primary Bathroom
- <<bathWSpaHydroMassageTubToken>>
- Bathtub With Separate Shower Stall
Pool
- Heated Spa
- Above Ground Spa
Outdoor Features
- Covered patio or porch
- Outdoor Storage
- Built-In Barbecue
Schools
- Cactus Canyon Junior High
- Apache Junction High School
Utilities
- Zoned Heating and Cooling System
- Hauled Water
- High Speed Internet
- Cable TV Available
Additional Features
- No Interior Steps
- Barn
- Horses Allowed On Property
Community Details
- No Home Owners Association
- Association fees include no fees
- S4 T1n R8e Subdivision
Listing and Financial Details
- Assessor Parcel Number 100-04-017-E
Ownership History
Purchase Details
Home Financials for this Owner
Home Financials are based on the most recent Mortgage that was taken out on this home.Purchase Details
Home Financials for this Owner
Home Financials are based on the most recent Mortgage that was taken out on this home.Purchase Details
Home Financials for this Owner
Home Financials are based on the most recent Mortgage that was taken out on this home.Purchase Details
Home Financials for this Owner
Home Financials are based on the most recent Mortgage that was taken out on this home.Similar Homes in Apache Junction, AZ
Home Values in the Area
Average Home Value in this Area
Purchase History
| Date | Type | Sale Price | Title Company |
|---|---|---|---|
| Warranty Deed | $520,000 | True North Title Agency | |
| Interfamily Deed Transfer | -- | True North Title Agency | |
| Cash Sale Deed | $318,000 | American Title Service Agenc | |
| Warranty Deed | $522,500 | Old Republic Title Agency |
Mortgage History
| Date | Status | Loan Amount | Loan Type |
|---|---|---|---|
| Open | $416,000 | New Conventional | |
| Previous Owner | $391,800 | New Conventional | |
| Previous Owner | $380,000 | Construction |
Property History
| Date | Event | Price | Change | Sq Ft Price |
|---|---|---|---|---|
| 09/18/2019 09/18/19 | Sold | $520,000 | -4.6% | $174 / Sq Ft |
| 09/12/2019 09/12/19 | Price Changed | $545,000 | 0.0% | $182 / Sq Ft |
| 09/01/2019 09/01/19 | Pending | -- | -- | -- |
| 07/31/2019 07/31/19 | Price Changed | $545,000 | -0.9% | $182 / Sq Ft |
| 04/30/2019 04/30/19 | Price Changed | $550,000 | -1.8% | $184 / Sq Ft |
| 04/15/2019 04/15/19 | Price Changed | $560,000 | -2.6% | $187 / Sq Ft |
| 03/13/2019 03/13/19 | For Sale | $575,000 | +80.8% | $192 / Sq Ft |
| 04/10/2012 04/10/12 | Sold | $318,000 | -9.1% | $109 / Sq Ft |
| 03/23/2012 03/23/12 | Pending | -- | -- | -- |
| 11/22/2011 11/22/11 | Price Changed | $349,900 | -7.7% | $119 / Sq Ft |
| 04/08/2011 04/08/11 | For Sale | $379,000 | -- | $129 / Sq Ft |
Tax History Compared to Growth
Tax History
| Year | Tax Paid | Tax Assessment Tax Assessment Total Assessment is a certain percentage of the fair market value that is determined by local assessors to be the total taxable value of land and additions on the property. | Land | Improvement |
|---|---|---|---|---|
| 2025 | $4,524 | $69,210 | -- | -- |
| 2024 | $4,236 | $73,054 | -- | -- |
| 2023 | $4,444 | $58,652 | $9,454 | $49,198 |
| 2022 | $4,236 | $48,453 | $5,724 | $42,729 |
| 2021 | $4,370 | $43,614 | $0 | $0 |
| 2020 | $4,262 | $40,054 | $0 | $0 |
| 2019 | $4,078 | $38,071 | $0 | $0 |
| 2018 | $3,638 | $32,208 | $0 | $0 |
| 2017 | $3,547 | $35,348 | $0 | $0 |
| 2016 | $3,438 | $34,660 | $4,696 | $29,965 |
| 2014 | $3,302 | $21,638 | $3,352 | $18,287 |
Agents Affiliated with this Home
-
James Dunning

Seller's Agent in 2019
James Dunning
Keller Williams Arizona Realty
(480) 405-4400
186 Total Sales
-
Benecio Gubac

Buyer's Agent in 2019
Benecio Gubac
International Real Estate Professionals, LLC
(480) 788-1558
74 Total Sales
-
Barbara Schultz

Seller's Agent in 2012
Barbara Schultz
Coldwell Banker Realty
(480) 688-8199
99 in this area
186 Total Sales
-
Nicole McCabe

Buyer's Agent in 2012
Nicole McCabe
Posh Properties
(602) 826-4706
112 Total Sales
Map
Source: Arizona Regional Multiple Listing Service (ARMLS)
MLS Number: 5895466
APN: 100-04-017E
- 4886 N Wolverine Pass Rd
- 5465 N Winchester Rd
- 1325 E Tonto St
- 931 E Echo Cir
- 1575 E Moon Vista St
- 4294 N Wolverine Pass Rd
- 931 E Whiteley St
- 14 E Kaniksu St
- 0 N Tomahawk Rd Unit 6790287
- 493 W Mcdowell Blvd
- 274 E Mckellips Blvd
- 317 W Frontier St
- 620 W Tonto St
- 730 W Mckellips Blvd
- 1134 W Saddle Butte St
- 1451 W Whiteley St
- 4110 N Saguaro Dr
- 1623 E Hidalgo St
- 2280 W Mckellips Blvd
- 2171 N Apache Trail Unit A
