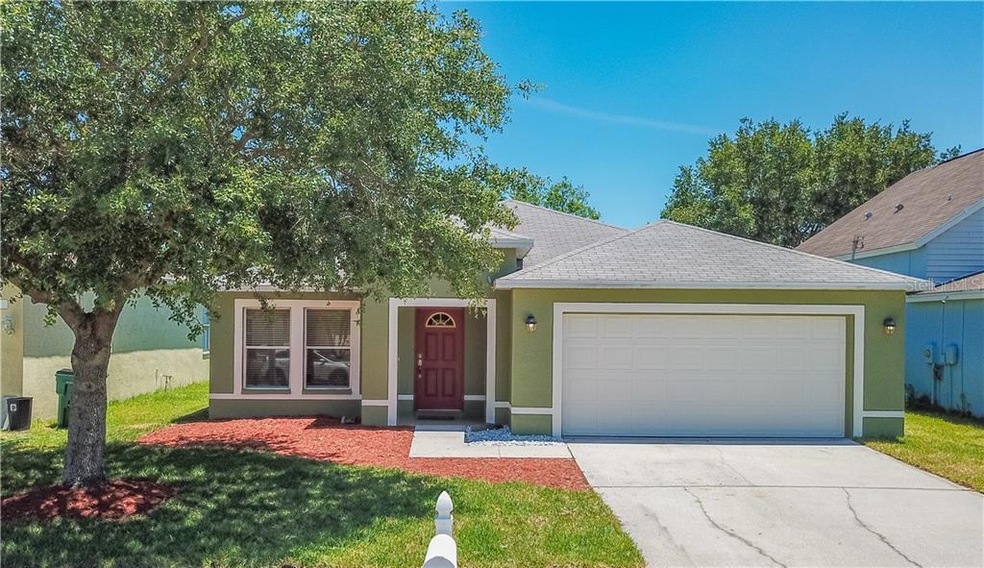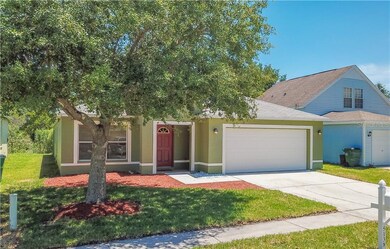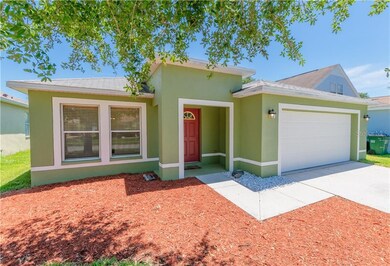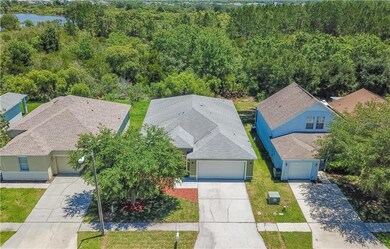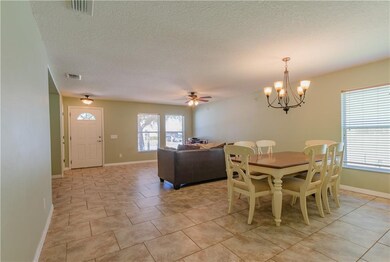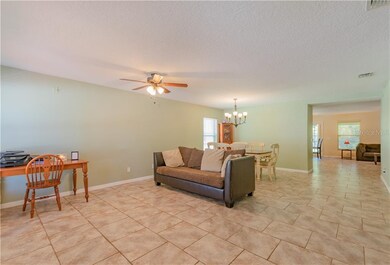
5138 Prairie View Way Wesley Chapel, FL 33545
Estimated Value: $344,000 - $385,000
Highlights
- Open Floorplan
- Park or Greenbelt View
- Tennis Courts
- Clubhouse
- Community Pool
- Formal Dining Room
About This Home
As of August 2020BRAND NEW ROOF JUST INSTALLED! Home is easy to see! This is a wonderful opportunity to own a spacious, well-maintained home in a great neighborhood! This home has been freshly painted and has new sod in the yard. The main living areas of the home and the kitchen feature upgraded tile. At the front of the home is a great space that could be used as a large living room or split formal dining room and formal living room. The kitchen comes with all stainless steel appliances, and features plenty of cabinet space, a separate island, pantry, Corian counters, a beautiful blue backsplash, and a window over the sink that fills the room with natural light. The kitchen also overlooks a large dining area that could also be used as a second living room. Off the kitchen is a large covered and screened lanai, perfect for relaxing or dining al fresco. From the covered lanai is a beautiful view of the large yard and the conservation area behind the home. The large master suite is at the back of the home and features a private bathroom with double vanity, separate soaker tub and shower, and a walk-in closet. Two other bedrooms are down the hall and share the second full bathroom. The interior laundry room connects to the garage so it can double as a mudroom as well. The home comes with the washer and dryer. The LOW HOA fee includes access to the community pool, clubhouse, tennis court, basketball court, and includes cable and internet as well! Seller has corrected all important items from previous buyer's home inspection report, so this home is ready to close!
Last Agent to Sell the Property
FUTURE HOME REALTY INC License #3376338 Listed on: 05/13/2020

Home Details
Home Type
- Single Family
Est. Annual Taxes
- $2,250
Year Built
- Built in 2004
Lot Details
- 5,550 Sq Ft Lot
- Near Conservation Area
- West Facing Home
- Irrigation
- Property is zoned MPUD
HOA Fees
- $101 Monthly HOA Fees
Parking
- 2 Car Attached Garage
- Garage Door Opener
- Driveway
- Open Parking
Home Design
- Slab Foundation
- Shingle Roof
- Block Exterior
Interior Spaces
- 1,890 Sq Ft Home
- 1-Story Property
- Open Floorplan
- Ceiling Fan
- Blinds
- Drapes & Rods
- Family Room Off Kitchen
- Formal Dining Room
- Inside Utility
- Park or Greenbelt Views
Kitchen
- Eat-In Kitchen
- Range
- Microwave
- Dishwasher
- Disposal
Flooring
- Carpet
- Ceramic Tile
Bedrooms and Bathrooms
- 3 Bedrooms
- Walk-In Closet
- 2 Full Bathrooms
Laundry
- Laundry Room
- Dryer
- Washer
Schools
- New River Elementary School
- Thomas E Weightman Middle School
- Wesley Chapel High School
Utilities
- Central Air
- Heat Pump System
- Thermostat
- Phone Available
- Cable TV Available
Listing and Financial Details
- Down Payment Assistance Available
- Homestead Exemption
- Visit Down Payment Resource Website
- Legal Lot and Block 34 / 8
- Assessor Parcel Number 11-26-20-0030-00800-0340
Community Details
Overview
- Association fees include cable TV, community pool, internet, recreational facilities
- Leland Management Mary Fritzler Association, Phone Number (813) 915-6688
- New River Lakes Villages B2 & D Subdivision
- The community has rules related to deed restrictions
- Rental Restrictions
Amenities
- Clubhouse
Recreation
- Tennis Courts
- Community Basketball Court
- Community Playground
- Community Pool
Ownership History
Purchase Details
Home Financials for this Owner
Home Financials are based on the most recent Mortgage that was taken out on this home.Purchase Details
Purchase Details
Home Financials for this Owner
Home Financials are based on the most recent Mortgage that was taken out on this home.Similar Homes in Wesley Chapel, FL
Home Values in the Area
Average Home Value in this Area
Purchase History
| Date | Buyer | Sale Price | Title Company |
|---|---|---|---|
| Beck Donald Wayne | $230,000 | Veterans Escrow & Ttl Svcs L | |
| Beal Bank Ssb | $150,900 | None Available | |
| Gordon Wade | $192,284 | First American Title |
Mortgage History
| Date | Status | Borrower | Loan Amount |
|---|---|---|---|
| Open | Beck Donald Wayne | $184,000 | |
| Previous Owner | Loew Joshua | $30,000 | |
| Previous Owner | Loew Joshua | $127,920 | |
| Previous Owner | Gordon Wade | $192,284 |
Property History
| Date | Event | Price | Change | Sq Ft Price |
|---|---|---|---|---|
| 08/31/2020 08/31/20 | Sold | $230,000 | 0.0% | $122 / Sq Ft |
| 07/26/2020 07/26/20 | Pending | -- | -- | -- |
| 07/23/2020 07/23/20 | For Sale | $230,000 | 0.0% | $122 / Sq Ft |
| 06/10/2020 06/10/20 | Off Market | $230,000 | -- | -- |
| 06/02/2020 06/02/20 | Pending | -- | -- | -- |
| 05/13/2020 05/13/20 | For Sale | $220,000 | -- | $116 / Sq Ft |
Tax History Compared to Growth
Tax History
| Year | Tax Paid | Tax Assessment Tax Assessment Total Assessment is a certain percentage of the fair market value that is determined by local assessors to be the total taxable value of land and additions on the property. | Land | Improvement |
|---|---|---|---|---|
| 2024 | $2,269 | $162,650 | -- | -- |
| 2023 | $2,177 | $157,920 | $0 | $0 |
| 2022 | $1,947 | $153,320 | $0 | $0 |
| 2021 | $1,902 | $148,855 | $25,906 | $122,949 |
| 2020 | $2,295 | $173,630 | $33,873 | $139,757 |
| 2019 | $2,250 | $169,730 | $0 | $0 |
| 2018 | $2,204 | $166,572 | $0 | $0 |
| 2017 | $2,192 | $165,713 | $0 | $0 |
| 2016 | $2,127 | $159,790 | $33,873 | $125,917 |
| 2015 | $2,623 | $146,437 | $33,873 | $112,564 |
| 2014 | $2,311 | $132,256 | $32,318 | $99,938 |
Agents Affiliated with this Home
-
Philippa Main

Seller's Agent in 2020
Philippa Main
FUTURE HOME REALTY INC
(813) 317-5556
180 Total Sales
-
Eka Aguilar, PA

Buyer's Agent in 2020
Eka Aguilar, PA
PEOPLE'S TRUST REALTY
(352) 573-8944
101 Total Sales
Map
Source: Stellar MLS
MLS Number: T3241753
APN: 11-26-20-0030-00800-0340
- 32111 Brookstone Dr
- 32201 Brookstone Dr
- 31935 Brookstone Dr
- 5108 Suncatcher Dr
- 5239 Tummel Ct
- 5624 Fisher Glen Loop
- 32628 Harmony Oaks Dr
- 31747 Loch Aline Dr
- 5334 Tummel Ct
- 5453 Suncatcher Dr
- 32648 Coldwater Creek Loop
- 5254 Suncatcher Dr
- 32618 Rapids Loop
- 4633 White Bay Cir
- 5446 Suncatcher Dr
- 32717 Coldwater Creek Loop
- 32718 Harmony Oaks Dr
- 5236 Treig Ln
- 6224 Timberdale Ave
- 5337 Treig Ln
- 5138 Prairie View Way
- 5132 Prairie View Way
- 5142 Prairie View Way
- 5128 Prairie View Way
- 5146 Prairie View Way
- 5124 Prairie View Way
- 5152 Prairie View Way
- 5137 Prairie View Way
- 5141 Prairie View Way
- 5120 Prairie View Way
- 5145 Prairie View Way
- 5133 Prairie View Way
- 5149 Prairie View Way
- 5116 Prairie View Way
- 5206 Prairie View Way
- 5205 Prairie View Way
- 5123 Prairie View Way
- 5119 Prairie View Way
- 5210 Prairie View Way
- 5140 New Savannah Cir
