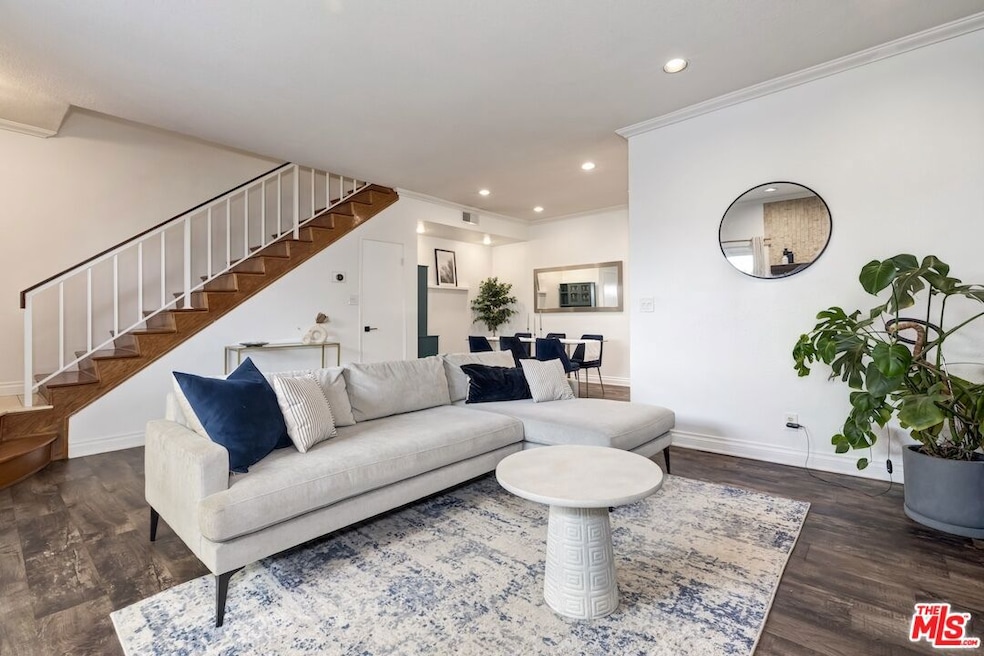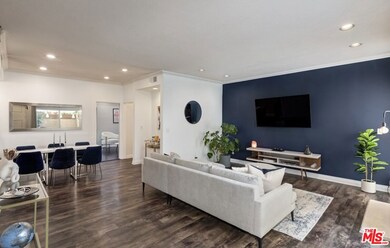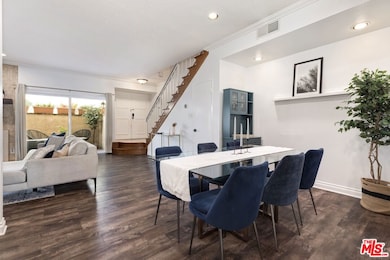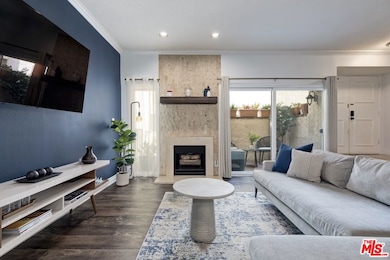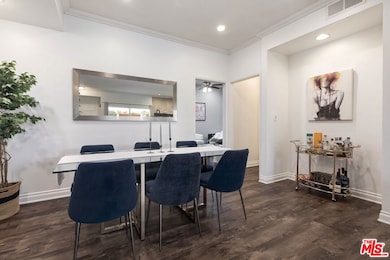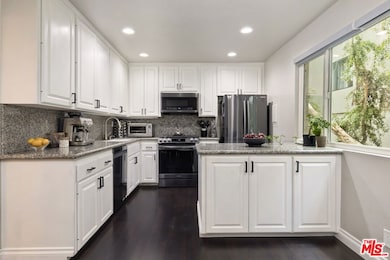
5139 Balboa Blvd Unit 11 Encino, CA 91316
Estimated payment $5,817/month
Highlights
- Fitness Center
- In Ground Pool
- Living Room with Fireplace
- Gaspar De Portola Middle School Rated A-
- 1.29 Acre Lot
- Traditional Architecture
About This Home
Welcome this beautifully updated and inviting townhome, perfectly nestled in a tranquil, prime location in the heart of Encino. Step through the elegant double-door entry into a bright, spacious residence featuring high ceilings, open-concept living and dining areas, private outdoor patio, and a charming decorative fireplace - the perfect setting to relax or entertain. An expansive kitchen is adorned with abundant natural lighting, equipped with granite countertops, plentiful cabinet space, stainless steel appliances, and a large bonus flex space that can serve as a breakfast area, den or home office. The first floor offers a convenient powder room, in-unit stackable washer and dryer, and a large storage closet underneath the stairs. Upstairs, retreat to the generously sized primary suite, adorned with a gorgeous custom wall design, vaulted ceiling, two ample built-out closets, beautifully updated ensuite bathroom with a custom step-in shower, and dual-sink vanity. A wide hallway offering bountiful storage closets separates the bedrooms. The sizable secondary bedroom also boasts an ensuite full bathroom complete with soaking tub, large walk-in closet, and room for a work station, providing comfort and privacy for guests or family. Enjoy resort-style amenities and low HOA dues, in this gated community featuring a sparkling pool and spa, fitness center, recreation room, and secured subterranean garage with two parking spaces and extra storage. Lush, landscaped grounds offer a private park-like setting, perfect for playing and relaxing outside in a serene atmosphere, while the vibrant shops, dining, and entertainment of Ventura Blvd are just moments away. Peaceful and prime location with quick access to both the 101 and 405 freeways. Welcome home to the perfect blend of comfort, convenience, and style.
Listing Agent
Christie's International Real Estate SoCal License #01433017 Listed on: 05/08/2025

Property Details
Home Type
- Condominium
Est. Annual Taxes
- $8,736
Year Built
- Built in 1974
HOA Fees
- $638 Monthly HOA Fees
Parking
- 2 Car Garage
- Controlled Entrance
Home Design
- Traditional Architecture
- Split Level Home
Interior Spaces
- 1,486 Sq Ft Home
- 2-Story Property
- Built-In Features
- Living Room with Fireplace
Kitchen
- Breakfast Area or Nook
- Freezer
- Dishwasher
Flooring
- Wood
- Ceramic Tile
Bedrooms and Bathrooms
- 2 Bedrooms
Laundry
- Laundry Room
- Washer
Additional Features
- In Ground Pool
- Gated Home
- Central Heating and Cooling System
Listing and Financial Details
- Assessor Parcel Number 2258-021-036
Community Details
Overview
- 40 Units
Amenities
- Sauna
- Recreation Room
Recreation
- Fitness Center
- Community Pool
Pet Policy
- Pets Allowed
Security
- Card or Code Access
Map
Home Values in the Area
Average Home Value in this Area
Tax History
| Year | Tax Paid | Tax Assessment Tax Assessment Total Assessment is a certain percentage of the fair market value that is determined by local assessors to be the total taxable value of land and additions on the property. | Land | Improvement |
|---|---|---|---|---|
| 2024 | $8,736 | $712,673 | $461,937 | $250,736 |
| 2023 | $8,566 | $698,700 | $452,880 | $245,820 |
| 2022 | $6,043 | $503,074 | $298,564 | $204,510 |
| 2021 | $5,965 | $493,210 | $292,710 | $200,500 |
| 2019 | $5,785 | $478,583 | $284,029 | $194,554 |
| 2018 | $5,756 | $469,200 | $278,460 | $190,740 |
| 2016 | $5,243 | $437,000 | $309,000 | $128,000 |
| 2015 | $4,815 | $401,000 | $284,000 | $117,000 |
| 2014 | $4,929 | $401,000 | $284,000 | $117,000 |
Property History
| Date | Event | Price | Change | Sq Ft Price |
|---|---|---|---|---|
| 05/08/2025 05/08/25 | For Sale | $799,000 | +16.6% | $538 / Sq Ft |
| 05/25/2022 05/25/22 | Sold | $685,000 | +5.4% | $461 / Sq Ft |
| 04/30/2022 04/30/22 | Pending | -- | -- | -- |
| 04/22/2022 04/22/22 | For Sale | $650,000 | +41.3% | $437 / Sq Ft |
| 01/05/2017 01/05/17 | Sold | $460,000 | -1.9% | $310 / Sq Ft |
| 11/21/2016 11/21/16 | Pending | -- | -- | -- |
| 10/24/2016 10/24/16 | For Sale | $469,000 | -- | $316 / Sq Ft |
Purchase History
| Date | Type | Sale Price | Title Company |
|---|---|---|---|
| Grant Deed | $460,000 | California Title Company | |
| Interfamily Deed Transfer | -- | Orange Coast Title Company | |
| Interfamily Deed Transfer | -- | Orange Coast Title Company | |
| Grant Deed | $451,000 | Equity Title Company | |
| Interfamily Deed Transfer | -- | American Coast Title Company | |
| Interfamily Deed Transfer | -- | -- | |
| Interfamily Deed Transfer | -- | -- | |
| Interfamily Deed Transfer | -- | Gateway Title Company | |
| Grant Deed | $219,000 | Fidelity Title |
Mortgage History
| Date | Status | Loan Amount | Loan Type |
|---|---|---|---|
| Open | $240,000 | New Conventional | |
| Closed | $230,000 | New Conventional | |
| Previous Owner | $340,500 | New Conventional | |
| Previous Owner | $340,500 | New Conventional | |
| Previous Owner | $331,000 | Purchase Money Mortgage | |
| Previous Owner | $140,000 | Credit Line Revolving | |
| Previous Owner | $204,600 | Unknown | |
| Previous Owner | $26,500 | Credit Line Revolving | |
| Previous Owner | $206,000 | No Value Available | |
| Previous Owner | $208,000 | No Value Available | |
| Closed | $26,500 | No Value Available |
Similar Homes in Encino, CA
Source: The MLS
MLS Number: 25528979
APN: 2258-021-036
- 5139 Balboa Blvd Unit 9
- 5151 Balboa Blvd Unit 104
- 5151 Balboa Blvd Unit 303
- 5215 Balboa Blvd Unit 203
- 16828 Otsego St
- 5109 Genesta Ave
- 16805 Otsego St
- 5015 Balboa Blvd Unit 103
- 5229 Balboa Blvd Unit 30
- 5229 Balboa Blvd Unit 19
- 17009 Magnolia Blvd
- 16820 Mccormick St
- 5301 Balboa Blvd Unit M4
- 5301 Balboa Blvd Unit K4
- 5301 Balboa Blvd Unit D1
- 5301 Balboa Blvd Unit A8
- 16846 Addison St
- 16839 Halper St
- 4949 Genesta Ave Unit 112A
- 4949 Genesta Ave Unit 212A
