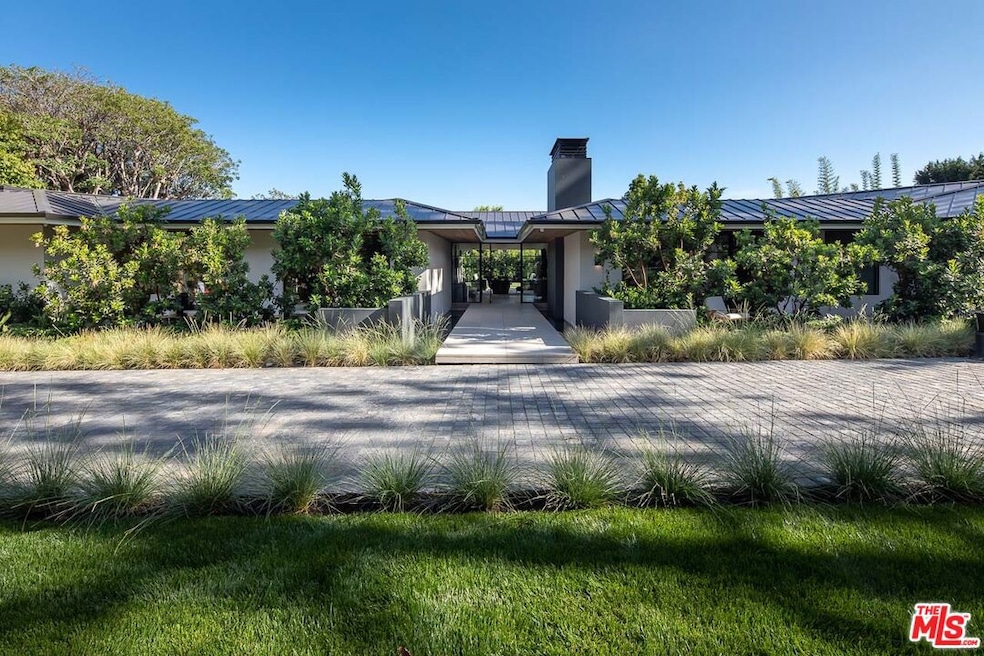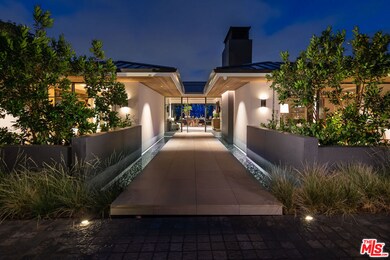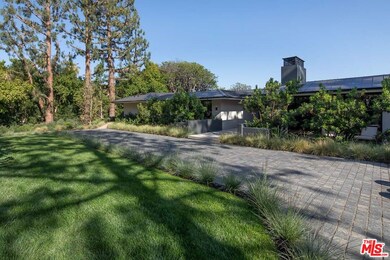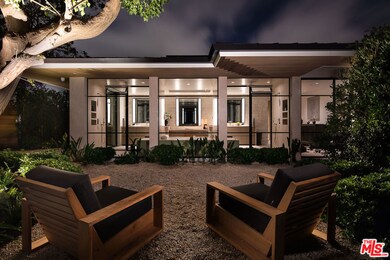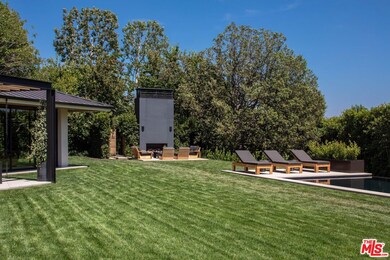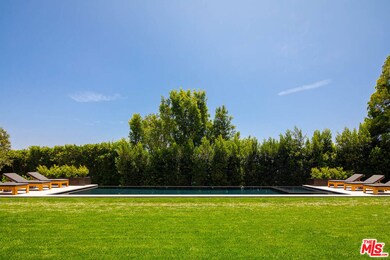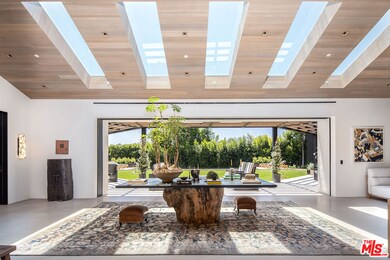
514 Doheny Rd Beverly Hills, CA 90210
Highlights
- Wine Cellar
- Home Theater
- View of Trees or Woods
- Hawthorne Elementary School Rated A
- Heated Infinity Pool
- 0.87 Acre Lot
About This Home
As of February 2024An embodiment of architecture as art that is to be experienced and lived in. This just completed masterpiece physically expresses formal yet relaxed grandeur with seamless indoor-outdoor connectivity showcasing exquisite elegant and luxurious detailing absolutely everywhere. The 9300 square foot single story residence is nestled on nearly an acre of totally private park like grounds in the most prime estate section of Beverly Hills. This bespoke residence is constructed with a soft sophisticated palate of decadent materials such as hand combed limestone, plaster walls, custom white oak millwork, rare marbles and walls of steel and glass that disappear at the touch of a button. The media room walls are enveloped in cashmere and the dining room features sumptuous silk ceilings and walls. There are 5 bedroom suites each with its own secluded garden, 8 bathrooms, library, gym, media room and a 5 car garage. This is truly one of the greatest homes to ever become available. It is the ultimate expression of sophisticated and luxurious living.
Last Agent to Sell the Property
Westside Estate Agency Inc. License #01915905 Listed on: 06/13/2022

Home Details
Home Type
- Single Family
Est. Annual Taxes
- $435,141
Year Built
- Built in 1955
Lot Details
- 0.87 Acre Lot
- Lot Dimensions are 177x211
- Property is zoned BHR1*
Property Views
- Woods
- Hills
Home Design
- Contemporary Architecture
Interior Spaces
- 9,300 Sq Ft Home
- 1-Story Property
- Built-In Features
- Entryway
- Wine Cellar
- Separate Family Room
- Living Room with Fireplace
- Dining Room
- Home Theater
- Home Office
- Home Gym
- Alarm System
Kitchen
- Breakfast Area or Nook
- Walk-In Pantry
- Oven or Range
- Microwave
- Freezer
- Dishwasher
Flooring
- Wood
- Stone
Bedrooms and Bathrooms
- 5 Bedrooms
- Walk-In Closet
- Dressing Area
Laundry
- Laundry Room
- Dryer
- Washer
Parking
- 5 Parking Spaces
- Circular Driveway
Pool
- Heated Infinity Pool
- Heated Spa
- In Ground Spa
Outdoor Features
- Open Patio
- Outdoor Grill
Utilities
- Central Heating and Cooling System
Community Details
- No Home Owners Association
Listing and Financial Details
- Assessor Parcel Number 4350-004-022
Ownership History
Purchase Details
Home Financials for this Owner
Home Financials are based on the most recent Mortgage that was taken out on this home.Purchase Details
Home Financials for this Owner
Home Financials are based on the most recent Mortgage that was taken out on this home.Purchase Details
Home Financials for this Owner
Home Financials are based on the most recent Mortgage that was taken out on this home.Purchase Details
Purchase Details
Purchase Details
Home Financials for this Owner
Home Financials are based on the most recent Mortgage that was taken out on this home.Similar Homes in Beverly Hills, CA
Home Values in the Area
Average Home Value in this Area
Purchase History
| Date | Type | Sale Price | Title Company |
|---|---|---|---|
| Grant Deed | $31,900,000 | First American Title | |
| Grant Deed | $35,500,000 | -- | |
| Grant Deed | $12,250,000 | Fidelity National Title Co | |
| Grant Deed | $13,500,000 | First American Title Company | |
| Interfamily Deed Transfer | -- | -- | |
| Quit Claim Deed | -- | Orange Coast Title |
Mortgage History
| Date | Status | Loan Amount | Loan Type |
|---|---|---|---|
| Previous Owner | $447,000 | Unknown | |
| Previous Owner | $475,000 | Unknown | |
| Previous Owner | $600,000 | No Value Available |
Property History
| Date | Event | Price | Change | Sq Ft Price |
|---|---|---|---|---|
| 02/21/2024 02/21/24 | Sold | $31,900,000 | -19.2% | $3,430 / Sq Ft |
| 02/16/2024 02/16/24 | Pending | -- | -- | -- |
| 01/03/2024 01/03/24 | For Sale | $39,500,000 | +11.3% | $4,247 / Sq Ft |
| 09/06/2022 09/06/22 | Sold | $35,500,000 | -15.5% | $3,817 / Sq Ft |
| 08/15/2022 08/15/22 | Pending | -- | -- | -- |
| 06/13/2022 06/13/22 | For Sale | $42,000,000 | +236.0% | $4,516 / Sq Ft |
| 11/18/2016 11/18/16 | Sold | $12,500,000 | -16.6% | $2,231 / Sq Ft |
| 10/24/2016 10/24/16 | Pending | -- | -- | -- |
| 06/20/2016 06/20/16 | For Sale | $14,995,000 | -- | $2,676 / Sq Ft |
Tax History Compared to Growth
Tax History
| Year | Tax Paid | Tax Assessment Tax Assessment Total Assessment is a certain percentage of the fair market value that is determined by local assessors to be the total taxable value of land and additions on the property. | Land | Improvement |
|---|---|---|---|---|
| 2024 | $435,141 | $36,210,000 | $27,540,000 | $8,670,000 |
| 2023 | $427,218 | $35,500,000 | $27,000,000 | $8,500,000 |
| 2022 | $164,170 | $13,745,417 | $10,820,100 | $2,925,317 |
| 2021 | $159,432 | $13,475,900 | $10,607,942 | $2,867,958 |
| 2019 | $150,921 | $12,745,004 | $10,196,024 | $2,548,980 |
| 2018 | $145,146 | $12,495,102 | $9,996,102 | $2,499,000 |
| 2016 | $8,020 | $670,968 | $422,491 | $248,477 |
| 2015 | $7,688 | $660,890 | $416,145 | $244,745 |
| 2014 | $7,464 | $647,945 | $407,994 | $239,951 |
Agents Affiliated with this Home
-
Kurt Rappaport

Seller's Agent in 2024
Kurt Rappaport
Westside Estate Agency Inc.
(310) 247-7770
21 in this area
102 Total Sales
-
Branden Williams

Seller Co-Listing Agent in 2024
Branden Williams
The Beverly Hills Estates
(310) 278-3311
32 in this area
194 Total Sales
-
Ethan Peskowitz

Seller's Agent in 2022
Ethan Peskowitz
Westside Estate Agency Inc.
(646) 327-2399
7 in this area
14 Total Sales
-
Fred Bernstein

Seller Co-Listing Agent in 2022
Fred Bernstein
Westside Estate Agency Inc.
(310) 701-3733
7 in this area
16 Total Sales
Map
Source: The MLS
MLS Number: 22-167231
APN: 4350-004-022
- 609 Mountain Dr
- 602 Mountain Dr
- 1005 Schuyler Rd
- 9463 Sunset Blvd
- 430 Robert Ln
- 804 N Elm Dr
- 718 N Palm Dr
- 1136 Calle Vista Dr
- 1118 Calle Vista Dr
- 814 Foothill Rd
- 1140 Calle Vista Dr
- 402 Doheny Rd
- 1116 Calle Vista Dr
- 407 Robert Ln
- 1163 Calle Vista Dr
- 1005 N Alpine Dr
- 717 N Alta Dr
- 9346 Readcrest Dr
- 1012 Wallace Ridge
- 1169 Loma Linda Dr
