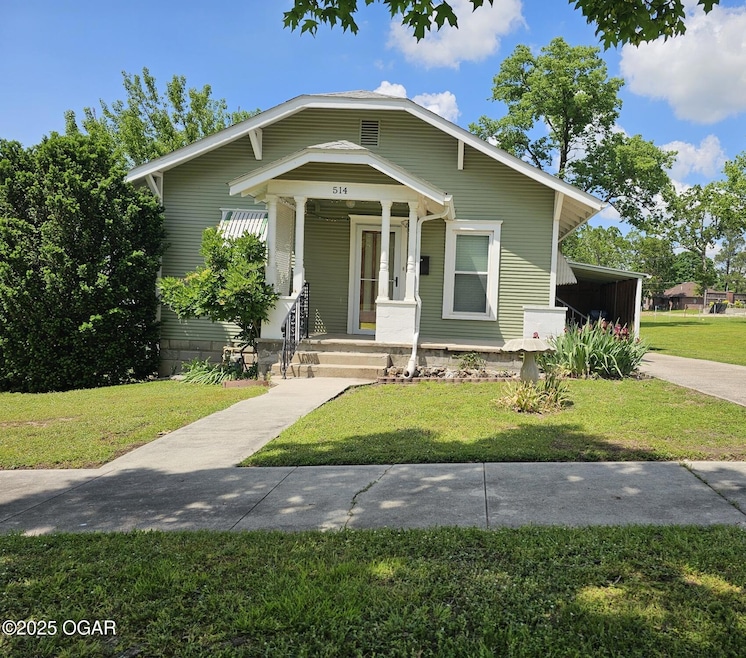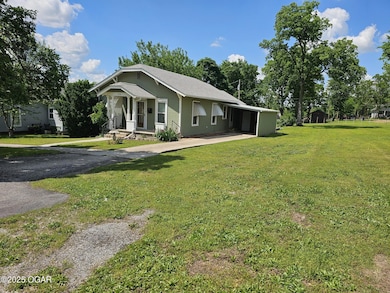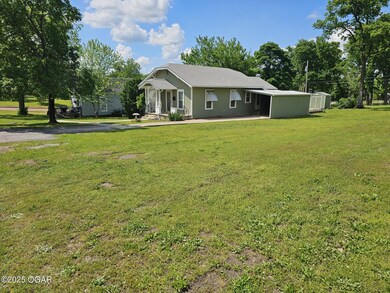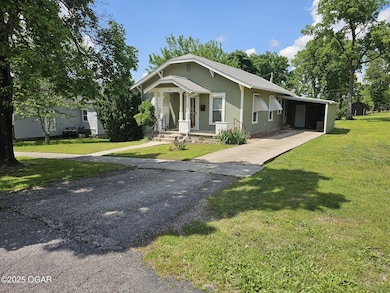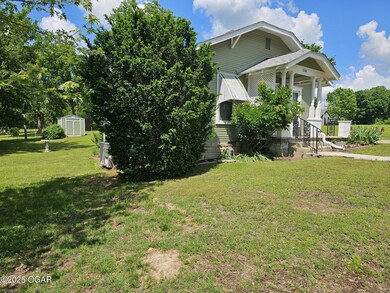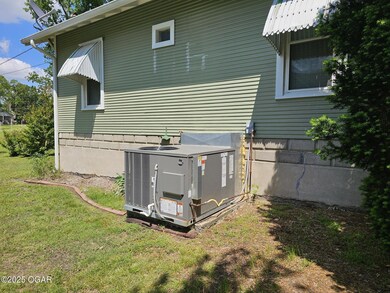
$114,900
- 3 Beds
- 2 Baths
- 1,056 Sq Ft
- 834 Park Ave
- Baxter Springs, KS
Welcome home to this wonderfully updated two story home in Baxter Springs Kansas. This home has the charm of the 1900's build with the amenities of today. This remodeled home keeps the beauty of the original hardwood floors with new finish added. This tree bedroom home has two bedrooms downstairs, one bathroom down stairs, and a private suite upstairs with full bath including a tub and shower.
Shannon Chew KELLER WILLIAMS REALTY ELEVATE
