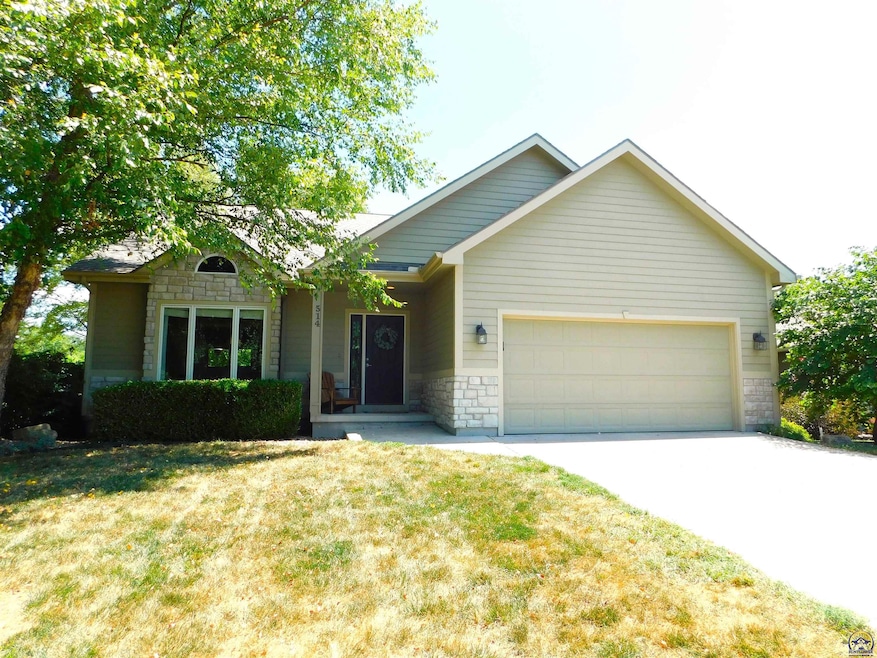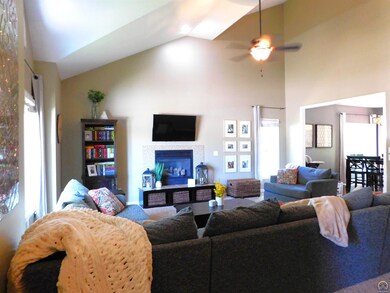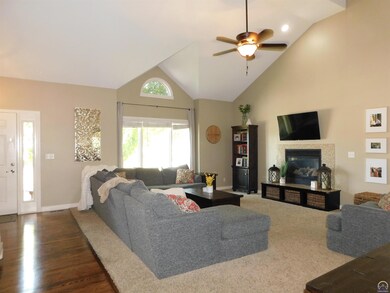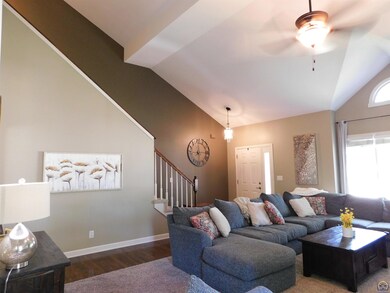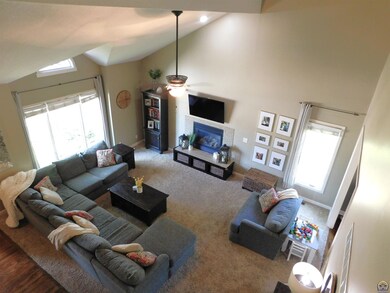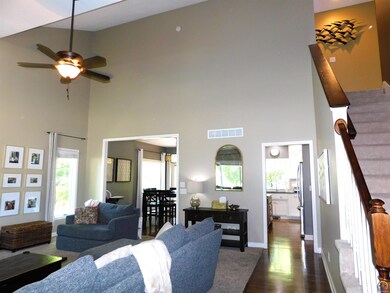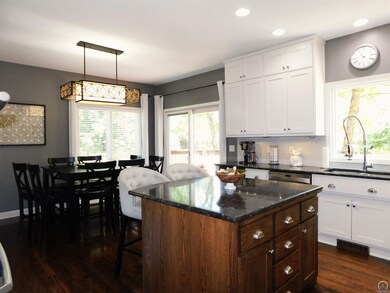
514 Flame Way Baldwin City, KS 66006
Highlights
- Deck
- Recreation Room
- Wood Flooring
- Baldwin Elementary Primary Center Rated A-
- Vaulted Ceiling
- 2-minute walk to Firetree Park
About This Home
As of May 2025Open House Sunday 7/24 from 1:00pm to 2:00pm! Absolutely stunning Firetree area 6 bdrm, 3.5 bth home that has the most amazing backyard & mature landscaping! There is space for everyone in this home as the rooms are large & amenities galore! Excellent views from all the windows! Stunning kitchen w/ tons of storage, the perfect layout & even a built-in wine fridge! No detail has been left out in this home! Each room is perfect for large gatherings, but decorated cozy enough to enjoy a quiet night alone! This home is truly perfect for any buyer with main floor primary suite & main floor laundry! Look forward to fall & sitting around the firepit in the backyard or walk around the corner to the park! Bonus: The gorgeous pool table is negotiable with an acceptable offer! You really need to see this home as pictures can't do it justice!
Last Agent to Sell the Property
Coldwell Banker American Home License #SP00217482 Listed on: 07/20/2022

Last Buyer's Agent
House Non Member
SUNFLOWER ASSOCIATION OF REALT
Home Details
Home Type
- Single Family
Est. Annual Taxes
- $5,965
Year Built
- Built in 2003
Parking
- 2 Car Attached Garage
Home Design
- Composition Roof
- Stick Built Home
Interior Spaces
- 3,658 Sq Ft Home
- 1.5-Story Property
- Sheet Rock Walls or Ceilings
- Vaulted Ceiling
- Gas Fireplace
- Living Room with Fireplace
- Combination Kitchen and Dining Room
- Recreation Room
- Partially Finished Basement
- Basement Fills Entire Space Under The House
- Storm Windows
Kitchen
- Built-In Double Oven
- Electric Cooktop
- Microwave
- Dishwasher
Flooring
- Wood
- Carpet
Bedrooms and Bathrooms
- 6 Bedrooms
Laundry
- Laundry Room
- Laundry on main level
Outdoor Features
- Deck
- Covered patio or porch
Schools
- Baldwin Elementary School
- Baldwin Middle School
- Baldwin High School
Additional Features
- Paved or Partially Paved Lot
- Forced Air Heating and Cooling System
Community Details
- No Home Owners Association
- Douglas County Subdivision
Listing and Financial Details
- Assessor Parcel Number R36230
Ownership History
Purchase Details
Home Financials for this Owner
Home Financials are based on the most recent Mortgage that was taken out on this home.Purchase Details
Home Financials for this Owner
Home Financials are based on the most recent Mortgage that was taken out on this home.Purchase Details
Home Financials for this Owner
Home Financials are based on the most recent Mortgage that was taken out on this home.Purchase Details
Home Financials for this Owner
Home Financials are based on the most recent Mortgage that was taken out on this home.Purchase Details
Home Financials for this Owner
Home Financials are based on the most recent Mortgage that was taken out on this home.Purchase Details
Home Financials for this Owner
Home Financials are based on the most recent Mortgage that was taken out on this home.Similar Homes in Baldwin City, KS
Home Values in the Area
Average Home Value in this Area
Purchase History
| Date | Type | Sale Price | Title Company |
|---|---|---|---|
| Warranty Deed | -- | Security 1St Title | |
| Warranty Deed | -- | Security 1St Title | |
| Warranty Deed | -- | -- | |
| Warranty Deed | -- | Kansas Secured Title | |
| Interfamily Deed Transfer | -- | Platinum Title Llc | |
| Warranty Deed | -- | Security 1St Title | |
| Joint Tenancy Deed | -- | Executive Title Inc |
Mortgage History
| Date | Status | Loan Amount | Loan Type |
|---|---|---|---|
| Open | $454,059 | New Conventional | |
| Closed | $454,059 | New Conventional | |
| Previous Owner | $439,264 | VA | |
| Previous Owner | $255,000 | New Conventional | |
| Previous Owner | $265,525 | New Conventional | |
| Previous Owner | $201,000 | New Conventional | |
| Previous Owner | $216,000 | New Conventional | |
| Previous Owner | $37,000 | Construction | |
| Previous Owner | $202,000 | Unknown | |
| Previous Owner | $207,000 | New Conventional | |
| Previous Owner | $31,000 | Credit Line Revolving | |
| Previous Owner | $164,800 | Purchase Money Mortgage | |
| Closed | $30,900 | No Value Available |
Property History
| Date | Event | Price | Change | Sq Ft Price |
|---|---|---|---|---|
| 05/15/2025 05/15/25 | Sold | -- | -- | -- |
| 03/05/2025 03/05/25 | For Sale | $464,000 | 0.0% | $127 / Sq Ft |
| 02/17/2025 02/17/25 | Pending | -- | -- | -- |
| 01/02/2025 01/02/25 | For Sale | $464,000 | +5.5% | $127 / Sq Ft |
| 10/19/2022 10/19/22 | Sold | -- | -- | -- |
| 07/19/2022 07/19/22 | For Sale | $439,987 | -- | $120 / Sq Ft |
Tax History Compared to Growth
Tax History
| Year | Tax Paid | Tax Assessment Tax Assessment Total Assessment is a certain percentage of the fair market value that is determined by local assessors to be the total taxable value of land and additions on the property. | Land | Improvement |
|---|---|---|---|---|
| 2025 | $7,252 | $52,222 | $5,865 | $46,357 |
| 2024 | $7,252 | $51,198 | $4,945 | $46,253 |
| 2023 | $7,174 | $48,760 | $4,945 | $43,815 |
| 2022 | $6,871 | $45,365 | $4,945 | $40,420 |
| 2021 | $5,965 | $38,774 | $3,738 | $35,036 |
| 2020 | $5,618 | $36,237 | $3,220 | $33,017 |
| 2019 | $5,451 | $35,167 | $2,990 | $32,177 |
| 2018 | $5,063 | $32,143 | $2,760 | $29,383 |
| 2017 | $5,172 | $32,143 | $2,760 | $29,383 |
| 2016 | $4,066 | $25,783 | $2,760 | $23,023 |
| 2015 | $3,939 | $25,277 | $2,760 | $22,517 |
| 2014 | $3,817 | $25,277 | $2,760 | $22,517 |
Agents Affiliated with this Home
-
ROBYN ELDER

Seller's Agent in 2025
ROBYN ELDER
Stephens Real Estate
(785) 331-9898
32 in this area
60 Total Sales
-
Steven Larue

Buyer's Agent in 2025
Steven Larue
McGrew Real Estate Inc
(785) 766-2717
11 in this area
277 Total Sales
-
Sally Brooke

Seller's Agent in 2022
Sally Brooke
Coldwell Banker American Home
(785) 554-4092
1 in this area
229 Total Sales
-
Michelle Cox

Seller Co-Listing Agent in 2022
Michelle Cox
Coldwell Banker American Home
(785) 221-3729
1 in this area
24 Total Sales
-
H
Buyer's Agent in 2022
House Non Member
SUNFLOWER ASSOCIATION OF REALT
Map
Source: Sunflower Association of REALTORS®
MLS Number: 225102
APN: 023-178-33-0-40-06-002.00-0
- Lot 7 Block 2 Bluestem Dr
- Lot 6 Block 2 Bluestem Dr
- Lot 5 Block 2 Bluestem Dr
- Lot 4 Block 2 Bluestem Dr
- Lot 3 Block 2 Bluestem Dr
- Lot 2 Block 2 Bluestem Dr
- Lot 5 Block 3 Bluestem Dr
- Lot 12 Block 2 Bluestem Dr
- Lot 9 Block 3 Bluestem Dr
- Lot 15 Block 2 Bluestem Dr
- Lot 14 Block 2 Bluestem Dr
- 1126 Bluestem Dr
- 0 N 6th St
- 408 Eisenhower Rd
- 118 7th St
- 309 Washington St
- 918 Elm St
- 504 9th St
- 1752 N 300th Rd
- 920 Grove St
