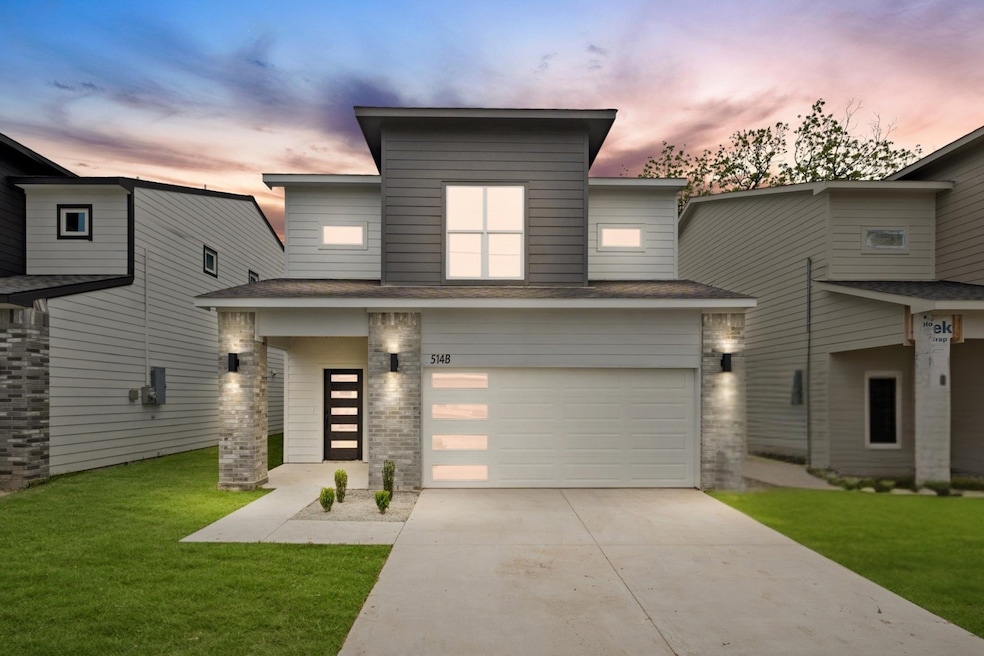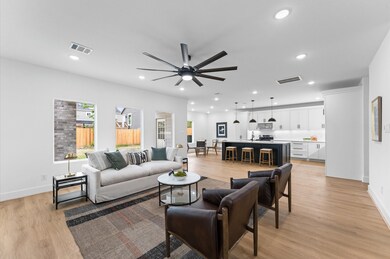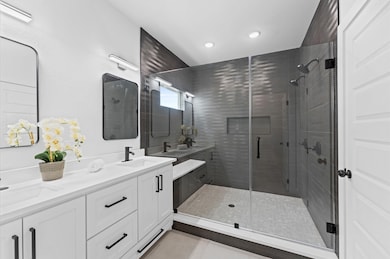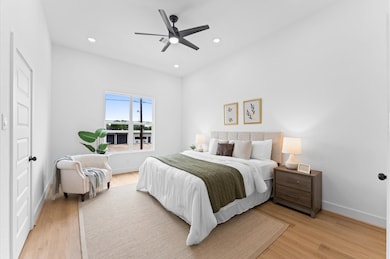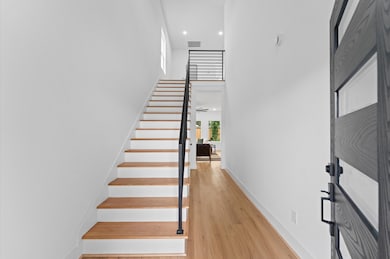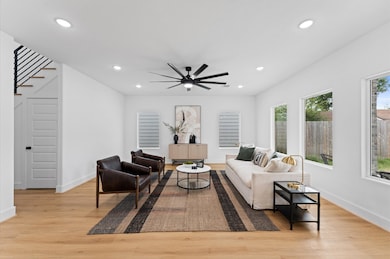514 Melbourne St Unit B Houston, TX 77022
Outlying Houston NeighborhoodHighlights
- New Construction
- Traditional Architecture
- Quartz Countertops
- Deck
- Engineered Wood Flooring
- Walk-In Pantry
About This Home
Embrace the opportunity to own a BRAND NEW HOME located in Northwest Houston. This new construction features an open floor plan with plenty of stylish touches. A covered stoop entry opens to a spacious first floor that offers a comfortable living room open to a chef-worthy island kitchen and dining area. Enjoy an abundance of natural light accenting gorgeous quartz countertops and soft-close cabinets. The adjacent dining area overlooks an enormous backyard with covered back patio. Rounding out the 1st floor is a mud room, storage closet, a half bath, and a walk-in pantry. Head upstairs to find 3 bedrooms, 2 baths, and a flex space. Secondary bedrooms share a Hollywood bath with a dual sink vanity. A spacious primary, conveniently located near the laundry room, offers 2 walk-in closets with built-in dressers and shelving. Indulge in the ensuite bath that features a large frameless shower and dual sink vanity. The perfect blend of design and craftsmanship awaits you!
Home Details
Home Type
- Single Family
Est. Annual Taxes
- $991
Year Built
- Built in 2024 | New Construction
Lot Details
- 4,320 Sq Ft Lot
- North Facing Home
- Fenced Yard
- Partially Fenced Property
Parking
- 2 Car Attached Garage
Home Design
- Traditional Architecture
Interior Spaces
- 2,287 Sq Ft Home
- 2-Story Property
- Family Room Off Kitchen
- Living Room
- Utility Room
- Washer and Gas Dryer Hookup
Kitchen
- Walk-In Pantry
- Electric Oven
- Gas Range
- Dishwasher
- Quartz Countertops
- Disposal
Flooring
- Engineered Wood
- Tile
Bedrooms and Bathrooms
- 3 Bedrooms
- Bathtub with Shower
Outdoor Features
- Deck
- Patio
Schools
- Roosevelt Elementary School
- Burbank Middle School
- Northside High School
Utilities
- Central Heating and Cooling System
- Heating System Uses Gas
Listing and Financial Details
- Property Available on 6/12/25
- 12 Month Lease Term
Community Details
Overview
- Belt Junction City Subdivision
Pet Policy
- Call for details about the types of pets allowed
- Pet Deposit Required
Map
Source: Houston Association of REALTORS®
MLS Number: 50176567
APN: 0570680000021
- 606 Avenue of Oaks St
- 531 Dogwood St
- 109 Delaney St
- 801 Woodard St
- 621 Fairbanks St Unit Studio A
- 118 Sylvester Rd
- 5907 Nelwyn St
- 221 Delaney St
- 5910 Leon St
- 535 Plymouth St Unit B
- 535 Plymouth St Unit A
- 212 Milwaukee St
- 936 Bennington St
- 502 Graceland St
- 6702 Fulton St Unit 11
- 5716 Robertson St
- 833 Dorchester St Unit C
- 805 English St
- 1320 Bragg St
- 6308 Frisco St Unit B
