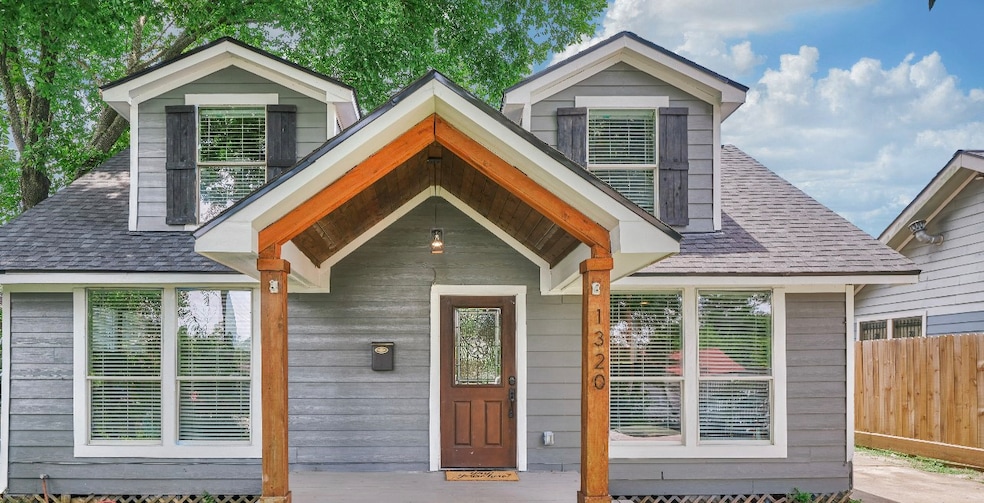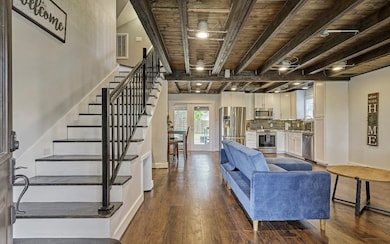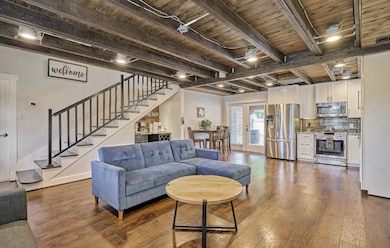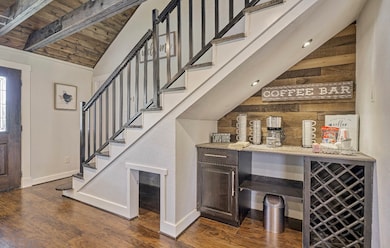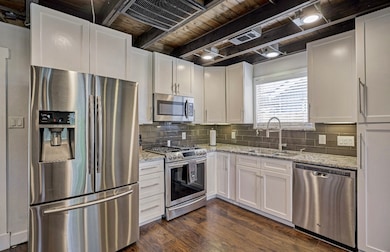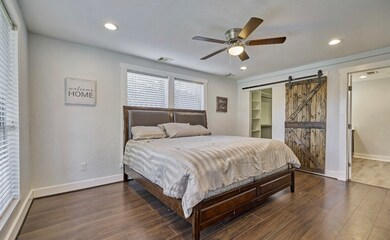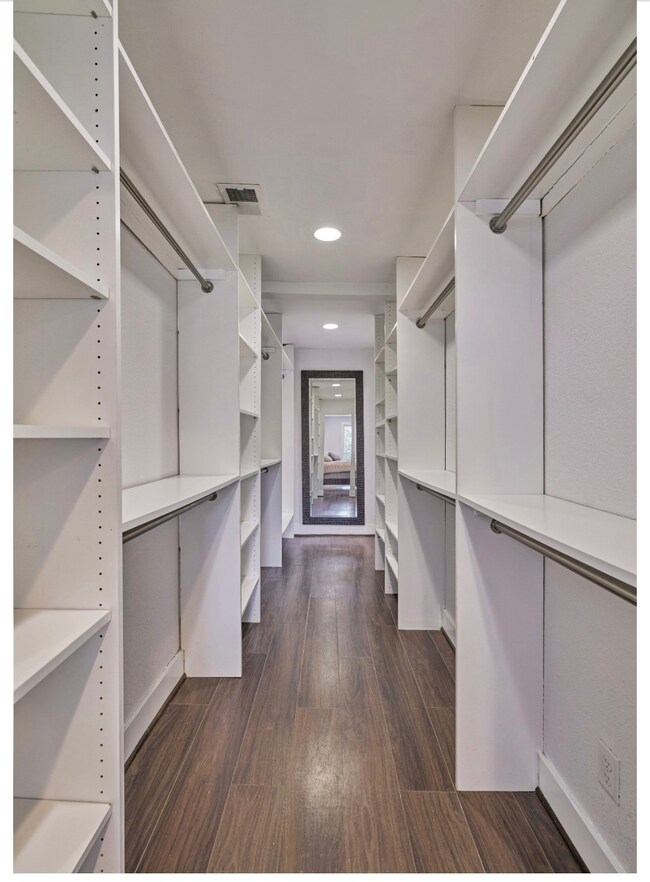1320 Bragg St Houston, TX 77009
Ryon NeighborhoodHighlights
- Deck
- Granite Countertops
- Double Vanity
- Traditional Architecture
- Family Room Off Kitchen
- Bathtub with Shower
About This Home
Discover the perfect blend of comfort and convenience in this charming 3-bedroom rental home! Ideally located with quick access to I-610, I-45, and the Hardy Toll Road, commuting is a breeze. Just minutes from downtown Houston, you'll enjoy close proximity to dining, shopping, and entertainment options. This spacious home features an inviting living area, a modern kitchen with ample cabinetry, and three generously sized bedrooms. With its prime location and easy access to major highways, this home is a great choice for those seeking both accessibility and comfort. Don't miss out — schedule a viewing today!
Listing Agent
Keller Williams Realty Professionals License #0777504 Listed on: 03/24/2025

Home Details
Home Type
- Single Family
Est. Annual Taxes
- $5,431
Year Built
- Built in 1940
Lot Details
- 5,000 Sq Ft Lot
- North Facing Home
- Back Yard Fenced
Home Design
- Traditional Architecture
Interior Spaces
- 1,207 Sq Ft Home
- 2-Story Property
- Dry Bar
- Ceiling Fan
- Family Room Off Kitchen
- Living Room
- Open Floorplan
- Laminate Flooring
- Stacked Washer and Dryer
Kitchen
- Gas Oven
- Gas Range
- Microwave
- Dishwasher
- Granite Countertops
- Self-Closing Drawers and Cabinet Doors
- Disposal
Bedrooms and Bathrooms
- 3 Bedrooms
- 2 Full Bathrooms
- Double Vanity
- Bathtub with Shower
Parking
- Driveway
- Assigned Parking
Outdoor Features
- Deck
- Patio
Schools
- Jefferson Elementary School
- Marshall Middle School
- Northside High School
Utilities
- Central Heating and Cooling System
- Heating System Uses Gas
- Cable TV Available
Listing and Financial Details
- Property Available on 3/24/25
- Long Term Lease
Community Details
Overview
- Pinewood Court Subdivision
Pet Policy
- Pet Deposit Required
- The building has rules on how big a pet can be within a unit
Map
Source: Houston Association of REALTORS®
MLS Number: 7672960
APN: 0641370030003
- 5610 Chapman St
- 5716 Robertson St
- 5520 Chapman St
- 5704 Elysian St
- 6308 Frisco St Unit B
- 1320 Griffin St Unit 1
- 5311 Gano St
- 801 Woodard St
- 805 English St
- 621 Fairbanks St Unit Studio A
- 606 Avenue of Oaks St
- 2105 Melbourne St Unit A
- 1109 Moody St
- 6869 Arto St
- 514 Melbourne St Unit B
- 4802 Elser St
- 4802 Hardy St
- 936 Bennington St
- 502 Graceland St
- 2512 Melbourne St
