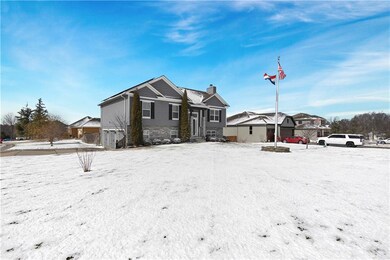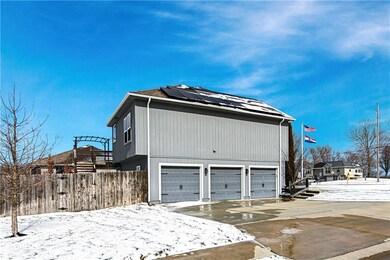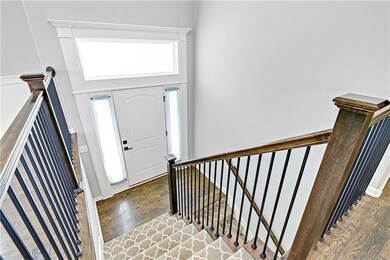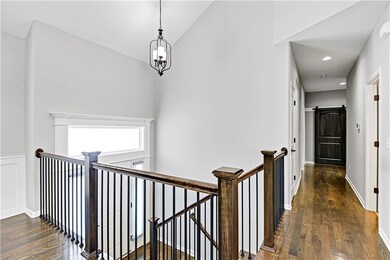
514 N Bynum Rd Lone Jack, MO 64070
Highlights
- Deck
- Traditional Architecture
- No HOA
- Hearth Room
- Wood Flooring
- Stainless Steel Appliances
About This Home
As of April 2025Stunning home in the heart of Lone Jack! Upon first glance, you can tell the property has been lovingly maintained and cared for to the highest standard. From the manicured green grass to the luscious landscaping, you will quickly realize the attention to detail the home exudes. Since the seller has owned the home, he has made the following improvements: installed a flagpole surrounded by stone pavers in the front yard, constructed a paver patio in the back, made a walkout door to the patio from the basement, installed FULLY PAID FOR SOLAR PANELS, and planted 9 trees! The seller invested $16,800 for the solar panels and pays no electric bill. He actually gets a credit back for $100-$200 each year for producing more energy than is needed to power the home. There is only a nominal $1.37 per day fee for the meter bill. Upon entering the home, you will notice the airy 2 story entry with vaulted ceilings. Heading upstairs to the primary level, you will find yourself in the kitchen/hearth room area with a cozy stone fireplace. The updated kitchen features stained cabinetry, S/S Appliances, granite countertops, and a colossal island. Off the breakfast room area is a sliding door that exits to the amazing wood deck overlooking the fully-fenced in vibrant backyard. The deck also has stairs leading down to the newly installed paver patio. Down the hall from the kitchen feature two guest bedrooms, guest bath, and the master suite w/ a spacious walk-in closet. The well-appointed master bath welcomes you with a double vanity, lavish shower with an overhead rain shower head and wall shower, and a built-in tub! The walk-out lower level features a large living/entertainment space with a newly installed door heading right outside to the patio area w/ wiring already set up for a hot tub! Lastly, the property has an irrigation system that covers the entire yard, and the over-sized 3 car garage fits 3 trucks! This home is turn-key and ready for its new owner! Come see!
Last Agent to Sell the Property
ReeceNichols - Leawood Brokerage Phone: 913-787-2421 License #SP00235368 Listed on: 02/26/2025

Co-Listed By
ReeceNichols - Leawood Brokerage Phone: 913-787-2421 License #SP00218268
Home Details
Home Type
- Single Family
Est. Annual Taxes
- $4,541
Year Built
- Built in 2017
Lot Details
- 0.29 Acre Lot
- Privacy Fence
- Wood Fence
- Level Lot
Parking
- 3 Car Attached Garage
- Side Facing Garage
Home Design
- Traditional Architecture
- Split Level Home
- Frame Construction
- Composition Roof
- Stone Trim
Interior Spaces
- Ceiling Fan
- Gas Fireplace
- Laundry on main level
Kitchen
- Hearth Room
- Breakfast Area or Nook
- Open to Family Room
- Built-In Electric Oven
- Dishwasher
- Stainless Steel Appliances
- Kitchen Island
- Wood Stained Kitchen Cabinets
- Disposal
Flooring
- Wood
- Wall to Wall Carpet
- Ceramic Tile
Bedrooms and Bathrooms
- 3 Bedrooms
- Walk-In Closet
- 3 Full Bathrooms
Finished Basement
- Basement Fills Entire Space Under The House
- Natural lighting in basement
Schools
- Lone Jack Elementary School
- Lone Jack High School
Additional Features
- Cooling system powered by active solar
- Deck
- Forced Air Heating and Cooling System
Community Details
- No Home Owners Association
- Regal Estates Subdivision
Listing and Financial Details
- Assessor Parcel Number 73-110-01-88-00-0-00-000
- $0 special tax assessment
Ownership History
Purchase Details
Home Financials for this Owner
Home Financials are based on the most recent Mortgage that was taken out on this home.Purchase Details
Home Financials for this Owner
Home Financials are based on the most recent Mortgage that was taken out on this home.Purchase Details
Purchase Details
Purchase Details
Home Financials for this Owner
Home Financials are based on the most recent Mortgage that was taken out on this home.Purchase Details
Home Financials for this Owner
Home Financials are based on the most recent Mortgage that was taken out on this home.Similar Homes in Lone Jack, MO
Home Values in the Area
Average Home Value in this Area
Purchase History
| Date | Type | Sale Price | Title Company |
|---|---|---|---|
| Warranty Deed | -- | Alpha Title | |
| Deed | -- | None Listed On Document | |
| Quit Claim Deed | -- | None Listed On Document | |
| Deed | -- | None Listed On Document | |
| Warranty Deed | -- | First United Title Agency | |
| Warranty Deed | $213,354 | Alpha Title |
Mortgage History
| Date | Status | Loan Amount | Loan Type |
|---|---|---|---|
| Open | $400,000 | New Conventional | |
| Previous Owner | $211,199 | FHA | |
| Previous Owner | $211,199 | New Conventional | |
| Previous Owner | $212,000 | New Conventional | |
| Previous Owner | $213,354 | Adjustable Rate Mortgage/ARM |
Property History
| Date | Event | Price | Change | Sq Ft Price |
|---|---|---|---|---|
| 04/23/2025 04/23/25 | Sold | -- | -- | -- |
| 03/26/2025 03/26/25 | Pending | -- | -- | -- |
| 03/23/2025 03/23/25 | Price Changed | $396,900 | -0.8% | $188 / Sq Ft |
| 03/07/2025 03/07/25 | For Sale | $399,900 | +52.1% | $189 / Sq Ft |
| 08/22/2019 08/22/19 | Sold | -- | -- | -- |
| 07/18/2019 07/18/19 | Pending | -- | -- | -- |
| 07/12/2019 07/12/19 | Price Changed | $262,900 | -1.1% | $124 / Sq Ft |
| 07/12/2019 07/12/19 | Price Changed | $265,900 | -0.7% | $125 / Sq Ft |
| 07/07/2019 07/07/19 | For Sale | $267,900 | +11.9% | $126 / Sq Ft |
| 04/18/2017 04/18/17 | Sold | -- | -- | -- |
| 03/04/2017 03/04/17 | Pending | -- | -- | -- |
| 09/29/2016 09/29/16 | For Sale | $239,500 | +993.6% | $113 / Sq Ft |
| 07/20/2016 07/20/16 | Sold | -- | -- | -- |
| 07/07/2016 07/07/16 | Pending | -- | -- | -- |
| 05/02/2016 05/02/16 | For Sale | $21,900 | -- | $10 / Sq Ft |
Tax History Compared to Growth
Tax History
| Year | Tax Paid | Tax Assessment Tax Assessment Total Assessment is a certain percentage of the fair market value that is determined by local assessors to be the total taxable value of land and additions on the property. | Land | Improvement |
|---|---|---|---|---|
| 2024 | $4,541 | $57,530 | $4,203 | $53,327 |
| 2023 | $4,115 | $57,530 | $3,574 | $53,956 |
| 2022 | $4,314 | $52,820 | $4,190 | $48,630 |
| 2021 | $4,203 | $52,820 | $4,190 | $48,630 |
| 2020 | $4,101 | $47,998 | $4,190 | $43,808 |
| 2019 | $4,079 | $47,998 | $4,190 | $43,808 |
| 2018 | $1,645,366 | $46,246 | $6,270 | $39,976 |
| 2017 | $389 | $4,303 | $4,303 | $0 |
| 2016 | $382 | $4,195 | $4,195 | $0 |
| 2014 | $399 | $4,195 | $4,195 | $0 |
Agents Affiliated with this Home
-
Andrew Caldwell
A
Seller's Agent in 2025
Andrew Caldwell
ReeceNichols - Leawood
(913) 787-2421
179 Total Sales
-
Alison Zimmerlin
A
Seller Co-Listing Agent in 2025
Alison Zimmerlin
ReeceNichols - Leawood
(913) 206-1507
203 Total Sales
-
Michaela Kelly
M
Buyer's Agent in 2025
Michaela Kelly
West Village Realty
(636) 544-5882
58 Total Sales
-
Brent Gieseke

Seller's Agent in 2019
Brent Gieseke
Exit Realty Professionals
(816) 550-8747
156 Total Sales
-
Rob Clifton

Buyer's Agent in 2019
Rob Clifton
Chartwell Realty LLC
(816) 804-1110
100 Total Sales
-
Scott Koller

Seller's Agent in 2017
Scott Koller
RE/MAX Heritage
(816) 365-9192
22 Total Sales
Map
Source: Heartland MLS
MLS Number: 2533086
APN: 73-110-01-88-00-0-00-000
- 807 N Walnut Ln
- 115 Woodland Ave
- 110 Woodland Ave
- 809 N Maple Ct
- 200 Maple St
- 807 N Whispering Hills Dr
- 202 Maple St
- 207 Black Jack Ave
- 210 S Devin St
- 218 S Devin St
- 217 S Devin St
- 213 S Dalton Dr
- 221 S Gaar St
- 34908 E Shores Rd
- 36300 E Bynum Spur Rd
- 36408 E Bynum Spur Rd
- 810 W Shawhan Pkwy
- 811 W Shawhan Pkwy
- 716 W Solomon Dr
- 810 W Solomon Dr






