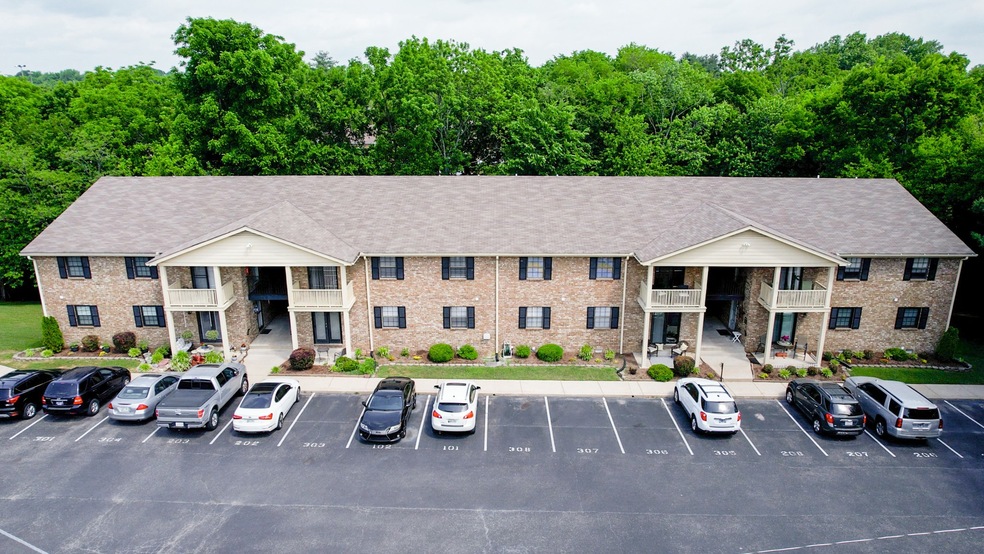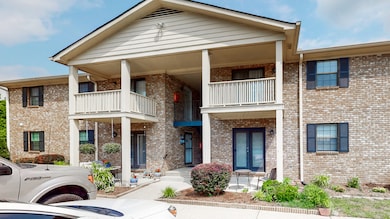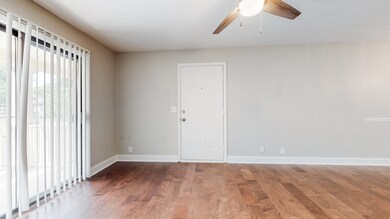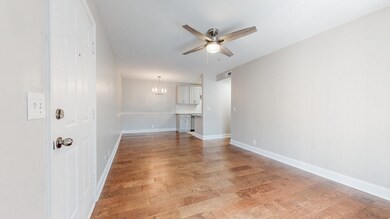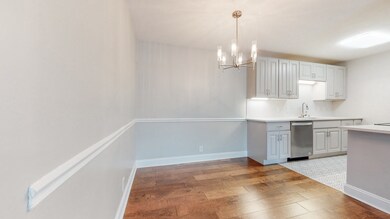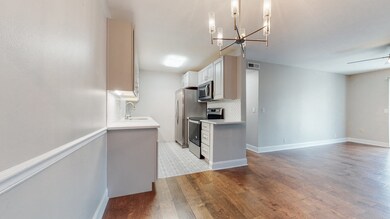
514 N Petway St Unit 303 Franklin, TN 37064
Central Franklin NeighborhoodEstimated Value: $299,000 - $322,000
Highlights
- Wood Flooring
- Separate Formal Living Room
- Central Heating
- Poplar Grove K-4 Rated A
- Cooling Available
- Level Lot
About This Home
As of July 2022Totally upgraded unit designed for comfortable living with style and space to entertain. Walking Distance to Downtown Franklin. All new wood floors, New Kitchen Cabinets, Stainless Steel Appliances, Quartz Countertop, Bathrooms all tiled with new fixtures. Washer and Dryer included. Great Balcony to enjoy morning coffee. One assigned parking on front and ample extra parkings for guest.
Last Agent to Sell the Property
The Designated Agency, Inc. License # 317559 Listed on: 05/24/2022
Home Details
Home Type
- Single Family
Est. Annual Taxes
- $1,272
Year Built
- Built in 1984
Lot Details
- 871 Sq Ft Lot
- Level Lot
HOA Fees
- $175 Monthly HOA Fees
Home Design
- Brick Exterior Construction
Interior Spaces
- 936 Sq Ft Home
- Property has 1 Level
- Separate Formal Living Room
- Dishwasher
Flooring
- Wood
- Tile
Bedrooms and Bathrooms
- 2 Main Level Bedrooms
- 2 Full Bathrooms
Parking
- 1 Open Parking Space
- 1 Parking Space
- Assigned Parking
Schools
- Franklin Elementary School
- Freedom Middle School
- Franklin High School
Utilities
- Cooling Available
- Central Heating
Community Details
- $300 One-Time Secondary Association Fee
- Association fees include exterior maintenance, ground maintenance, insurance, water
- Warren Park Condos Subdivision
Listing and Financial Details
- Assessor Parcel Number 094078B G 04100C01509078G
Ownership History
Purchase Details
Home Financials for this Owner
Home Financials are based on the most recent Mortgage that was taken out on this home.Purchase Details
Home Financials for this Owner
Home Financials are based on the most recent Mortgage that was taken out on this home.Purchase Details
Purchase Details
Purchase Details
Home Financials for this Owner
Home Financials are based on the most recent Mortgage that was taken out on this home.Purchase Details
Home Financials for this Owner
Home Financials are based on the most recent Mortgage that was taken out on this home.Purchase Details
Home Financials for this Owner
Home Financials are based on the most recent Mortgage that was taken out on this home.Similar Home in Franklin, TN
Home Values in the Area
Average Home Value in this Area
Purchase History
| Date | Buyer | Sale Price | Title Company |
|---|---|---|---|
| Evers Samuel Patrick | $285,000 | Midtown Title | |
| Mckelvey Charles Arman | $240,000 | Midtown Title Llc | |
| Good Life Realty Llc | $188,000 | None Available | |
| Myers Terry D | -- | Attorney | |
| Myers Terry | $118,000 | Realty Title & Escrow Co Inc | |
| Willett Russel P | $70,000 | Baldwin Land Title Pllc | |
| Shipley Krista M | $62,875 | Heritage Title & Escrow Co I |
Mortgage History
| Date | Status | Borrower | Loan Amount |
|---|---|---|---|
| Open | Evers Samuel Patrick | $160,000 | |
| Previous Owner | Myers Terry D | $118,500 | |
| Previous Owner | Myers Terry | $98,000 | |
| Previous Owner | Myers Terry | $23,600 | |
| Previous Owner | Myers Terry | $94,400 | |
| Previous Owner | Willett Russ | $18,000 | |
| Previous Owner | Willett Russ | $68,560 | |
| Previous Owner | Willett Russel P | $56,000 | |
| Previous Owner | Shipley Krista M | $61,859 | |
| Closed | Willett Russel P | $14,000 |
Property History
| Date | Event | Price | Change | Sq Ft Price |
|---|---|---|---|---|
| 07/14/2022 07/14/22 | Sold | $285,000 | -0.2% | $304 / Sq Ft |
| 06/15/2022 06/15/22 | Pending | -- | -- | -- |
| 06/13/2022 06/13/22 | Price Changed | $285,500 | -4.8% | $305 / Sq Ft |
| 05/24/2022 05/24/22 | For Sale | $299,900 | +25.0% | $320 / Sq Ft |
| 03/15/2021 03/15/21 | Sold | $240,000 | -4.0% | $256 / Sq Ft |
| 03/06/2021 03/06/21 | Pending | -- | -- | -- |
| 02/04/2021 02/04/21 | For Sale | $249,900 | -- | $267 / Sq Ft |
Tax History Compared to Growth
Tax History
| Year | Tax Paid | Tax Assessment Tax Assessment Total Assessment is a certain percentage of the fair market value that is determined by local assessors to be the total taxable value of land and additions on the property. | Land | Improvement |
|---|---|---|---|---|
| 2024 | $1,323 | $46,750 | $12,500 | $34,250 |
| 2023 | $1,272 | $46,750 | $12,500 | $34,250 |
| 2022 | $1,272 | $46,750 | $12,500 | $34,250 |
| 2021 | $1,272 | $46,750 | $12,500 | $34,250 |
| 2020 | $890 | $27,575 | $6,875 | $20,700 |
| 2019 | $890 | $27,575 | $6,875 | $20,700 |
| 2018 | $871 | $27,575 | $6,875 | $20,700 |
| 2017 | $857 | $27,575 | $6,875 | $20,700 |
| 2016 | $854 | $27,575 | $6,875 | $20,700 |
| 2015 | -- | $25,700 | $6,875 | $18,825 |
| 2014 | -- | $25,700 | $6,875 | $18,825 |
Agents Affiliated with this Home
-
Trey Ellis

Seller's Agent in 2022
Trey Ellis
The Designated Agency, Inc.
(615) 582-5034
1 in this area
117 Total Sales
-
Tom McNiel
T
Buyer's Agent in 2022
Tom McNiel
McNiel & Co. Real Estate Services
(615) 973-3632
1 in this area
10 Total Sales
-
Amir Roshan

Seller's Agent in 2021
Amir Roshan
Covenant Real Estate Services
(615) 948-5917
1 in this area
44 Total Sales
-
Candice Van Bibber

Buyer's Agent in 2021
Candice Van Bibber
eXp Realty
(615) 727-4777
2 in this area
70 Total Sales
Map
Source: Realtracs
MLS Number: 2389599
APN: 078B-G-041.00-C-015
- 601 Boyd Mill Ave Unit A2
- 601 Boyd Mill Ave Unit H2
- 1202 Brookwood Ave
- 1204 Brookwood Ave
- 1839 William Campbell Ct
- 1303 Chickering Dr Unit 102
- 5509 Dana Ln
- 5521 Duquette Dr
- 5620 Winslet Dr
- 5603 Winslet Dr
- 418 Boyd Mill Ave
- 424 Boyd Mill Ave
- 1100 W Main St Unit E4
- 412 Boyd Mill Ave
- 1589 Birchwood Cir
- 1129 W Main St Unit 21
- 2026 Eliot Rd
- 2043 Nathaniel Rd
- 1024 Conar St
- 2008 Eliot Rd
- 514 N Petway St
- 514 N Petway St Unit 306
- 514 N Petway St Unit 205
- 514 N Petway St Unit 203
- 514 N Petway St Unit 308
- 514 N Petway St Unit 307
- 514 N Petway St Unit 304
- 514 N Petway St Unit 303
- 514 N Petway St Unit 302
- 514 N Petway St Unit 208
- 514 N Petway St Unit 207
- 514 N Petway St Unit 206
- 514 N Petway St Unit 201
- 514 N Petway St Unit 103
- 514 N Petway St Unit 102
- 514 N Petway St Unit 202
- 819 W End Cir
- 506 N Petway St
- 820 W End Cir
- 601 Boyd Mill Ave Unit H-1
