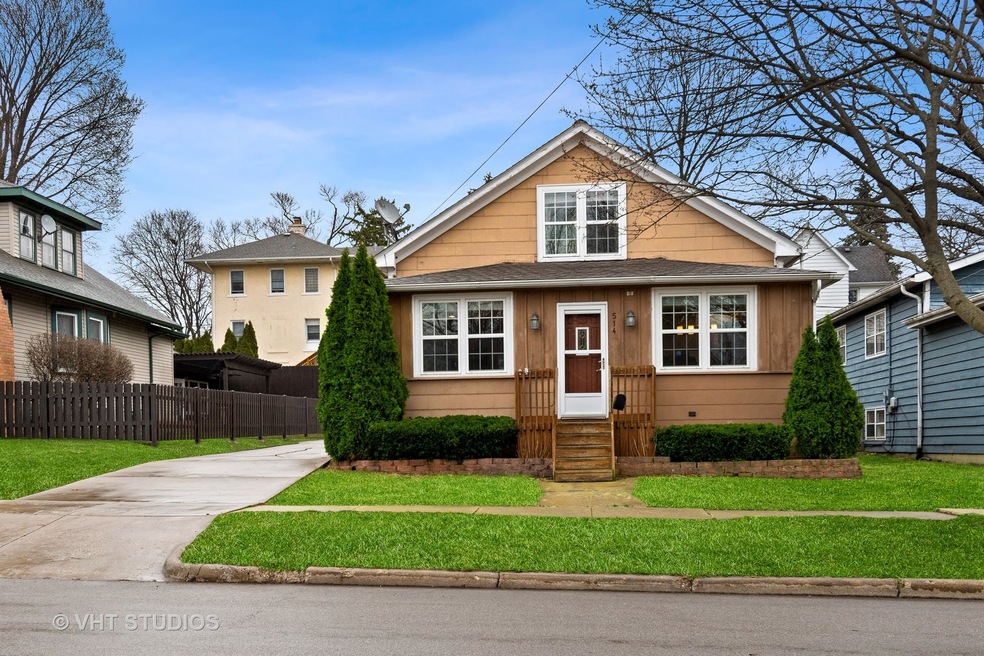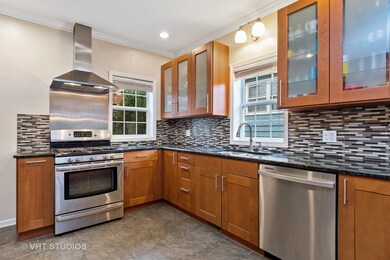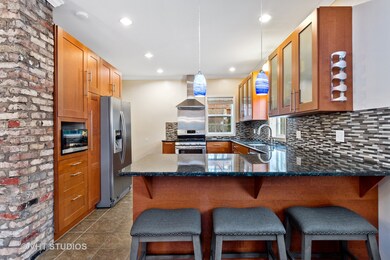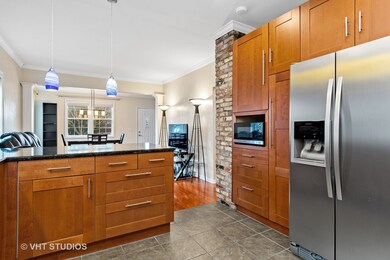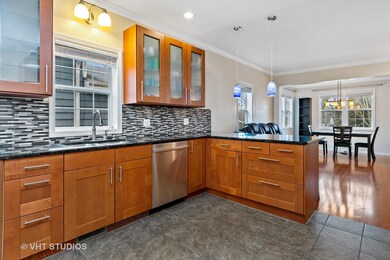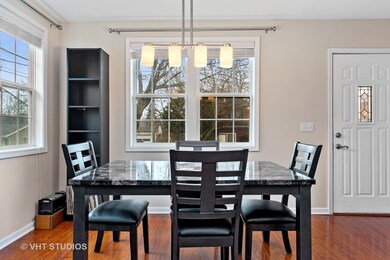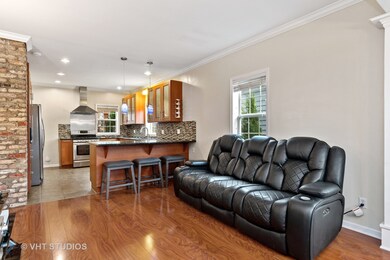
514 S 5th Ave Saint Charles, IL 60174
Southeast Saint Charles NeighborhoodHighlights
- Wood Flooring
- Main Floor Bedroom
- Detached Garage
- Lincoln Elementary School Rated A
- Stainless Steel Appliances
- 3-minute walk to Hazeltime Park
About This Home
As of December 2024This house is special both inside and out! This lovely home is perfectly located just blocks from Downtown St. Charles and from the river. This home was recently updated and boasts white trim and white doors throughout. Gorgeous wood laminate floors in the living and dining rooms. The new windows (2015) all have white blinds. The kitchen is simply amazing! Gorgeous 42" cabinets-with pullout shelves, plenty of drawers with dividers, granite counters, all Stainless Steel appliances, beautiful glass backsplash, and ceramic tile floor. The enormous master bedroom features built-in cabinets and plenty of natural light. The main floor full bath has been recently updated and has new fixtures and a glass shower door. There is another bedroom on the main level. The third bedroom on the second level features an office/study area, 2 huge walk-in closets, built-in storage space, and a ceiling fan. The basement has an additional 1/2 bath, laundry area, plenty of storage space, and room to relax. The fenced-in yard is easy to enjoy with the cement patio and wood pergola. The detached 2 car garage is heated. This home is serviced by St. Charles East HS.
Last Agent to Sell the Property
Century 21 Circle License #475126154 Listed on: 03/24/2021

Last Buyer's Agent
Maria Hartel
Keller Williams Innovate License #475187199
Home Details
Home Type
- Single Family
Est. Annual Taxes
- $6,290
Year Built | Renovated
- 1930 | 2015
Parking
- Detached Garage
- Heated Garage
- Garage Door Opener
- Driveway
- Parking Included in Price
- Garage Is Owned
Home Design
- Bungalow
- Slab Foundation
- Asphalt Shingled Roof
- Cedar
Kitchen
- Oven or Range
- Range Hood
- Microwave
- Dishwasher
- Stainless Steel Appliances
- Disposal
Bedrooms and Bathrooms
- Main Floor Bedroom
- Bathroom on Main Level
- Soaking Tub
Laundry
- Dryer
- Washer
Partially Finished Basement
- Basement Fills Entire Space Under The House
- Finished Basement Bathroom
Utilities
- Central Air
- Heating System Uses Gas
Additional Features
- Wood Flooring
- Patio
- East or West Exposure
Listing and Financial Details
- Homeowner Tax Exemptions
- $1,000 Seller Concession
Ownership History
Purchase Details
Home Financials for this Owner
Home Financials are based on the most recent Mortgage that was taken out on this home.Purchase Details
Home Financials for this Owner
Home Financials are based on the most recent Mortgage that was taken out on this home.Purchase Details
Home Financials for this Owner
Home Financials are based on the most recent Mortgage that was taken out on this home.Purchase Details
Home Financials for this Owner
Home Financials are based on the most recent Mortgage that was taken out on this home.Purchase Details
Home Financials for this Owner
Home Financials are based on the most recent Mortgage that was taken out on this home.Purchase Details
Home Financials for this Owner
Home Financials are based on the most recent Mortgage that was taken out on this home.Purchase Details
Home Financials for this Owner
Home Financials are based on the most recent Mortgage that was taken out on this home.Purchase Details
Purchase Details
Purchase Details
Similar Homes in the area
Home Values in the Area
Average Home Value in this Area
Purchase History
| Date | Type | Sale Price | Title Company |
|---|---|---|---|
| Warranty Deed | $390,000 | None Listed On Document | |
| Interfamily Deed Transfer | -- | Attorney | |
| Warranty Deed | $270,000 | Baird & Warner Ttl Svcs Inc | |
| Warranty Deed | $248,000 | Baird & Warner Ttl Svcs Inc | |
| Warranty Deed | $232,500 | First American Title | |
| Interfamily Deed Transfer | -- | First American Title | |
| Deed | $170,000 | Burnet Title | |
| Warranty Deed | -- | -- | |
| Interfamily Deed Transfer | -- | -- | |
| Warranty Deed | $125,000 | Fox Title Company |
Mortgage History
| Date | Status | Loan Amount | Loan Type |
|---|---|---|---|
| Open | $312,000 | New Conventional | |
| Previous Owner | $5,000 | New Conventional | |
| Previous Owner | $256,500 | New Conventional | |
| Previous Owner | $5,000 | Stand Alone Second | |
| Previous Owner | $114,000 | New Conventional | |
| Previous Owner | $186,000 | New Conventional | |
| Previous Owner | $154,550 | New Conventional | |
| Previous Owner | $161,500 | New Conventional | |
| Previous Owner | $161,500 | Purchase Money Mortgage |
Property History
| Date | Event | Price | Change | Sq Ft Price |
|---|---|---|---|---|
| 12/06/2024 12/06/24 | Sold | $390,000 | +5.4% | $259 / Sq Ft |
| 11/09/2024 11/09/24 | Pending | -- | -- | -- |
| 11/08/2024 11/08/24 | For Sale | $369,900 | +37.0% | $246 / Sq Ft |
| 04/29/2021 04/29/21 | Sold | $270,000 | -3.6% | $180 / Sq Ft |
| 03/29/2021 03/29/21 | Pending | -- | -- | -- |
| 03/24/2021 03/24/21 | For Sale | $280,000 | +12.9% | $186 / Sq Ft |
| 05/26/2020 05/26/20 | Sold | $248,000 | -3.7% | $165 / Sq Ft |
| 04/16/2020 04/16/20 | Pending | -- | -- | -- |
| 03/25/2020 03/25/20 | For Sale | $257,500 | 0.0% | $171 / Sq Ft |
| 04/15/2019 04/15/19 | Rented | $1,825 | -1.4% | -- |
| 04/15/2019 04/15/19 | For Rent | $1,850 | 0.0% | -- |
| 03/10/2019 03/10/19 | Off Market | $1,850 | -- | -- |
| 03/04/2019 03/04/19 | Price Changed | $1,850 | -2.6% | $1 / Sq Ft |
| 02/01/2019 02/01/19 | For Rent | $1,900 | +8.6% | -- |
| 11/01/2017 11/01/17 | Rented | $1,750 | -5.4% | -- |
| 10/18/2017 10/18/17 | Off Market | $1,850 | -- | -- |
| 10/09/2017 10/09/17 | Price Changed | $1,850 | -11.9% | $1 / Sq Ft |
| 09/09/2017 09/09/17 | For Rent | $2,100 | 0.0% | -- |
| 06/25/2015 06/25/15 | Sold | $232,500 | 0.0% | $155 / Sq Ft |
| 05/23/2015 05/23/15 | Pending | -- | -- | -- |
| 05/22/2015 05/22/15 | Off Market | $232,500 | -- | -- |
| 05/12/2015 05/12/15 | For Sale | $224,900 | 0.0% | $150 / Sq Ft |
| 04/30/2015 04/30/15 | Pending | -- | -- | -- |
| 04/27/2015 04/27/15 | Price Changed | $224,900 | -1.8% | $150 / Sq Ft |
| 04/19/2015 04/19/15 | For Sale | $229,000 | 0.0% | $152 / Sq Ft |
| 04/13/2015 04/13/15 | Pending | -- | -- | -- |
| 04/09/2015 04/09/15 | For Sale | $229,000 | -- | $152 / Sq Ft |
Tax History Compared to Growth
Tax History
| Year | Tax Paid | Tax Assessment Tax Assessment Total Assessment is a certain percentage of the fair market value that is determined by local assessors to be the total taxable value of land and additions on the property. | Land | Improvement |
|---|---|---|---|---|
| 2023 | $6,290 | $86,587 | $23,098 | $63,489 |
| 2022 | $6,277 | $83,745 | $23,242 | $60,503 |
| 2021 | $6,021 | $79,825 | $22,154 | $57,671 |
| 2020 | $5,953 | $78,337 | $21,741 | $56,596 |
| 2019 | $5,842 | $76,786 | $21,311 | $55,475 |
| 2018 | $5,639 | $73,982 | $19,525 | $54,457 |
| 2017 | $5,273 | $68,933 | $18,856 | $50,077 |
| 2016 | $5,528 | $66,512 | $18,194 | $48,318 |
| 2015 | -- | $53,594 | $17,998 | $35,596 |
| 2014 | -- | $48,561 | $17,998 | $30,563 |
| 2013 | -- | $49,022 | $18,178 | $30,844 |
Agents Affiliated with this Home
-
Cassandra Robbins

Seller's Agent in 2024
Cassandra Robbins
Baird Warner
(630) 404-8600
1 in this area
21 Total Sales
-
Hillary Wertz

Buyer's Agent in 2024
Hillary Wertz
Equity Premier Real Estate, LLC
(630) 400-4075
1 in this area
48 Total Sales
-
Jeff Coros

Seller's Agent in 2021
Jeff Coros
Century 21 Circle
(630) 853-0691
2 in this area
142 Total Sales
-
Jan Mackey
J
Seller Co-Listing Agent in 2021
Jan Mackey
Baird Warner
(312) 342-4624
1 in this area
117 Total Sales
-
M
Buyer's Agent in 2021
Maria Hartel
Keller Williams Innovate
-
Wayne Lorenz
W
Seller's Agent in 2020
Wayne Lorenz
Baird Warner
(630) 292-5975
33 Total Sales
Map
Source: Midwest Real Estate Data (MRED)
MLS Number: MRD11031077
APN: 09-34-218-003
- 520 Ohio Ave
- 912 Jackson Ave
- 301 Brownstone Dr
- 611 S 10th Ave
- 907 Illinois Ave
- 10 Illinois St Unit 5A
- 704 Cedar Ave
- 50 S 1st St Unit 5D
- 627 S 2nd St
- 501 S 12th Ave
- 615 S 12th Ave
- 814 S 11th Ave
- 1008 Pine St
- 1348 Adams Ct
- 1324 Lancaster Ave
- 515 Cora Ln
- 1020 S 4th St
- 1501 Dempsey Dr
- 96 Mckinley St
- 740 Lexington Ave
