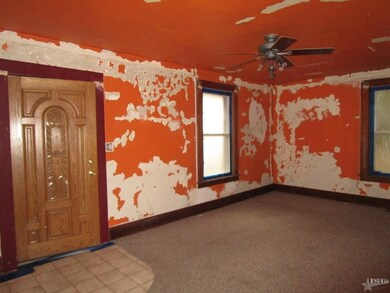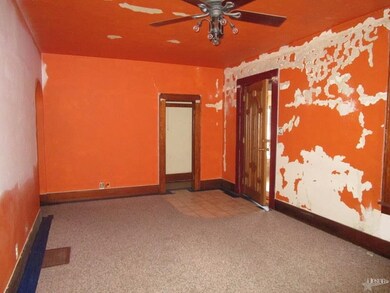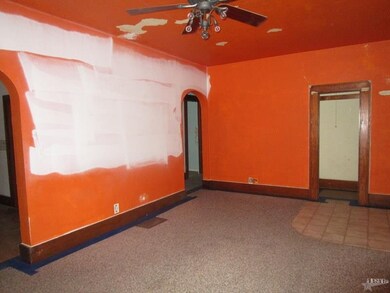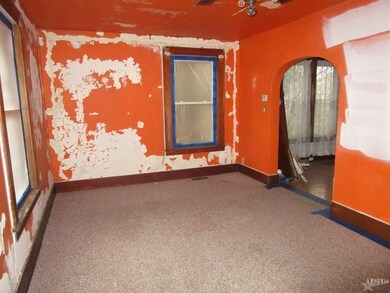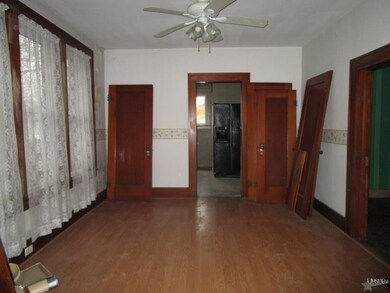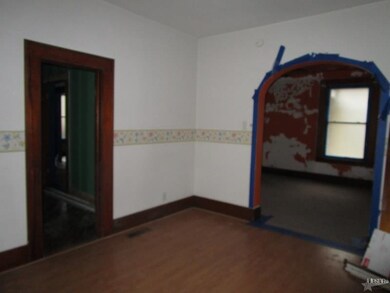
514 S Scott St Bluffton, IN 46714
Estimated Value: $138,000 - $160,000
Highlights
- Wood Flooring
- Covered patio or porch
- Eat-In Kitchen
- Bluffton High School Rated 9+
- 2 Car Detached Garage
- 4-minute walk to Veteran's Park
About This Home
As of September 2015Conveniently located close to downtown and parks. Newer appliances, newer carpet & laminate flooring in living room & dining room. Newer sidewalk thru city's sidewalk program. Natural woodwork & built-ins thru-out the house. Replacement windows. Good sized fenced-in back yard with 5 spaces for off-street parking. With some new paint and a little TLC this home would look brand new.
Home Details
Home Type
- Single Family
Est. Annual Taxes
- $202
Year Built
- Built in 1930
Lot Details
- 6,970 Sq Ft Lot
- Lot Dimensions are 50x140
- Privacy Fence
- Wood Fence
- Level Lot
Parking
- 2 Car Detached Garage
- Gravel Driveway
Home Design
- Bungalow
- Brick Exterior Construction
- Brick Foundation
- Poured Concrete
- Shingle Roof
- Asphalt Roof
- Cedar
Interior Spaces
- 1-Story Property
- Built-in Bookshelves
- Woodwork
- Ceiling height of 9 feet or more
- Ceiling Fan
- Washer Hookup
Kitchen
- Eat-In Kitchen
- Laminate Countertops
Flooring
- Wood
- Carpet
- Laminate
- Tile
Bedrooms and Bathrooms
- 3 Bedrooms
- Walk-In Closet
- 1 Full Bathroom
Unfinished Basement
- Basement Fills Entire Space Under The House
- 1 Bedroom in Basement
Utilities
- Forced Air Heating and Cooling System
- High-Efficiency Furnace
- Heating System Uses Gas
Additional Features
- Covered patio or porch
- Suburban Location
Listing and Financial Details
- Assessor Parcel Number 90-08-04-400-013.000-004
Ownership History
Purchase Details
Similar Homes in Bluffton, IN
Home Values in the Area
Average Home Value in this Area
Purchase History
| Date | Buyer | Sale Price | Title Company |
|---|---|---|---|
| Morgan Gabriel T | $50,209 | Gregory K Waters Attorney At |
Mortgage History
| Date | Status | Borrower | Loan Amount |
|---|---|---|---|
| Closed | Morgan Danielle L | $52,780 |
Property History
| Date | Event | Price | Change | Sq Ft Price |
|---|---|---|---|---|
| 09/28/2015 09/28/15 | Sold | $50,700 | -2.5% | $47 / Sq Ft |
| 08/31/2015 08/31/15 | Pending | -- | -- | -- |
| 03/05/2015 03/05/15 | For Sale | $52,000 | -- | $48 / Sq Ft |
Tax History Compared to Growth
Tax History
| Year | Tax Paid | Tax Assessment Tax Assessment Total Assessment is a certain percentage of the fair market value that is determined by local assessors to be the total taxable value of land and additions on the property. | Land | Improvement |
|---|---|---|---|---|
| 2024 | $844 | $129,500 | $19,100 | $110,400 |
| 2023 | $719 | $118,200 | $19,100 | $99,100 |
| 2022 | $602 | $107,200 | $11,400 | $95,800 |
| 2021 | $502 | $96,200 | $11,400 | $84,800 |
| 2020 | $358 | $90,400 | $8,700 | $81,700 |
| 2019 | $345 | $87,100 | $8,700 | $78,400 |
| 2018 | $321 | $85,700 | $8,700 | $77,000 |
| 2017 | $239 | $85,000 | $8,700 | $76,300 |
| 2016 | $241 | $82,000 | $8,400 | $73,600 |
| 2014 | $1,249 | $77,700 | $7,800 | $69,900 |
| 2013 | $202 | $78,400 | $7,800 | $70,600 |
Agents Affiliated with this Home
-
Nicholas Huffman

Seller's Agent in 2015
Nicholas Huffman
Steffen Group
(260) 827-8255
133 in this area
204 Total Sales
-
Linda Browman
L
Buyer's Agent in 2015
Linda Browman
HomeTowne Realty LLP
(260) 417-0172
5 in this area
14 Total Sales
Map
Source: Indiana Regional MLS
MLS Number: 201508676
APN: 90-08-04-400-013.000-004
- 210 W Wiley Ave
- 328 E Wiley Ave
- 312 S Main St
- 310 W Central Ave
- 726 S Johnson St
- 411 E S
- 812 S Marion St
- 411 E Silver St
- 410 E Silver St
- 516 E Townley St
- 328 W Market St
- 416 E Horton St
- 0 S 500 Rd Unit 202508990
- 624 W Cherry St
- 409 W Wabash St
- 404 W Spring St
- 736 W Townley St
- 416 N Williams St
- 909 W Market St
- 1020 W Cherry St
- 514 S Scott St
- 520 S Scott St
- 508 S Scott St
- 125 E Wiley Ave
- 122 E Central Ave
- 128 E Central Ave
- 519 S Scott St
- 519 S Main St
- 513 S Main St
- 505 S Main St
- 119 E Wiley Ave
- 127 E Wiley Ave
- 204 E Central Ave
- 525 S Main St
- 208 E Central Ave
- 115 E Wiley Ave
- 529 S Main St
- 121 E Central Ave
- 212 E Central Ave
- 115 E Central Ave

