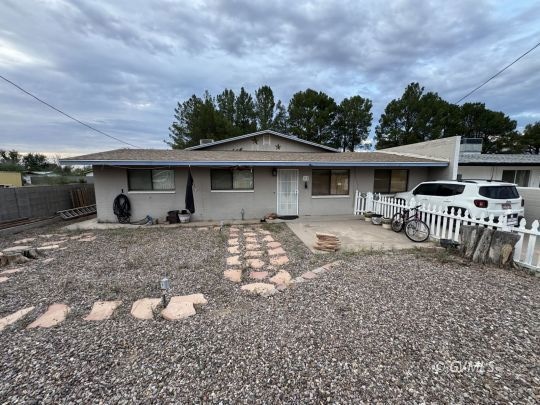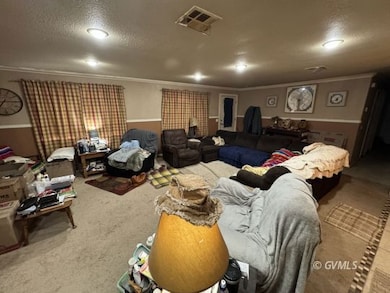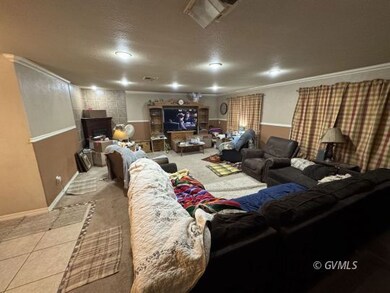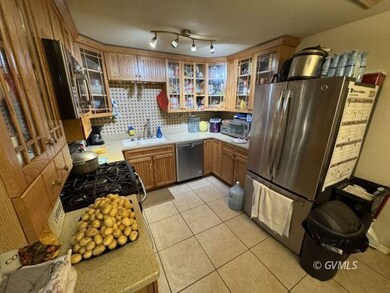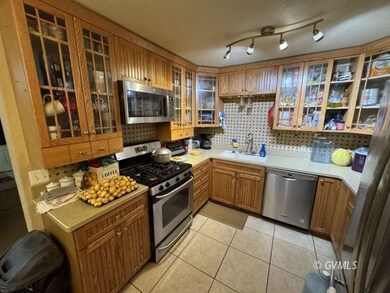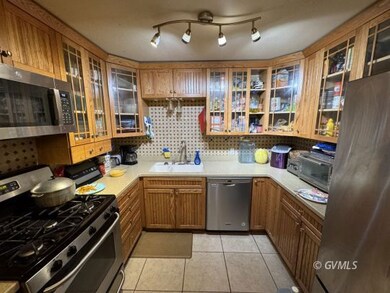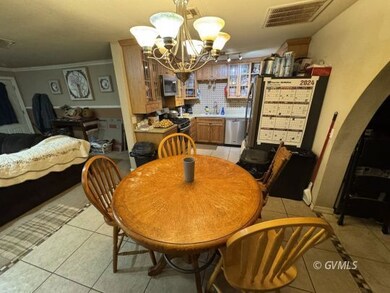
514 W 15th St Safford, AZ 85546
Highlights
- Mountain View
- Landscaped with Trees
- Tile Flooring
- Patio
- Garden Bath
- Forced Air Heating and Cooling System
About This Home
As of September 2024Welcome to your dream home! This stunning five-bedroom, 2.5-bathroom residence offers an ideal blend of comfort and style. Step into the spacious living room, perfect for family gatherings and entertaining. The den, featuring elegant French doors, opens directly to a serene backyard, providing a seamless indoor-outdoor living experience. Enjoy the utmost privacy with a block fence surrounding two sides of the yard, creating a peaceful retreat. The well-appointed kitchen, generous bedrooms, and modern bathrooms add to the home's charm and functionality. This exceptional property is a true gem, ready for you to call home!
Last Agent to Sell the Property
Seek Legacy Brokerage Phone: (480) 845-2336 License #SA643976000 Listed on: 07/30/2024
Last Buyer's Agent
Seek Legacy Brokerage Phone: (480) 845-2336 License #SA643976000 Listed on: 07/30/2024
Home Details
Home Type
- Single Family
Est. Annual Taxes
- $729
Year Built
- Built in 1961
Lot Details
- 6,534 Sq Ft Lot
- Property is Fully Fenced
- Landscaped with Trees
Home Design
- Brick Exterior Construction
- Shingle Roof
Interior Spaces
- 2,071 Sq Ft Home
- 1-Story Property
- Ceiling Fan
- Mountain Views
Kitchen
- Oven or Range
- Microwave
- Dishwasher
Flooring
- Carpet
- Tile
Bedrooms and Bathrooms
- 5 Bedrooms
- Garden Bath
Outdoor Features
- Patio
Utilities
- Forced Air Heating and Cooling System
- Natural Gas Connected
Listing and Financial Details
- Assessor Parcel Number 101-09-016
Ownership History
Purchase Details
Home Financials for this Owner
Home Financials are based on the most recent Mortgage that was taken out on this home.Purchase Details
Home Financials for this Owner
Home Financials are based on the most recent Mortgage that was taken out on this home.Purchase Details
Home Financials for this Owner
Home Financials are based on the most recent Mortgage that was taken out on this home.Similar Homes in Safford, AZ
Home Values in the Area
Average Home Value in this Area
Purchase History
| Date | Type | Sale Price | Title Company |
|---|---|---|---|
| Warranty Deed | $300,000 | Stewart Title & Trust Of Phoen | |
| Warranty Deed | $220,000 | Pioneer Title Agency Inc | |
| Warranty Deed | $105,000 | Safford Title Agency |
Mortgage History
| Date | Status | Loan Amount | Loan Type |
|---|---|---|---|
| Open | $294,566 | FHA | |
| Previous Owner | $222,222 | New Conventional | |
| Previous Owner | $147,000 | Purchase Money Mortgage | |
| Previous Owner | $70,000 | New Conventional |
Property History
| Date | Event | Price | Change | Sq Ft Price |
|---|---|---|---|---|
| 07/09/2025 07/09/25 | For Sale | $329,900 | +10.0% | $159 / Sq Ft |
| 09/13/2024 09/13/24 | Sold | $300,000 | 0.0% | $145 / Sq Ft |
| 08/12/2024 08/12/24 | Off Market | $300,000 | -- | -- |
| 07/30/2024 07/30/24 | For Sale | $295,000 | +34.1% | $142 / Sq Ft |
| 03/22/2021 03/22/21 | Sold | $220,000 | -2.2% | $106 / Sq Ft |
| 01/15/2021 01/15/21 | Pending | -- | -- | -- |
| 11/01/2020 11/01/20 | For Sale | $225,000 | -- | $109 / Sq Ft |
Tax History Compared to Growth
Tax History
| Year | Tax Paid | Tax Assessment Tax Assessment Total Assessment is a certain percentage of the fair market value that is determined by local assessors to be the total taxable value of land and additions on the property. | Land | Improvement |
|---|---|---|---|---|
| 2026 | $729 | -- | -- | -- |
| 2025 | $729 | $19,845 | $1,488 | $18,357 |
| 2024 | $758 | $18,599 | $1,488 | $17,111 |
| 2023 | $758 | $15,625 | $1,371 | $14,254 |
| 2022 | $744 | $11,396 | $1,371 | $10,025 |
| 2021 | $821 | $0 | $0 | $0 |
| 2020 | $409 | $0 | $0 | $0 |
| 2019 | $419 | $0 | $0 | $0 |
| 2018 | $386 | $0 | $0 | $0 |
| 2017 | $334 | $0 | $0 | $0 |
| 2016 | $651 | $0 | $0 | $0 |
| 2015 | $594 | $0 | $0 | $0 |
Agents Affiliated with this Home
-
Haley Stearns

Seller's Agent in 2025
Haley Stearns
25/8 Real Estate and Management
(928) 322-5819
66 Total Sales
-
Bryan Montierth

Seller's Agent in 2024
Bryan Montierth
Seek Legacy
(480) 845-2336
67 Total Sales
-
Vicki Sue DeMarsico

Seller's Agent in 2021
Vicki Sue DeMarsico
RE/MAX
(520) 254-2452
231 Total Sales
Map
Source: Gila Valley Multiple Listing Service
MLS Number: 1720386
APN: 101-09-016
- 790 W 15th St
- 1302 S 7th Ave
- 1206 S 6th Ave
- 1309 S Bingham Place
- 1210 S 1st Ave
- 816 W 11th St
- 4 Colonial Village Dr
- 4 Colonial Village
- 832 W Stirrup Dr
- 1108 S 9th Place
- 1695 S Camilla Cir
- 1115 W Relation St
- 1105 S 1st Ave
- 1785 Camilla Cir
- 1609 S 12th Ave
- 590 W Burrell Ln
- 2215 S Lamonica Way
- 695 W Burrell Ln
- 545 W Keisha Ln
- 630 S 10th Ave
