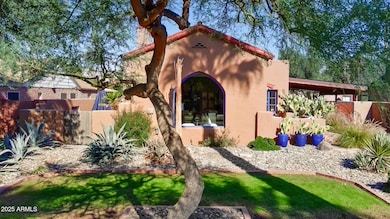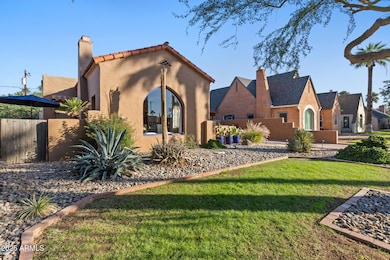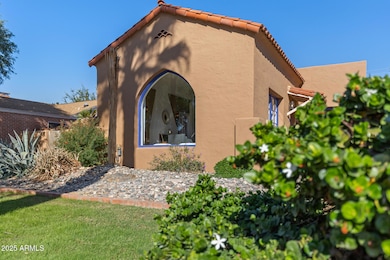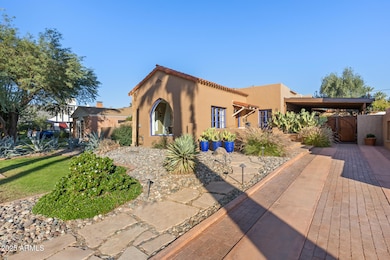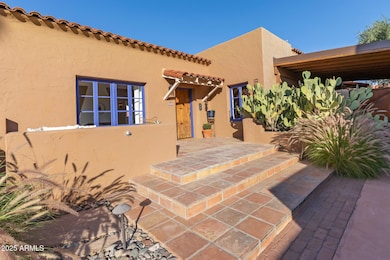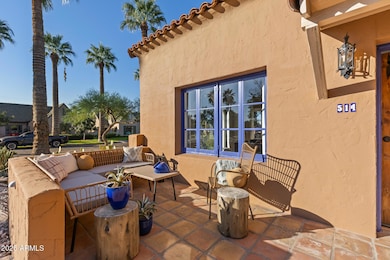514 W Monte Vista Rd Phoenix, AZ 85003
Willo NeighborhoodEstimated payment $4,946/month
Highlights
- The property is located in a historic district
- Wood Flooring
- 1 Fireplace
- Phoenix Coding Academy Rated A
- Spanish Architecture
- 3-minute walk to Walton Park
About This Home
WELCOME TO WILLO! This Spanish Revival home offers stunning curb appeal with an incredible Moorish arched window overlooking the street. Beautiful landscaping and a gorgeous front patio welcome you to this home. Inside you'll discover soaring coved ceilings, classic archways, amazing windows, original wood floors & fantastic historic features have all been preserved, while the bathrooms and kitchen have been beautifully updated to offer designer fixtures and finishes. The home offers a great PRIMARY SUITE with a huge bathroom, dual closets & its own private patio. A large family room at the back of the home opens perfectly to the backyard which provides fantastic outdoor living with multiple patios offering a built-in fire pit, large outdoor kitchen & covered seating. The backyard also offers a detached art studio with endless possibilities. Enjoy all the charm of a historic home with the modern upgrades you want and OWNED SOLAR too. Walking distance to all your favorite restaurants and amenities, this home provides an incredible location! Welcome Home!
Home Details
Home Type
- Single Family
Est. Annual Taxes
- $2,480
Year Built
- Built in 1937
Lot Details
- 7,370 Sq Ft Lot
- Desert faces the front and back of the property
- Block Wall Fence
- Private Yard
- Grass Covered Lot
Parking
- 3 Open Parking Spaces
Home Design
- Spanish Architecture
- Brick Exterior Construction
- Tile Roof
- Foam Roof
- Stucco
Interior Spaces
- 1,917 Sq Ft Home
- 1-Story Property
- 1 Fireplace
- Finished Basement
Kitchen
- Gas Cooktop
- Granite Countertops
Flooring
- Wood
- Tile
Bedrooms and Bathrooms
- 3 Bedrooms
- Primary Bathroom is a Full Bathroom
- 2 Bathrooms
- Bathtub With Separate Shower Stall
Outdoor Features
- Covered Patio or Porch
- Outdoor Storage
Schools
- Kenilworth Elementary School
- Central High School
Utilities
- Central Air
- Heating System Uses Natural Gas
Additional Features
- North or South Exposure
- The property is located in a historic district
Community Details
- No Home Owners Association
- Association fees include no fees
- Broadmoor Subdivision
Listing and Financial Details
- Tax Lot 8
- Assessor Parcel Number 118-50-048
Map
Home Values in the Area
Average Home Value in this Area
Tax History
| Year | Tax Paid | Tax Assessment Tax Assessment Total Assessment is a certain percentage of the fair market value that is determined by local assessors to be the total taxable value of land and additions on the property. | Land | Improvement |
|---|---|---|---|---|
| 2025 | $2,634 | $18,543 | -- | -- |
| 2024 | $2,456 | $17,660 | -- | -- |
| 2023 | $2,456 | $30,305 | $6,060 | $24,245 |
| 2022 | $2,368 | $24,665 | $4,930 | $19,735 |
| 2021 | $2,351 | $23,440 | $4,685 | $18,755 |
| 2020 | $2,378 | $22,510 | $4,500 | $18,010 |
| 2019 | $2,374 | $21,040 | $4,205 | $16,835 |
| 2018 | $2,333 | $20,275 | $4,055 | $16,220 |
| 2017 | $2,279 | $19,610 | $3,920 | $15,690 |
| 2016 | $2,466 | $21,230 | $4,245 | $16,985 |
| 2015 | $2,281 | $16,605 | $3,320 | $13,285 |
Property History
| Date | Event | Price | List to Sale | Price per Sq Ft |
|---|---|---|---|---|
| 11/18/2025 11/18/25 | Pending | -- | -- | -- |
| 11/14/2025 11/14/25 | For Sale | $900,000 | -- | $469 / Sq Ft |
Purchase History
| Date | Type | Sale Price | Title Company |
|---|---|---|---|
| Warranty Deed | $370,000 | Equity Title Agency Inc | |
| Warranty Deed | $429,000 | Security Title Agency | |
| Warranty Deed | $285,000 | Security Title Agency | |
| Warranty Deed | $170,000 | Grand Canyon Title Agency In |
Mortgage History
| Date | Status | Loan Amount | Loan Type |
|---|---|---|---|
| Open | $349,712 | FHA | |
| Previous Owner | $343,200 | New Conventional | |
| Previous Owner | $256,500 | New Conventional | |
| Previous Owner | $161,500 | New Conventional |
Source: Arizona Regional Multiple Listing Service (ARMLS)
MLS Number: 6947639
APN: 118-50-048
- 538 W Holly St
- 517 W Holly St
- 321 W Vernon Ave
- 510 W Lewis Ave
- 136 W Granada Rd
- 530 W Wilshire Dr
- 2017 N 1st Ave
- 2001 N 1st Ave
- 54 W Palm Ln Unit 54
- 16 W Encanto Blvd Unit 22
- 16 W Encanto Blvd Unit 415
- 16 W Encanto Blvd Unit 312
- 16 W Encanto Blvd Unit 308
- 16 W Encanto Blvd Unit 26
- 16 W Encanto Blvd Unit 616
- 16 W Encanto Blvd Unit 605
- 16 W Encanto Blvd Unit 502
- 50 W Palm Ln
- 34 W Vernon Ave
- 1603 Palmcroft Dr SE

