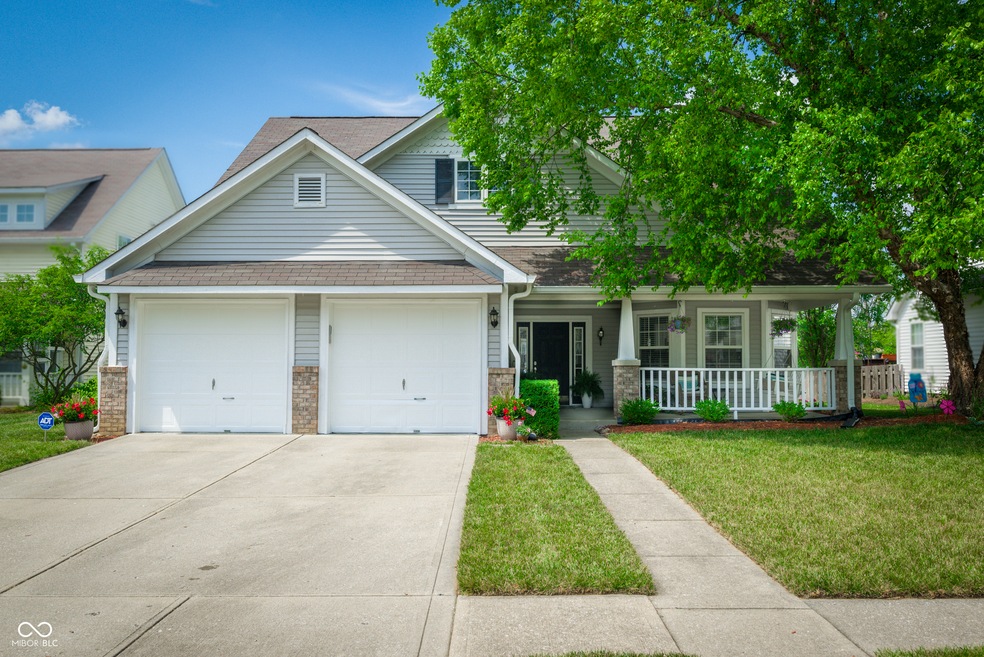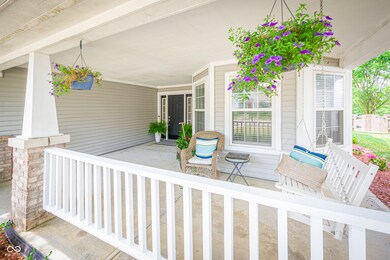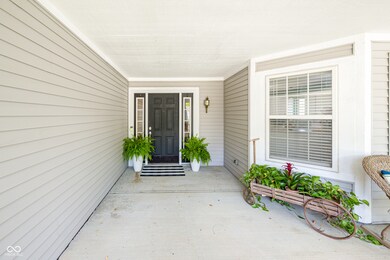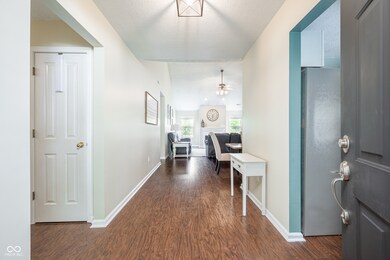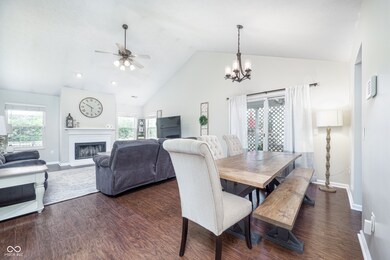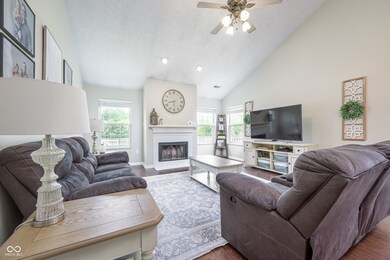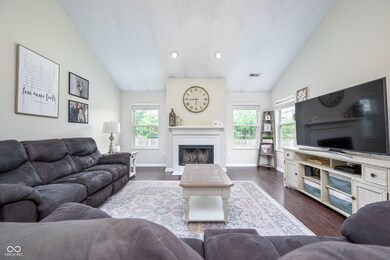
5140 Bird Branch Dr Indianapolis, IN 46268
Snacks/Guion Creek NeighborhoodHighlights
- Updated Kitchen
- Cathedral Ceiling
- 2 Car Attached Garage
- Ranch Style House
- Covered patio or porch
- Eat-In Kitchen
About This Home
As of July 2024A charming ranch home in a wonderful neighborhood. An oversized front porch and beautiful landscaping greets you and guests upon arrival. Find cathedral ceilings in the spacious great room, a wood burning fireplace and additional area for a large dining table. The eat-in kitchen's bay windows give a perfect place for a cozy breakfast with a view. Three bedrooms and two bathrooms; including the primary with repeated cathedral ceilings, double windows, built-ins and an ensuite bath. The other two bedrooms share a hall bathroom. Relax on the screened-in porch or grill on the wooden deck. The fully fenced backyard is generously sized and adjacent to a neighborhood retention pond for privacy and peacefulness. Quick access to the I-465/I-65 interchange and Northwestway & Eagle Creek Parks.
Last Agent to Sell the Property
CENTURY 21 Scheetz Brokerage Email: dfiore@c21scheetz.com License #RB14044795 Listed on: 06/19/2024

Co-Listed By
CENTURY 21 Scheetz Brokerage Email: dfiore@c21scheetz.com License #RB20000534
Home Details
Home Type
- Single Family
Est. Annual Taxes
- $2,708
Year Built
- Built in 1994
Lot Details
- 7,231 Sq Ft Lot
HOA Fees
- $50 Monthly HOA Fees
Parking
- 2 Car Attached Garage
Home Design
- Ranch Style House
- Slab Foundation
- Vinyl Siding
Interior Spaces
- 1,558 Sq Ft Home
- Cathedral Ceiling
- Paddle Fans
- Vinyl Clad Windows
- Window Screens
- Entrance Foyer
- Great Room with Fireplace
- Pull Down Stairs to Attic
- Fire and Smoke Detector
- Laundry on main level
Kitchen
- Updated Kitchen
- Eat-In Kitchen
- Electric Oven
- <<microwave>>
- Dishwasher
- Disposal
Bedrooms and Bathrooms
- 3 Bedrooms
- Walk-In Closet
- 2 Full Bathrooms
- Dual Vanity Sinks in Primary Bathroom
Outdoor Features
- Covered patio or porch
- Playground
Schools
- Central Elementary School
- Lincoln Middle School
- Pike High School
Utilities
- Forced Air Heating System
- Electric Water Heater
Community Details
- Association fees include insurance, nature area
- Association Phone (317) 292-8582
- Brookstone At Twin Creeks Subdivision
- Property managed by Trent Management
- The community has rules related to covenants, conditions, and restrictions
Listing and Financial Details
- Tax Lot 115
- Assessor Parcel Number 490436120013000600
- Seller Concessions Not Offered
Ownership History
Purchase Details
Home Financials for this Owner
Home Financials are based on the most recent Mortgage that was taken out on this home.Purchase Details
Home Financials for this Owner
Home Financials are based on the most recent Mortgage that was taken out on this home.Purchase Details
Home Financials for this Owner
Home Financials are based on the most recent Mortgage that was taken out on this home.Purchase Details
Home Financials for this Owner
Home Financials are based on the most recent Mortgage that was taken out on this home.Similar Homes in Indianapolis, IN
Home Values in the Area
Average Home Value in this Area
Purchase History
| Date | Type | Sale Price | Title Company |
|---|---|---|---|
| Warranty Deed | $282,000 | None Listed On Document | |
| Warranty Deed | $186,000 | First American Title Insurance | |
| Warranty Deed | -- | First American Title Ins Co | |
| Interfamily Deed Transfer | -- | First American Title Ins Co |
Mortgage History
| Date | Status | Loan Amount | Loan Type |
|---|---|---|---|
| Open | $8,460 | New Conventional | |
| Open | $273,540 | New Conventional | |
| Previous Owner | $180,420 | New Conventional | |
| Previous Owner | $120,368 | FHA | |
| Previous Owner | $99,900 | New Conventional | |
| Previous Owner | $20,500 | Credit Line Revolving |
Property History
| Date | Event | Price | Change | Sq Ft Price |
|---|---|---|---|---|
| 07/31/2024 07/31/24 | Sold | $282,000 | +0.7% | $181 / Sq Ft |
| 06/21/2024 06/21/24 | Pending | -- | -- | -- |
| 06/19/2024 06/19/24 | For Sale | $280,000 | +50.5% | $180 / Sq Ft |
| 07/30/2020 07/30/20 | Sold | $186,000 | -3.1% | $119 / Sq Ft |
| 06/27/2020 06/27/20 | Pending | -- | -- | -- |
| 06/27/2020 06/27/20 | Price Changed | $192,000 | +6.7% | $123 / Sq Ft |
| 06/25/2020 06/25/20 | For Sale | $180,000 | -- | $116 / Sq Ft |
Tax History Compared to Growth
Tax History
| Year | Tax Paid | Tax Assessment Tax Assessment Total Assessment is a certain percentage of the fair market value that is determined by local assessors to be the total taxable value of land and additions on the property. | Land | Improvement |
|---|---|---|---|---|
| 2024 | $2,708 | $272,400 | $37,200 | $235,200 |
| 2023 | $2,708 | $260,200 | $37,200 | $223,000 |
| 2022 | $2,209 | $223,900 | $37,200 | $186,700 |
| 2021 | $1,938 | $183,600 | $23,800 | $159,800 |
| 2020 | $1,661 | $156,200 | $23,800 | $132,400 |
| 2019 | $1,683 | $158,600 | $23,800 | $134,800 |
| 2018 | $1,590 | $149,600 | $23,800 | $125,800 |
| 2017 | $1,519 | $142,700 | $23,800 | $118,900 |
| 2016 | $1,440 | $135,000 | $23,800 | $111,200 |
| 2014 | $1,281 | $128,100 | $23,800 | $104,300 |
| 2013 | $1,254 | $125,800 | $23,800 | $102,000 |
Agents Affiliated with this Home
-
Denise Fiore

Seller's Agent in 2024
Denise Fiore
CENTURY 21 Scheetz
(317) 428-7128
5 in this area
372 Total Sales
-
Macey Duncan

Seller Co-Listing Agent in 2024
Macey Duncan
CENTURY 21 Scheetz
(317) 529-2441
4 in this area
82 Total Sales
-
Marcia Souers

Buyer's Agent in 2024
Marcia Souers
eXp Realty, LLC
(317) 345-5337
18 in this area
282 Total Sales
-
Joseph Gray

Seller's Agent in 2020
Joseph Gray
HoosierWise Realty
(317) 538-6481
3 in this area
185 Total Sales
-
S
Buyer's Agent in 2020
Steven Rupp
Keller Williams Indpls Metro N
Map
Source: MIBOR Broker Listing Cooperative®
MLS Number: 21984535
APN: 49-04-36-120-013.000-600
- 6402 Friendship Cir
- 6385 Rockstone Ct
- 5457 Happy Hollow
- 5417 Kerns Ln
- 6465 Robinsrock Dr
- 6259 Bishops Pond Ln
- 6504 Potomac Square Ln
- 4962 Potomac Square Place
- 5965 Deerwood Ct
- 6029 Sycamore Forge Dr
- 5560 W 62nd St
- 5941 Deerwood Ct
- 4984 W 59th St
- 5602 Rains Ln
- 5151 Climbing Rose Place
- 5215 Climbing Rose Place
- 6006 Buell Ln
- 5847 Democracy Dr
- 5973 Sycamore Forge Ln
- 6640 Chipping Ct
