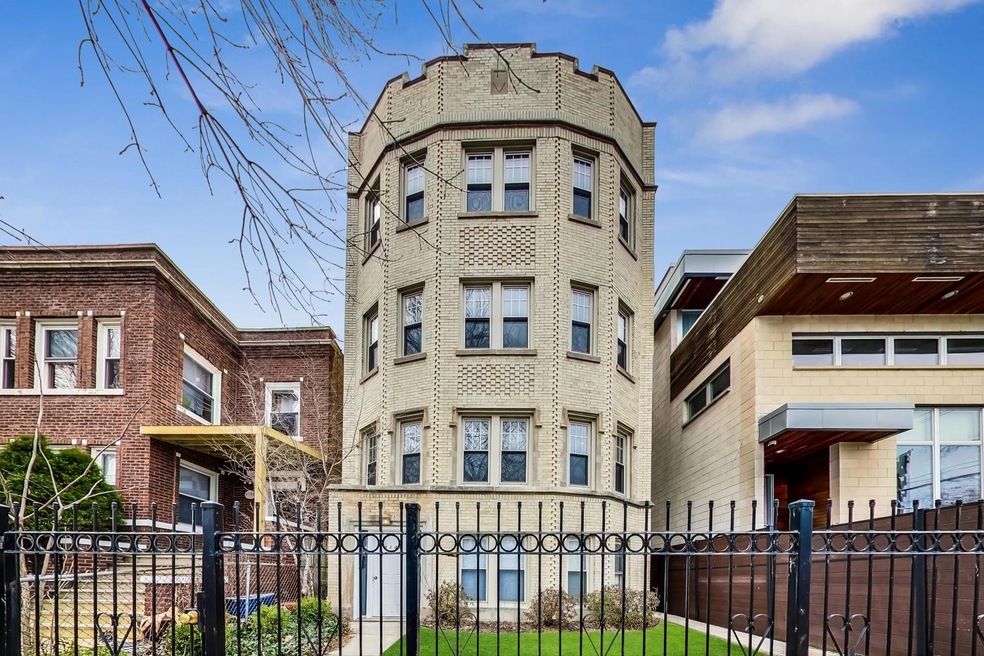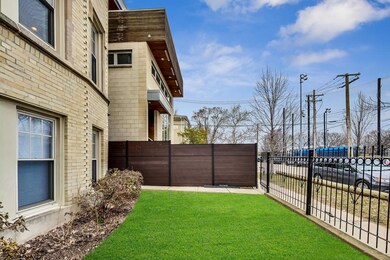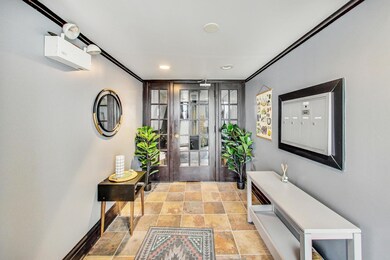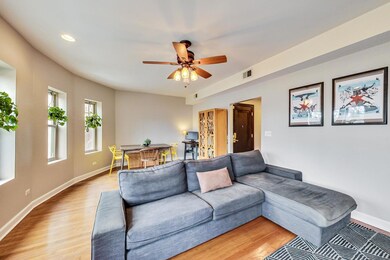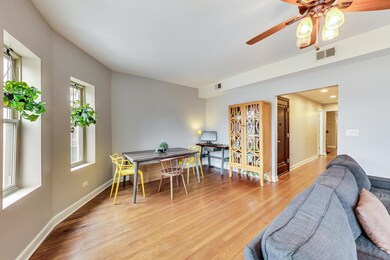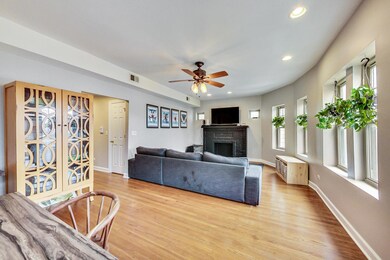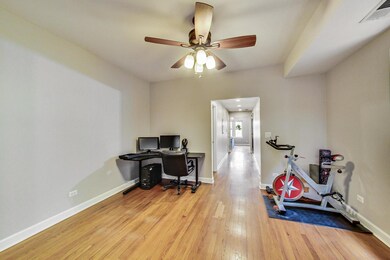
5140 N Albany Ave Unit 1 Chicago, IL 60625
North Park NeighborhoodHighlights
- Deck
- Formal Dining Room
- 1 Car Detached Garage
- Wood Flooring
- Fenced Yard
- 5-minute walk to Ronan Park
About This Home
As of May 2022Charming 2 bed / 2 bath condo located on a quiet street in North Park. This freshly painted unit features an updated kitchen with stainless steel appliances, quartz counter-tops and a newer backsplash. The living room is spacious, bright and has enough space for an in-home office. A seperate dining room is situated off of the kitchen and can also be used as a den. Both bedrooms are a great size with the primary bedroom offering a walk-in closet and en-suite bathroom. Outdoor space includes a private patio which can be accessed off of the kitchen or primary bedroom and a common yard and deck area perfect for grilling and entertaining. Additional features include a one car garage, in-unit washer / dryer, hardwood floors throughout and central AC and heat. This building is also pet and investor friendly with low monthly assessments at $234 per month. River Park is right outside your front door and includes tennis courts, a dog park, outdoor pool, playground, kayak launch and turf field with walking track. Also conveniently located near the CTA Brown Line, North Park University, Northeastern Illinois University, restaurants and much more!
Last Agent to Sell the Property
@properties Christie's International Real Estate License #475178954 Listed on: 03/31/2022

Last Buyer's Agent
Nichole Dinino
Redfin Corporation License #475150121

Property Details
Home Type
- Condominium
Est. Annual Taxes
- $4,875
Year Renovated
- 2005
HOA Fees
- $234 Monthly HOA Fees
Parking
- 1 Car Detached Garage
- Garage Door Opener
- Parking Included in Price
Home Design
- Brick Exterior Construction
Interior Spaces
- 1,400 Sq Ft Home
- 1-Story Property
- Ceiling Fan
- Gas Log Fireplace
- Living Room with Fireplace
- Formal Dining Room
- Wood Flooring
- Intercom
Kitchen
- Range<<rangeHoodToken>>
- <<microwave>>
- Dishwasher
- Disposal
Bedrooms and Bathrooms
- 2 Bedrooms
- 2 Potential Bedrooms
- Walk-In Closet
- 2 Full Bathrooms
Laundry
- Laundry Room
- Dryer
- Washer
Utilities
- Forced Air Heating and Cooling System
- Heating System Uses Natural Gas
- 200+ Amp Service
- Lake Michigan Water
Additional Features
- Deck
- Fenced Yard
Listing and Financial Details
- Homeowner Tax Exemptions
Community Details
Overview
- Association fees include water, insurance, exterior maintenance, lawn care, scavenger
- 4 Units
Recreation
- Bike Trail
Pet Policy
- Dogs and Cats Allowed
Ownership History
Purchase Details
Home Financials for this Owner
Home Financials are based on the most recent Mortgage that was taken out on this home.Purchase Details
Home Financials for this Owner
Home Financials are based on the most recent Mortgage that was taken out on this home.Purchase Details
Home Financials for this Owner
Home Financials are based on the most recent Mortgage that was taken out on this home.Similar Homes in Chicago, IL
Home Values in the Area
Average Home Value in this Area
Purchase History
| Date | Type | Sale Price | Title Company |
|---|---|---|---|
| Warranty Deed | $288,000 | Proper Title | |
| Warranty Deed | $255,000 | Baird & Warner Ttl Svcs Inc | |
| Deed | $275,000 | Freedom Title Corp |
Mortgage History
| Date | Status | Loan Amount | Loan Type |
|---|---|---|---|
| Previous Owner | $206,500 | Balloon | |
| Previous Owner | $243,000 | New Conventional | |
| Previous Owner | $197,200 | New Conventional | |
| Previous Owner | $27,500 | Credit Line Revolving | |
| Previous Owner | $220,000 | Fannie Mae Freddie Mac |
Property History
| Date | Event | Price | Change | Sq Ft Price |
|---|---|---|---|---|
| 06/09/2025 06/09/25 | Pending | -- | -- | -- |
| 05/19/2025 05/19/25 | For Sale | $349,900 | +21.5% | $250 / Sq Ft |
| 05/05/2022 05/05/22 | Sold | $288,000 | -0.3% | $206 / Sq Ft |
| 04/05/2022 04/05/22 | Pending | -- | -- | -- |
| 03/31/2022 03/31/22 | For Sale | $289,000 | +13.3% | $206 / Sq Ft |
| 04/26/2019 04/26/19 | Sold | $255,000 | -1.5% | $182 / Sq Ft |
| 03/18/2019 03/18/19 | Pending | -- | -- | -- |
| 03/12/2019 03/12/19 | For Sale | $259,000 | 0.0% | $185 / Sq Ft |
| 05/02/2017 05/02/17 | Rented | $1,675 | 0.0% | -- |
| 04/13/2017 04/13/17 | For Rent | $1,675 | -- | -- |
Tax History Compared to Growth
Tax History
| Year | Tax Paid | Tax Assessment Tax Assessment Total Assessment is a certain percentage of the fair market value that is determined by local assessors to be the total taxable value of land and additions on the property. | Land | Improvement |
|---|---|---|---|---|
| 2024 | $5,929 | $27,187 | $3,417 | $23,770 |
| 2023 | $5,073 | $28,000 | $2,734 | $25,266 |
| 2022 | $5,073 | $28,000 | $2,734 | $25,266 |
| 2021 | $4,977 | $27,999 | $2,733 | $25,266 |
| 2020 | $4,875 | $21,808 | $1,415 | $20,393 |
| 2019 | $4,221 | $24,369 | $1,415 | $22,954 |
| 2018 | $4,149 | $24,369 | $1,415 | $22,954 |
| 2017 | $2,792 | $16,302 | $1,269 | $15,033 |
| 2016 | $2,774 | $16,302 | $1,269 | $15,033 |
| 2015 | $2,515 | $16,302 | $1,269 | $15,033 |
| 2014 | $3,265 | $20,100 | $1,171 | $18,929 |
| 2013 | $3,189 | $20,100 | $1,171 | $18,929 |
Agents Affiliated with this Home
-
N
Seller's Agent in 2025
Nichole Dinino
Redfin Corporation
-
Holly Wolack

Seller's Agent in 2022
Holly Wolack
@ Properties
(312) 989-8919
1 in this area
58 Total Sales
-
Michael McCallum

Seller's Agent in 2019
Michael McCallum
Baird Warner
(773) 368-0929
1 in this area
137 Total Sales
-
Erik Blinn

Buyer's Agent in 2019
Erik Blinn
Baird Warner
(773) 818-2623
1 in this area
68 Total Sales
-
J
Buyer's Agent in 2017
Joseph Marconi
Baird & Warner
Map
Source: Midwest Real Estate Data (MRED)
MLS Number: 11361167
APN: 13-12-301-034-1002
- 3120 W Carmen Ave Unit 3
- 3128 W Carmen Ave Unit 2
- 5047 N Sawyer Ave
- 3109 W Argyle St Unit 3
- 5028 N Sawyer Ave
- 5310 N Spaulding Ave
- 4906 N Whipple St
- 5423 N Sawyer Ave
- 4946 N Mozart St
- 4837 N Sawyer Ave
- 5055 N California Ave Unit 1S
- 5247 N California Ave
- 5351 N Kimball Ave
- 3438 W Foster Ave
- 5017 N California Ave
- 3210 W Lawrence Ave
- 5515 N Virginia Ave
- 4752 N Albany Ave Unit 3
- 5335 N California Ave Unit 103
- 5116 N Saint Louis Ave
