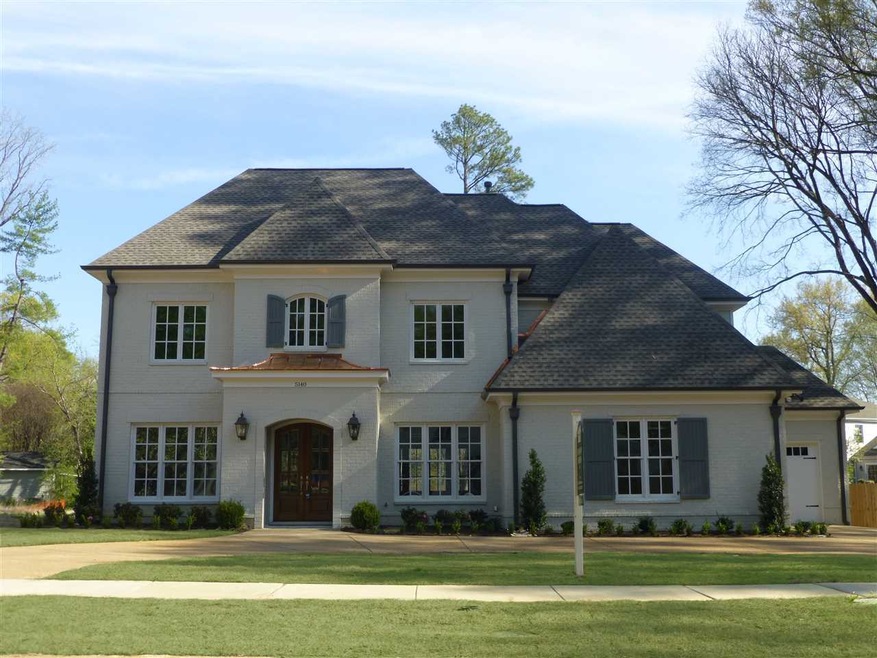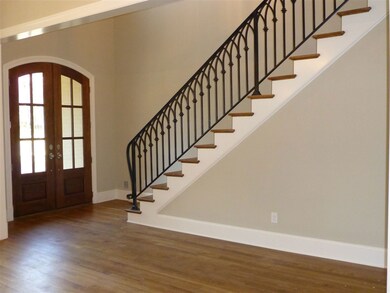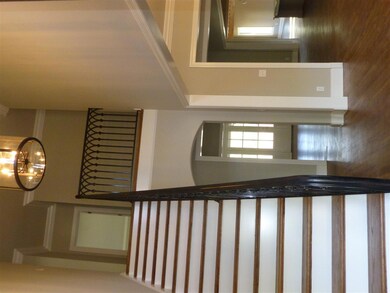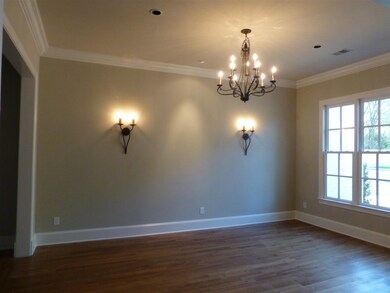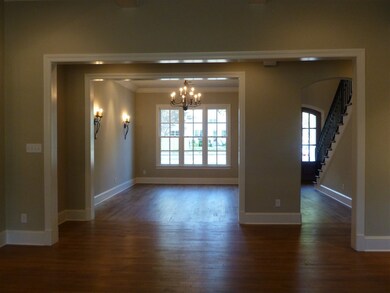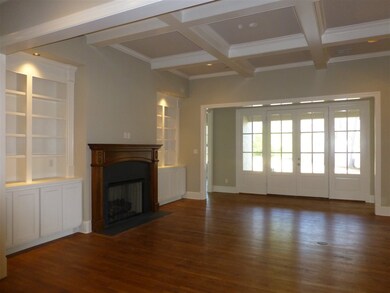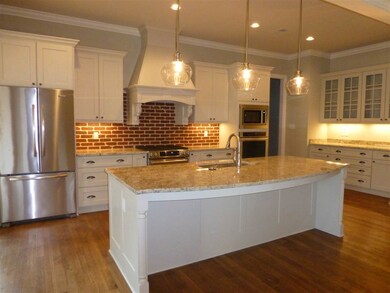
5140 Shady Grove Rd Memphis, TN 38117
Audubon Park NeighborhoodHighlights
- Newly Remodeled
- Updated Kitchen
- Fireplace in Hearth Room
- White Station High Rated A
- Landscaped Professionally
- Traditional Architecture
About This Home
As of June 2015Exquisite, Classically styled hm w fine finishes - Fabulous "in town" location! Stately painted brick-wide cir drive. Grand dble french doors to Foyer opens to DR & fab LR w painted Grid ceilings, handsome FP with honed granite flanked by built-ins! Stunning Chef's kitchen with creamy granite, huge island/bkfst bar, painted neutral cab, gleaming HW, SS Kit Aid appl with gas! Lg bfast with brick details opens to vaulted & beamed Keeping rm w dramatic stone FP! MBR dn w BA+ 2nd BR dn, 3BR+rec up.
Last Agent to Sell the Property
Ware Jones, REALTORS License #248919 Listed on: 04/03/2015

Home Details
Home Type
- Single Family
Est. Annual Taxes
- $6,789
Year Built
- Built in 2015 | Newly Remodeled
Lot Details
- Wood Fence
- Landscaped Professionally
- Level Lot
- Sprinklers on Timer
Home Design
- Traditional Architecture
- Slab Foundation
- Composition Shingle Roof
Interior Spaces
- 4,500-4,999 Sq Ft Home
- 4,507 Sq Ft Home
- 2-Story Property
- Smooth Ceilings
- Ceiling height of 9 feet or more
- Ceiling Fan
- Factory Built Fireplace
- Fireplace in Hearth Room
- Fireplace Features Masonry
- Gas Fireplace
- Some Wood Windows
- Double Pane Windows
- Two Story Entrance Foyer
- Great Room
- Living Room with Fireplace
- 2 Fireplaces
- Breakfast Room
- Dining Room
- Bonus Room
- Play Room
- Keeping Room
- Permanent Attic Stairs
- Laundry Room
Kitchen
- Updated Kitchen
- Eat-In Kitchen
- Breakfast Bar
- Double Self-Cleaning Oven
- Gas Cooktop
- Microwave
- Dishwasher
- Kitchen Island
- Disposal
Flooring
- Wood
- Partially Carpeted
- Tile
Bedrooms and Bathrooms
- 5 Bedrooms | 2 Main Level Bedrooms
- Primary Bedroom on Main
- En-Suite Bathroom
- Walk-In Closet
- Primary Bathroom is a Full Bathroom
- Dual Vanity Sinks in Primary Bathroom
- Whirlpool Bathtub
- Bathtub With Separate Shower Stall
Home Security
- Burglar Security System
- Fire and Smoke Detector
Parking
- 3 Car Attached Garage
- Side Facing Garage
- Garage Door Opener
- Circular Driveway
Outdoor Features
- Covered patio or porch
Utilities
- Multiple cooling system units
- Central Heating and Cooling System
- Multiple Heating Units
- Heating System Uses Gas
- 220 Volts
- Gas Water Heater
- Cable TV Available
Community Details
- Shady Grove Subdivision
Listing and Financial Details
- Assessor Parcel Number 056024 A00004
Ownership History
Purchase Details
Home Financials for this Owner
Home Financials are based on the most recent Mortgage that was taken out on this home.Similar Homes in Memphis, TN
Home Values in the Area
Average Home Value in this Area
Purchase History
| Date | Type | Sale Price | Title Company |
|---|---|---|---|
| Warranty Deed | $705,000 | Tri State Title & Escrow Inc |
Mortgage History
| Date | Status | Loan Amount | Loan Type |
|---|---|---|---|
| Open | $602,000 | No Value Available | |
| Closed | $100,000 | Commercial | |
| Closed | $564,000 | New Conventional | |
| Previous Owner | $572,891 | Future Advance Clause Open End Mortgage |
Property History
| Date | Event | Price | Change | Sq Ft Price |
|---|---|---|---|---|
| 05/01/2025 05/01/25 | Pending | -- | -- | -- |
| 04/08/2025 04/08/25 | For Sale | $915,000 | +29.8% | $199 / Sq Ft |
| 06/03/2015 06/03/15 | Sold | $705,000 | +0.9% | $157 / Sq Ft |
| 04/08/2015 04/08/15 | Pending | -- | -- | -- |
| 04/03/2015 04/03/15 | For Sale | $699,000 | -- | $155 / Sq Ft |
Tax History Compared to Growth
Tax History
| Year | Tax Paid | Tax Assessment Tax Assessment Total Assessment is a certain percentage of the fair market value that is determined by local assessors to be the total taxable value of land and additions on the property. | Land | Improvement |
|---|---|---|---|---|
| 2025 | $6,789 | $245,950 | $44,400 | $201,550 |
| 2024 | $6,789 | $200,275 | $38,250 | $162,025 |
| 2023 | $12,200 | $200,275 | $38,250 | $162,025 |
| 2022 | $12,200 | $200,275 | $38,250 | $162,025 |
| 2021 | $12,343 | $200,275 | $38,250 | $162,025 |
| 2020 | $12,963 | $178,900 | $38,250 | $140,650 |
| 2019 | $12,963 | $178,900 | $38,250 | $140,650 |
| 2018 | $12,963 | $178,900 | $38,250 | $140,650 |
| 2017 | $7,353 | $178,900 | $38,250 | $140,650 |
| 2016 | $7,297 | $166,975 | $0 | $0 |
Agents Affiliated with this Home
-
Barbie Dan

Seller's Agent in 2015
Barbie Dan
Ware Jones, REALTORS
(901) 335-7745
58 in this area
234 Total Sales
Map
Source: Memphis Area Association of REALTORS®
MLS Number: 9948840
APN: 05-6024-A0-0004
- 241 Greenway Rd
- 5094 Cole Rd
- 254 S White Station Rd
- 4904 Greenway Rd
- 356 Greenway Place
- 5280 Cole Rd
- 5265 S Angela Rd
- 5283 Cole Rd
- 4988 Newhaven Ave
- 50 Grove Creek Place
- 5188 Gwynne Rd
- 4948 Roane Rd
- 5208 Gwynne Rd
- 78 S Mendenhall Rd
- 476 W Racquet Club Place
- 5068 Walnut Grove Rd
- 479 E Racquet Club Place Unit 479
- 4947 Warwick Ave
- 4915 Lake Dr
- 4870 Gwynne Rd
