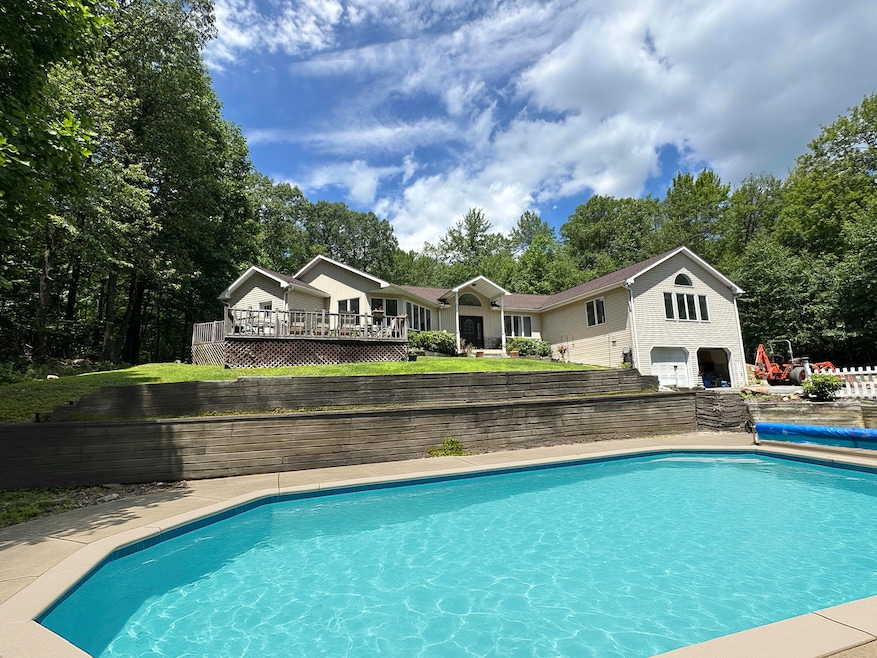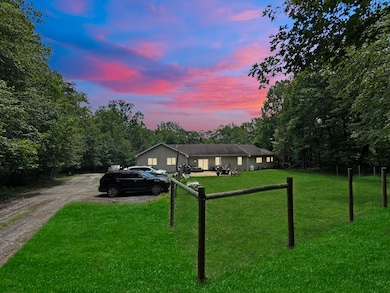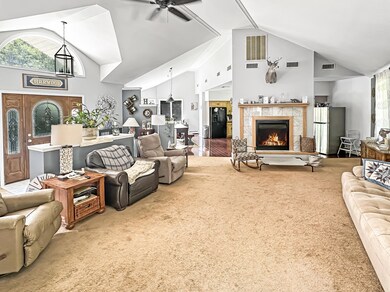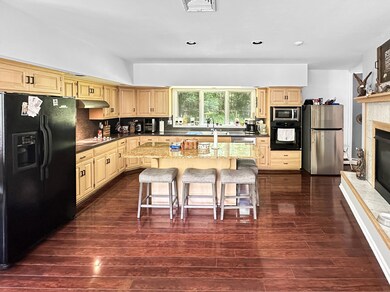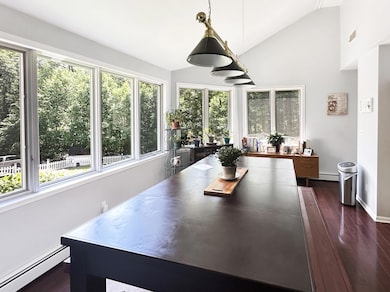
5141 Innwood Dr Germansville, PA 18053
Heidelberg Township NeighborhoodEstimated payment $4,187/month
Highlights
- Hot Property
- View of Trees or Woods
- Open Floorplan
- In Ground Pool
- 5 Acre Lot
- Deck
About This Home
Tucked away behind a serene canopy of trees, this sprawling 5 acre Germansville retreat borders state game lands. From the moment you glimpse the private pool nestled beneath a multi-tiered landscape to the warm light glowing behind dusk-lit windows, every detail hints at something extraordinary. The oversized great room with cathedral ceilings, a glowing double-sided fireplace, gives way to a sun-drenched kitchen lined with panoramic forest views. A tranquil primary suite whispers of quiet mornings, and the custom bath, complete with dual vanities and stone accents, feels like a spa wrapped in solitude. But it's the unexpected touches, a rustic deck perched above nature, a tucked-away sitting area, an inviting mix of textures, that truly compel you to explore deeper. Germansville, Pennsylvania is a peaceful enclave in Lehigh County, prized for its countryside charm and proximity to outdoor adventure. Just minutes from Leaser Lake Park and the Appalachian Trail, it's a haven for hiking, kayaking, and fishing enthusiasts. You'll also find yourself near award-winning wineries, farm-to-table restaurants, and the historic town of Slatington, rich with antique shops and small-town treasures. The area blends rural serenity with easy access to Route 309 and Route 100, making weekend getaways or quick trips to Allentown or Bethlehem a breeze. If you've been waiting for a home that delivers privacy, personality, and potential in one unforgettable package, this is it. Schedule your private showing today and discover why this captivating Germansville escape isn't just a place to live, it's a place to feel. Act quickly, properties with this much character and outdoor living space rarely linger for long.
Listing Agent
Keller Williams Real Estate - Northampton Co License #RS309797 Listed on: 07/03/2025

Home Details
Home Type
- Single Family
Est. Annual Taxes
- $8,695
Year Built
- Built in 1999
Lot Details
- 5 Acre Lot
- Property fronts a private road
- Adjoins Game Land
- Private Streets
- Street terminates at a dead end
- Irregular Lot
- Sloped Lot
- Wooded Lot
- Back Yard Fenced and Front Yard
Parking
- 2 Car Attached Garage
- Oversized Parking
- Front Facing Garage
- Side by Side Parking
- Garage Door Opener
- Driveway
- 7 Open Parking Spaces
- Off-Street Parking
Property Views
- Woods
- Mountain
- Forest
- Pool
Home Design
- Concrete Foundation
- Slab Foundation
- Asphalt Roof
- Vinyl Siding
Interior Spaces
- 3,587 Sq Ft Home
- 1-Story Property
- Open Floorplan
- Cathedral Ceiling
- Ceiling Fan
- Double Sided Fireplace
- Self Contained Fireplace Unit Or Insert
- See Through Fireplace
- Propane Fireplace
- Family Room
- Living Room with Fireplace
- Dining Room
- Workshop
- Storage
- Partially Finished Basement
Kitchen
- Electric Oven
- Cooktop
- Microwave
- Dishwasher
- Kitchen Island
- Granite Countertops
Flooring
- Engineered Wood
- Carpet
Bedrooms and Bathrooms
- 4 Bedrooms
- Walk-In Closet
- Primary bathroom on main floor
- Double Vanity
Laundry
- Laundry Room
- Laundry on main level
- Dryer
- Washer
Home Security
- Home Security System
- Fire and Smoke Detector
Outdoor Features
- In Ground Pool
- Deck
- Fire Pit
- Porch
Location
- Borders State Land
Utilities
- Forced Air Zoned Heating and Cooling System
- Heating System Uses Oil
- Heating System Uses Propane
- Hot Water Heating System
- 200+ Amp Service
- Power Generator
- Well
- Water Softener is Owned
- Mound Septic
Community Details
- No Home Owners Association
Listing and Financial Details
- Assessor Parcel Number 10 B05 001 008 G
Map
Home Values in the Area
Average Home Value in this Area
Tax History
| Year | Tax Paid | Tax Assessment Tax Assessment Total Assessment is a certain percentage of the fair market value that is determined by local assessors to be the total taxable value of land and additions on the property. | Land | Improvement |
|---|---|---|---|---|
| 2025 | $8,695 | $336,600 | $76,900 | $259,700 |
| 2024 | $8,321 | $336,600 | $76,900 | $259,700 |
| 2023 | $8,068 | $336,600 | $76,900 | $259,700 |
| 2022 | $7,747 | $336,600 | $259,700 | $76,900 |
| 2021 | $7,540 | $336,600 | $76,900 | $259,700 |
| 2020 | $7,336 | $336,600 | $76,900 | $259,700 |
| 2019 | $7,163 | $336,600 | $76,900 | $259,700 |
| 2018 | $7,070 | $336,600 | $76,900 | $259,700 |
| 2017 | $7,070 | $336,600 | $76,900 | $259,700 |
| 2016 | -- | $336,600 | $76,900 | $259,700 |
| 2015 | -- | $336,600 | $76,900 | $259,700 |
| 2014 | -- | $336,600 | $76,900 | $259,700 |
Property History
| Date | Event | Price | Change | Sq Ft Price |
|---|---|---|---|---|
| 07/19/2025 07/19/25 | Price Changed | $625,000 | -3.8% | $174 / Sq Ft |
| 07/03/2025 07/03/25 | For Sale | $650,000 | +20.6% | $181 / Sq Ft |
| 06/30/2021 06/30/21 | Sold | $539,000 | 0.0% | $184 / Sq Ft |
| 04/25/2021 04/25/21 | Pending | -- | -- | -- |
| 03/20/2021 03/20/21 | For Sale | $539,000 | -- | $184 / Sq Ft |
Purchase History
| Date | Type | Sale Price | Title Company |
|---|---|---|---|
| Deed | $539,000 | None Available | |
| Interfamily Deed Transfer | -- | -- | |
| Deed | $34,000 | -- |
Mortgage History
| Date | Status | Loan Amount | Loan Type |
|---|---|---|---|
| Open | $458,150 | New Conventional | |
| Previous Owner | $50,000 | Credit Line Revolving | |
| Previous Owner | $50,000 | Credit Line Revolving |
About the Listing Agent

My mission is to ensure a seamless and stress-free real estate experience for each person we assist, achieving what they want in the timeframe they desire. Our success is bolstered by our strategic collaboration with Keller Williams, KW Offerings and Homes.com.
JD's Other Listings
Source: Pocono Mountains Association of REALTORS®
MLS Number: PM-133713
APN: 553262309358-1
- 9050 Reservoir Rd
- 8624 Ashfield Rd
- 9155 N Loop Rd
- 9127 N Loop Rd
- 8204 Brown St
- 8211 Morgan St
- 3538 Mountain Rd Unit 3540
- 3511 Mountain Rd
- 2268 W Lizard Creek Rd
- 4261 Clover Hollow Rd
- 6341 Memorial Rd
- 93 Sassafras Rd
- 0 Stone Mountain Rd Unit 754700
- 0 Stone Mountain Rd Unit PACC2005540
- 7001 Central Rd
- 590 Pinewood Rd
- 0 Stone Mountain Dr W Unit 751808
- 414 White St
- 422 White St
- 416 Owl Alley
- 4029 Main St
- 457 W Church St Unit 2
- 61 Dowell St
- 121 E Hillcrest Ln Unit E37
- 121 E Hillcrest Ln Unit E38
- 320 Oak St
- 7280 Adams St Unit 6
- 630 S Lehigh Gap St
- 230 S 6th St
- 210 S 9th St
- 198 S 1st St Unit 3
- 5112 Creek Rd Unit B
- 140 S 2nd St Unit REAR
- 211 South St Unit 7
- 211 South St Unit 5
- 211 South St Unit 6
- 211 South St Unit 2
- 206 Sgt Stanley Hoffman Blvd Unit A
- 207 N 1st St Unit C
- 229 Coal St
