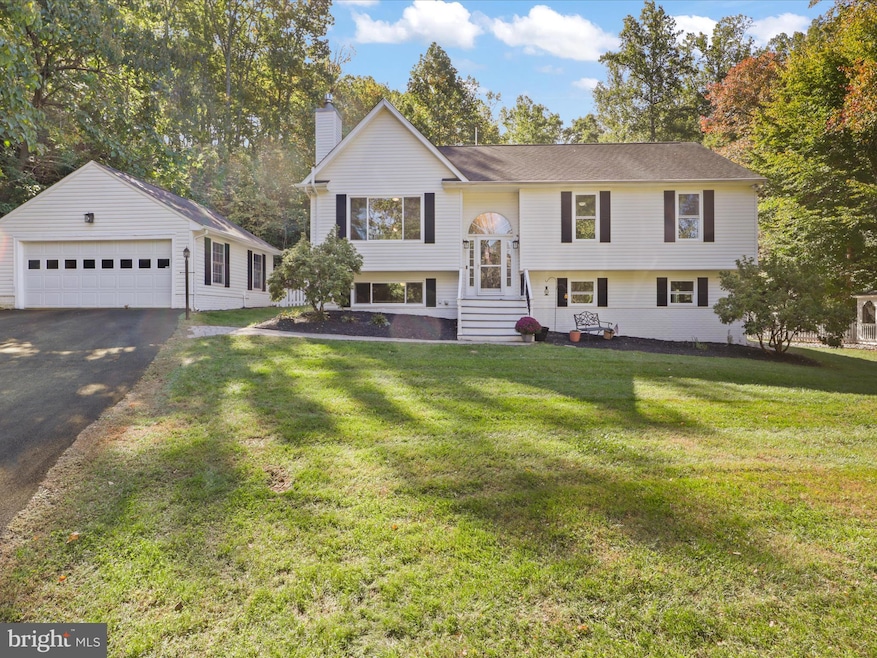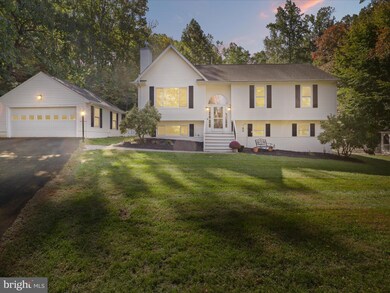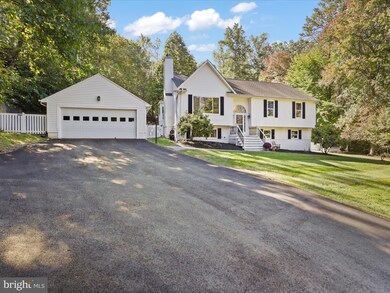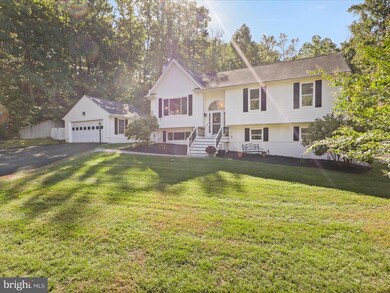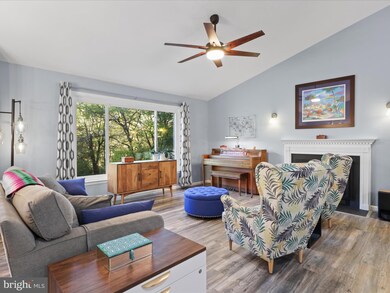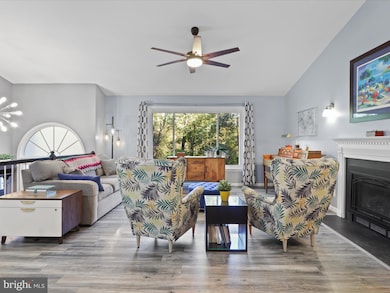
5141 S Run Rd Warrenton, VA 20187
Highlights
- Gourmet Kitchen
- Backs to Trees or Woods
- No HOA
- Deck
- 1 Fireplace
- Upgraded Countertops
About This Home
As of November 2024Welcome to 5141 S Run Road. This beautiful, updated split level home w/ detached 2 car garage is nestled on almost 2 acres of pristine wooded privacy with NO HOA and features a bright and open floor plan! The main living level offers a vaulted great room with a fireplace that connects to a gourmet kitchen featuring white cabinetry, granite counters, SS appliances and a dine in kitchen. There are 3 spacious bedrooms and 2 full baths on the main level. The primary bedroom is complete with a full bathroom with dual vanities, a large walk-in closet and an entrance leading to the massive covered composite deck that spans the entire back of the home and overlooks the wooded backyard. The lower level boasts a massive 24x25 family room, full bath, large laundry room, and a large additional bedroom. The outside oasis features a fabulous composite deck with covered area, a shed, gazebo and a child’s dream set up - equipped with a playground, trampoline, climbing area and more. Updates include Water heater, driveway, windows/doors, flooring, paint, some appliances and more! This home offers the ultimate privacy while being just minutes to Wegmans, shopping and dining, wineries, breweries and more!
Home Details
Home Type
- Single Family
Est. Annual Taxes
- $4,224
Year Built
- Built in 2002
Lot Details
- 1.63 Acre Lot
- Backs to Trees or Woods
- Property is in excellent condition
- Property is zoned R1
Parking
- 2 Car Detached Garage
- 4 Driveway Spaces
- Garage Door Opener
Home Design
- Split Foyer
- Concrete Perimeter Foundation
Interior Spaces
- Property has 2 Levels
- 1 Fireplace
- Family Room Off Kitchen
- Combination Kitchen and Dining Room
- Luxury Vinyl Plank Tile Flooring
Kitchen
- Gourmet Kitchen
- Electric Oven or Range
- Built-In Microwave
- Ice Maker
- Dishwasher
- Stainless Steel Appliances
- Upgraded Countertops
Bedrooms and Bathrooms
- Walk-In Closet
Laundry
- Laundry on lower level
- Electric Dryer
- Washer
Basement
- Walk-Out Basement
- Interior and Exterior Basement Entry
Outdoor Features
- Deck
- Playground
Schools
- C. Hunter Ritchie Elementary School
- Auburn Middle School
- Kettle Run High School
Utilities
- Central Air
- Heat Pump System
- Water Treatment System
- Well
- Electric Water Heater
- On Site Septic
Community Details
- No Home Owners Association
- Baldwin Ridge Subdivision
Listing and Financial Details
- Tax Lot 25
- Assessor Parcel Number 7906-61-0431
Ownership History
Purchase Details
Home Financials for this Owner
Home Financials are based on the most recent Mortgage that was taken out on this home.Purchase Details
Home Financials for this Owner
Home Financials are based on the most recent Mortgage that was taken out on this home.Purchase Details
Home Financials for this Owner
Home Financials are based on the most recent Mortgage that was taken out on this home.Purchase Details
Home Financials for this Owner
Home Financials are based on the most recent Mortgage that was taken out on this home.Purchase Details
Home Financials for this Owner
Home Financials are based on the most recent Mortgage that was taken out on this home.Similar Homes in Warrenton, VA
Home Values in the Area
Average Home Value in this Area
Purchase History
| Date | Type | Sale Price | Title Company |
|---|---|---|---|
| Warranty Deed | $682,800 | Chicago Title | |
| Warranty Deed | $682,800 | Chicago Title | |
| Warranty Deed | $577,000 | Pinnacle Title & Escrow Inc | |
| Warranty Deed | $389,900 | -- | |
| Deed | $349,900 | -- | |
| Deed | $260,629 | -- |
Mortgage History
| Date | Status | Loan Amount | Loan Type |
|---|---|---|---|
| Open | $682,800 | VA | |
| Closed | $682,800 | VA | |
| Previous Owner | $31,500 | New Conventional | |
| Previous Owner | $577,000 | VA | |
| Previous Owner | $346,300 | New Conventional | |
| Previous Owner | $351,100 | New Conventional | |
| Previous Owner | $370,405 | New Conventional | |
| Previous Owner | $285,000 | Adjustable Rate Mortgage/ARM | |
| Previous Owner | $279,900 | New Conventional | |
| Previous Owner | $208,500 | No Value Available |
Property History
| Date | Event | Price | Change | Sq Ft Price |
|---|---|---|---|---|
| 11/19/2024 11/19/24 | Sold | $682,800 | +3.5% | $255 / Sq Ft |
| 10/18/2024 10/18/24 | For Sale | $659,900 | +14.4% | $246 / Sq Ft |
| 11/30/2021 11/30/21 | Sold | $577,000 | +1.2% | $215 / Sq Ft |
| 10/27/2021 10/27/21 | Pending | -- | -- | -- |
| 10/20/2021 10/20/21 | For Sale | $569,900 | +46.2% | $213 / Sq Ft |
| 05/29/2015 05/29/15 | Sold | $389,900 | 0.0% | $147 / Sq Ft |
| 04/12/2015 04/12/15 | Pending | -- | -- | -- |
| 04/02/2015 04/02/15 | For Sale | $389,900 | -- | $147 / Sq Ft |
Tax History Compared to Growth
Tax History
| Year | Tax Paid | Tax Assessment Tax Assessment Total Assessment is a certain percentage of the fair market value that is determined by local assessors to be the total taxable value of land and additions on the property. | Land | Improvement |
|---|---|---|---|---|
| 2025 | -- | $467,800 | $137,600 | $330,200 |
| 2024 | -- | $467,800 | $137,600 | $330,200 |
| 2023 | $4,238 | $467,800 | $137,600 | $330,200 |
| 2022 | $4,238 | $467,800 | $137,600 | $330,200 |
| 2021 | $3,671 | $367,900 | $137,600 | $230,300 |
| 2020 | $3,671 | $367,900 | $137,600 | $230,300 |
| 2019 | $3,636 | $364,400 | $137,600 | $226,800 |
| 2018 | $3,592 | $364,400 | $137,600 | $226,800 |
| 2016 | $3,294 | $315,700 | $137,600 | $178,100 |
| 2015 | -- | $315,700 | $137,600 | $178,100 |
| 2014 | -- | $315,700 | $137,600 | $178,100 |
Agents Affiliated with this Home
-
Paul Thistle

Seller's Agent in 2024
Paul Thistle
Take 2 Real Estate LLC
(703) 626-5607
2 in this area
405 Total Sales
-
Michele Noel

Buyer's Agent in 2024
Michele Noel
Pearson Smith Realty, LLC
(540) 878-8635
4 in this area
96 Total Sales
-
Phillip Brown

Seller's Agent in 2021
Phillip Brown
Property Collective
(757) 234-1590
3 in this area
174 Total Sales
-
Aret Koseian

Buyer's Agent in 2021
Aret Koseian
Artifact Homes
(240) 533-6990
1 in this area
276 Total Sales
-
Lou Casciano

Seller's Agent in 2015
Lou Casciano
Pearson Smith Realty, LLC
(703) 408-9333
1 in this area
119 Total Sales
-
C
Buyer's Agent in 2015
Christine Kropp
BHHS PenFed (actual)
Map
Source: Bright MLS
MLS Number: VAFQ2014354
APN: 7906-61-0431
- 5281 Hillside Dr
- 5313 Hillside Dr
- 5040 Hummingbird Ln
- 5260 Dapple Ln
- 6511 Briggs Rd
- 9828 Thoroughbred Rd
- 6488 Briggs Rd
- 5478 Rosehaven Ct
- 6750 Stonehurst Ct
- 5122 Broad Run Church Rd
- 4545 Lee Hwy
- 5214 Swain Dr
- 6886 Well House Dr
- 0 Riley Rd Unit VAFQ2014144
- 7054 Lakeview Dr
- 6558 Stoneridge Ct
- 5168 Sandy Stone Ln
- 6802 Grays Mill Rd
- 5811 Windsor Retreat
- 7483 Lake Willow Ct
