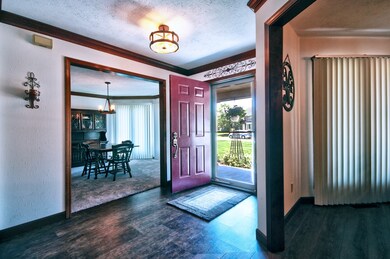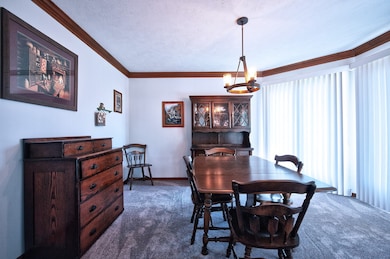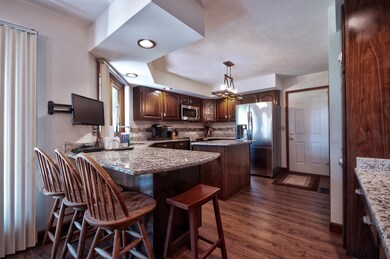
51416 Hunting Ridge Trail N Granger, IN 46530
Granger NeighborhoodEstimated Value: $500,676 - $577,000
Highlights
- Vaulted Ceiling
- Ranch Style House
- Beamed Ceilings
- Prairie Vista Elementary School Rated A
- Stone Countertops
- Walk-In Pantry
About This Home
As of August 2019You won't find many ranches in Granger. The kitchen features Granite counter tops and tile back splash. The seller's put in new Cortec Plus LVT (luxury vinyl tile) it is waterproof. Stainless Steel appliances. A center island and a large pantry with a sliding barn door. The living room has a vaulted ceiling with wood beams. All light fixtures are new. There is a gas log fireplace in the living room. There is also a sunroom with new flooring. Ceiling fans are all new. The master has a skylight,walk in closet and the bathroom has double sinks. New carpeting in the basement, master bedroom and dining room. The other bedrooms have a double closet and the other has a walk in closet. The full bath has granite counter tops and tile flooring. The basement is finished, with two potential bedrooms, one with a walk in closet. Also a full bathroom in the basement. There is lots of storage in this home. HVAC is a Lennox. It has a well and drain field that is 2 years old. There are new storm doors, as well and it is generator ready. Hot Tub in included. Fenced in yard along with a large elevated garden box. Schedule your personal tour.
Last Listed By
Karin Buda
Berkshire Hathaway HomeServices Elkhart Listed on: 05/30/2019
Home Details
Home Type
- Single Family
Est. Annual Taxes
- $2,424
Year Built
- Built in 1987
Lot Details
- 0.65 Acre Lot
- Lot Dimensions are 124x214
- Rural Setting
- Split Rail Fence
- Wood Fence
- Chain Link Fence
- Level Lot
- Property is zoned R1
HOA Fees
- $13 Monthly HOA Fees
Parking
- 2 Car Attached Garage
- Garage Door Opener
- Driveway
- Off-Street Parking
Home Design
- Ranch Style House
- Poured Concrete
- Stone Exterior Construction
- Composite Building Materials
- Cedar
Interior Spaces
- Beamed Ceilings
- Vaulted Ceiling
- Ceiling Fan
- Living Room with Fireplace
- Formal Dining Room
- Storm Doors
- Electric Dryer Hookup
Kitchen
- Walk-In Pantry
- Gas Oven or Range
- Kitchen Island
- Stone Countertops
- Utility Sink
- Disposal
Flooring
- Carpet
- Laminate
- Ceramic Tile
Bedrooms and Bathrooms
- 3 Bedrooms
- En-Suite Primary Bedroom
- Walk-In Closet
Finished Basement
- Basement Fills Entire Space Under The House
- 1 Bathroom in Basement
- 3 Bedrooms in Basement
Schools
- Prairie Vista Elementary School
- Schmucker Middle School
- Penn High School
Utilities
- Forced Air Heating and Cooling System
- Heating System Uses Gas
- Private Company Owned Well
- Well
- Septic System
Community Details
- Quail Ridge Subdivision
Listing and Financial Details
- Assessor Parcel Number 71-04-15-280-008.000-011
Ownership History
Purchase Details
Home Financials for this Owner
Home Financials are based on the most recent Mortgage that was taken out on this home.Purchase Details
Home Financials for this Owner
Home Financials are based on the most recent Mortgage that was taken out on this home.Purchase Details
Similar Homes in Granger, IN
Home Values in the Area
Average Home Value in this Area
Purchase History
| Date | Buyer | Sale Price | Title Company |
|---|---|---|---|
| Schrock Adrian | $359,100 | None Listed On Document | |
| Myers Douglas James | -- | -- | |
| William E Davis Ii Trust | -- | -- |
Mortgage History
| Date | Status | Borrower | Loan Amount |
|---|---|---|---|
| Open | Schrock Adrian M | $271,000 | |
| Closed | Schrock Adrian | $270,000 | |
| Previous Owner | Myers Douglas James | $242,250 | |
| Previous Owner | William E Davis Ii Trust | $99,000 | |
| Previous Owner | Davis Ii William E | $50,000 |
Property History
| Date | Event | Price | Change | Sq Ft Price |
|---|---|---|---|---|
| 08/09/2019 08/09/19 | Sold | $300,000 | -4.7% | $71 / Sq Ft |
| 07/11/2019 07/11/19 | Pending | -- | -- | -- |
| 07/03/2019 07/03/19 | Price Changed | $314,900 | -1.6% | $75 / Sq Ft |
| 06/25/2019 06/25/19 | Price Changed | $320,000 | -3.0% | $76 / Sq Ft |
| 06/19/2019 06/19/19 | Price Changed | $329,900 | -1.2% | $79 / Sq Ft |
| 06/12/2019 06/12/19 | Price Changed | $334,000 | -4.3% | $80 / Sq Ft |
| 05/30/2019 05/30/19 | For Sale | $349,000 | +36.9% | $83 / Sq Ft |
| 01/04/2017 01/04/17 | Sold | $255,000 | -14.7% | $61 / Sq Ft |
| 11/28/2016 11/28/16 | Pending | -- | -- | -- |
| 06/03/2016 06/03/16 | For Sale | $299,000 | -- | $71 / Sq Ft |
Tax History Compared to Growth
Tax History
| Year | Tax Paid | Tax Assessment Tax Assessment Total Assessment is a certain percentage of the fair market value that is determined by local assessors to be the total taxable value of land and additions on the property. | Land | Improvement |
|---|---|---|---|---|
| 2024 | $3,544 | $472,500 | $84,000 | $388,500 |
| 2023 | $3,496 | $403,600 | $84,000 | $319,600 |
| 2022 | $3,878 | $401,100 | $84,000 | $317,100 |
| 2021 | $3,327 | $327,900 | $37,800 | $290,100 |
| 2020 | $2,958 | $363,900 | $60,000 | $303,900 |
| 2019 | $2,604 | $268,700 | $52,900 | $215,800 |
| 2018 | $2,467 | $260,700 | $51,000 | $209,700 |
| 2017 | $2,623 | $260,200 | $51,000 | $209,200 |
| 2016 | $2,614 | $257,600 | $51,000 | $206,600 |
| 2014 | $2,354 | $225,600 | $26,300 | $199,300 |
| 2013 | $2,481 | $225,600 | $26,300 | $199,300 |
Agents Affiliated with this Home
-
K
Seller's Agent in 2019
Karin Buda
Berkshire Hathaway HomeServices Elkhart
-
Mia Curtis

Buyer's Agent in 2019
Mia Curtis
Coldwell Banker Real Estate Group
(574) 596-6234
1 in this area
45 Total Sales
-
Dawn Bolock

Seller's Agent in 2017
Dawn Bolock
Coldwell Banker Real Estate Group
(574) 220-1249
1 in this area
24 Total Sales
Map
Source: Indiana Regional MLS
MLS Number: 201921753
APN: 71-04-15-280-008.000-011
- 51336 Hunting Ridge Trail N
- 51025 Bellcrest Cir
- 14433 Sedgwick Dr
- 14465 Willow Bend Ct
- 16855 Brick Rd
- V/L Brick Rd Unit 2
- 15626 Cold Spring Ct
- 14627 Old Farm Rd
- 50866 Country Knolls Dr
- 14460 Worthington Dr
- 14970 Woodford Lot 20 Trail Unit 20
- 51727 Salem Meadows Lot 15 Dr Unit 15
- 52040 Brendon Hills Dr
- 15065 Woodford Lot 8 Trail Unit 8
- 51086 Woodcliff Ct
- 15095 Gossamer Lot 10 Trail Unit 10
- 15171 Gossamer Trail
- 51793 Salem Meadows Lot 18 Dr Unit 18
- 14929 Trail Unit 1
- 14170 Kline Shores Lot 23 Dr Unit 23
- 51416 Hunting Ridge Trail N
- 51404 Hunting Ridge Trail N
- 15040 Hunting Ridge Ct
- 51419 Hunting Ridge Trail N
- 51382 Hunting Ridge Trail N
- 51433 Hunting Ridge Trail N
- 15050 Hunting Ridge Ct
- 51405 Hunting Ridge Trail N
- 14955 Bristol Ct
- 51385 Hunting Ridge Trail N
- 15075 Hunting Ridge Trail
- 14957 Kendal Ct
- 15060 Hunting Ridge Ct
- 14942 Kendal Ct
- 14972 Bristol Ct
- 51360 Hunting Ridge Trail N
- 51363 Hunting Ridge Trail N
- 15084 Hunting Ridge Trail
- 15099 Hunting Ridge Trail
- 14939 Bristol Ct





