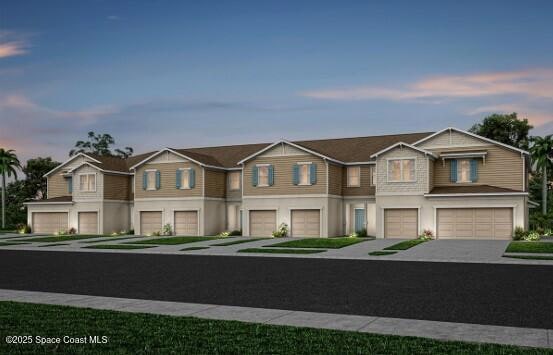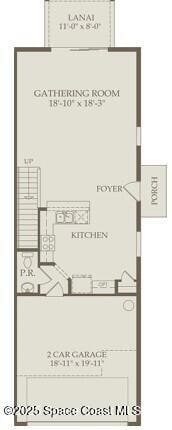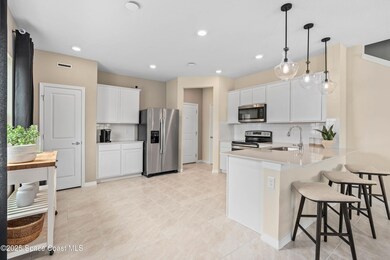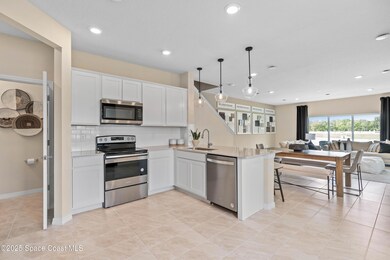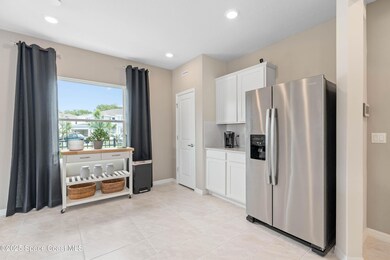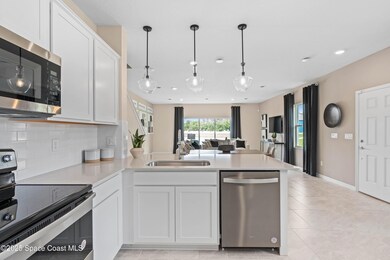5142 Inspire Ln West Melbourne, FL 32904
Estimated payment $2,648/month
3
Beds
2.5
Baths
1,782
Sq Ft
$216
Price per Sq Ft
Highlights
- New Construction
- Open Floorplan
- Community Pool
- Gated Community
- Great Room
- Covered Patio or Porch
About This Home
Discover Sunrise Estates, Space Coast's newest community featuring single-family residences and spacious townhomes. Located in West Melbourne off 192 and St. Johns Heritage Parkway approximately 1 mile from I-95 offering easy access to Orlando and Brevard County. Enjoy the privacy of a gated community with a resort-style pool and cabana. Positioned in an ideal location with NO CDD fees and minutes to local shopping and dining. You'll love coming home - Now Selling with 2 Models Open Daily!
Townhouse Details
Home Type
- Townhome
Year Built
- Built in 2025 | New Construction
Lot Details
- 3,450 Sq Ft Lot
- Lot Dimensions are 30x115
- South Facing Home
- Cleared Lot
HOA Fees
- $225 Monthly HOA Fees
Parking
- 2 Car Garage
- Garage Door Opener
Home Design
- Home is estimated to be completed on 1/14/26
- Frame Construction
- Shingle Roof
- Block Exterior
- Stucco
Interior Spaces
- 1,782 Sq Ft Home
- 2-Story Property
- Open Floorplan
- Great Room
Kitchen
- Eat-In Kitchen
- Electric Range
- Microwave
- Dishwasher
- Disposal
Flooring
- Carpet
- Tile
- Vinyl
Bedrooms and Bathrooms
- 3 Bedrooms
- Split Bedroom Floorplan
- Walk-In Closet
- Shower Only
Laundry
- Laundry Room
- Laundry on upper level
- Dryer
- Washer
Home Security
- Security Gate
- Smart Thermostat
Outdoor Features
- Covered Patio or Porch
Schools
- Discovery Elementary School
- Central Middle School
- Heritage High School
Utilities
- Central Heating and Cooling System
- Heat Pump System
- Tankless Water Heater
- Cable TV Available
Listing and Financial Details
- Assessor Parcel Number 28-36-10-25-*-205
Community Details
Overview
- Association fees include insurance, internet, ground maintenance
- Castle Group Association
- Sunrise Estates Subdivision
Recreation
- Community Pool
Pet Policy
- 3 Pets Allowed
Security
- Gated Community
Map
Create a Home Valuation Report for This Property
The Home Valuation Report is an in-depth analysis detailing your home's value as well as a comparison with similar homes in the area
Home Values in the Area
Average Home Value in this Area
Tax History
| Year | Tax Paid | Tax Assessment Tax Assessment Total Assessment is a certain percentage of the fair market value that is determined by local assessors to be the total taxable value of land and additions on the property. | Land | Improvement |
|---|---|---|---|---|
| 2025 | -- | $60,000 | -- | -- |
| 2024 | -- | -- | -- | -- |
Source: Public Records
Property History
| Date | Event | Price | List to Sale | Price per Sq Ft |
|---|---|---|---|---|
| 11/21/2025 11/21/25 | For Sale | $385,690 | -- | $216 / Sq Ft |
Source: Space Coast MLS (Space Coast Association of REALTORS®)
Source: Space Coast MLS (Space Coast Association of REALTORS®)
MLS Number: 1062737
APN: 28-36-10-25-00000.0-0205.00
Nearby Homes
- 5122 Inspire Ln
- 5114 Inspire Ln
- 5117 Inspire Ln
- 5106 Inspire Ln
- 5109 Inspire Ln
- 2555 Crisp Tide Way
- 2300 Brandywine Ln
- 00 Unknown
- 4568 Lady Hawk Way
- 4469 Lady Hawk Way
- 2273 Merlin Dr
- 2160 Ohio St
- 2720 Ohio St
- 2170 Michigan St
- 4185 Milwaukee Ave
- 2720 Brandywine Ln
- 652 Sheridan Woods Dr
- 654 Sheridan Woods Dr
- 1143 Dunes Ave
- 21 Sapphire St
- 5129 Inspire Ln
- 2114 Nebula Way
- 1951 Integra Dr
- 2265 Coastal Ln
- 4650 W New Haven Ave
- 4455 W New Haven Ave
- 220 Belgian Dr
- 1371 Mcfarland Dr
- 4946 Barr St
- 325 Lago Cir
- 1173 Dunes Ave
- 4540 Bellaluna Dr
- 624 Sheridan Woods Dr
- 4186 Broomsedge Cir
- 9015 Wedgewood Place Unit G
- 1515 Vista Lake Cir
- 4850 Heritage Lakes Blvd
- 831 Greenwood Manor Cir Unit 8D
- 1736 Vista Lake Cir
- 9032 Manchester Ln Unit 23C
