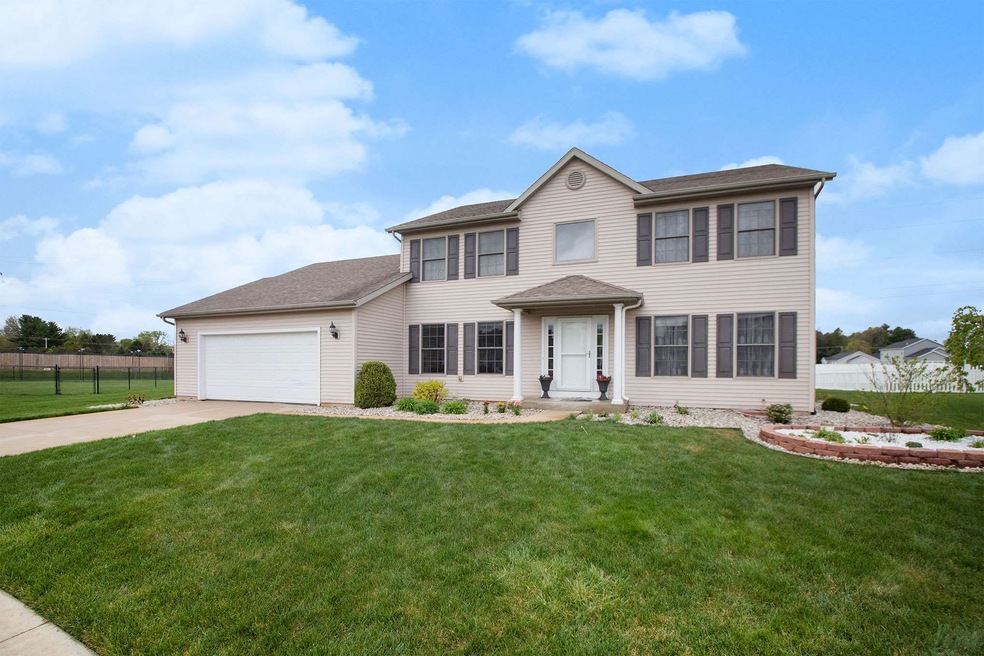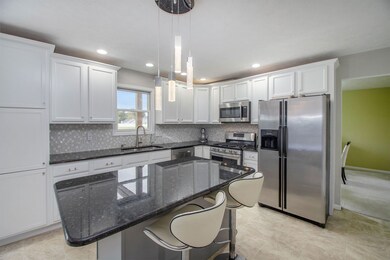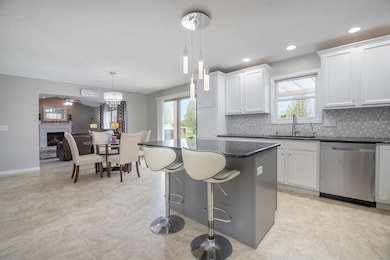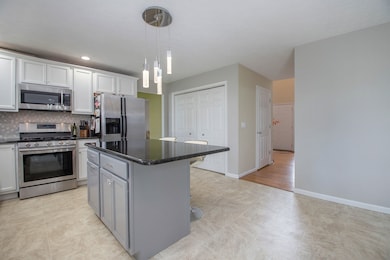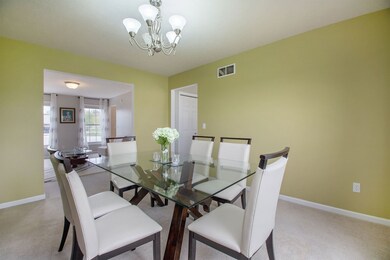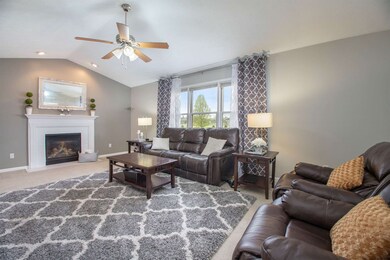
51435 Waywood Ct Granger, IN 46530
Granger NeighborhoodEstimated Value: $502,000 - $527,000
Highlights
- Vaulted Ceiling
- Traditional Architecture
- Stone Countertops
- Mary Frank Harris Elementary School Rated A
- Whirlpool Bathtub
- Formal Dining Room
About This Home
As of July 2020"RARE FIND" THIS ONE OWNER LIGHT AND BRIGHT EAST FACING BRIDLEWOOD HOME IS READY TO MOVE RIGHT IN. WITH OVER 3700 FINISHED SQUARE FEET, 4 BEDROOMS, 3 AND ONE HALF BATHS. VAULTED CEILING IN FAMILY ROOM AND MASTER, 2 STORY FOYER. VERY LARGE, LEVEL, 1/2 ACRE LOT WITH PUBLIC AMENITIES (PLAYGROUND, BALL PARK, LIBRARY) WITHIN SHORT WALKING DISTANCE. NEW HUGE DECK WITH PERMANENT PERGOLA TO VIEW THE AWESOME SUNSETS. SITUATED ON CUL-DE-SAC. HARDWOOD FLOORS, FIREPLACE, GRANITE COUNTERS, OPEN FLOOR PLAN, FINISHED LOWER LEVEL, JET TUB IN MASTER ARE JUST A FEW OF THE MANY AMENITIES!
Home Details
Home Type
- Single Family
Est. Annual Taxes
- $2,858
Year Built
- Built in 2005
Lot Details
- 0.58 Acre Lot
- Lot Dimensions are 120 x 181
- Cul-De-Sac
- Level Lot
- Irregular Lot
- Irrigation
HOA Fees
- $21 Monthly HOA Fees
Parking
- 2 Car Attached Garage
- Garage Door Opener
- Off-Street Parking
Home Design
- Traditional Architecture
- Poured Concrete
- Shingle Roof
- Vinyl Construction Material
Interior Spaces
- 2-Story Property
- Vaulted Ceiling
- Ceiling Fan
- Gas Log Fireplace
- Formal Dining Room
- Laundry on main level
Kitchen
- Eat-In Kitchen
- Stone Countertops
Bedrooms and Bathrooms
- 4 Bedrooms
- En-Suite Primary Bedroom
- Whirlpool Bathtub
Partially Finished Basement
- Basement Fills Entire Space Under The House
- Sump Pump
- 1 Bathroom in Basement
- 3 Bedrooms in Basement
Location
- Suburban Location
Schools
- Mary Frank Elementary School
- Discovery Middle School
- Penn High School
Utilities
- Forced Air Heating and Cooling System
- Heating System Uses Gas
- Private Company Owned Well
- Well
- Septic System
- Cable TV Available
Community Details
- Bridlewood Subdivision
Listing and Financial Details
- Assessor Parcel Number 71-04-13-303-001.000-011
Ownership History
Purchase Details
Home Financials for this Owner
Home Financials are based on the most recent Mortgage that was taken out on this home.Purchase Details
Purchase Details
Home Financials for this Owner
Home Financials are based on the most recent Mortgage that was taken out on this home.Purchase Details
Home Financials for this Owner
Home Financials are based on the most recent Mortgage that was taken out on this home.Similar Homes in the area
Home Values in the Area
Average Home Value in this Area
Purchase History
| Date | Buyer | Sale Price | Title Company |
|---|---|---|---|
| Adams Ellis Adjei | -- | None Available | |
| Devireddy Family Revocable Tru | -- | None Listed On Document | |
| Devireddy Maheshwar | -- | Metropolitan Title In Llc | |
| Blue Ribbon Builders Inc | -- | Metropolitan Title In Llc |
Mortgage History
| Date | Status | Borrower | Loan Amount |
|---|---|---|---|
| Open | Adams Ellis Adjei | $346,750 | |
| Closed | Adams Ellis Adjei | $346,750 | |
| Previous Owner | Devireddy Maheshwar | $77,500 | |
| Previous Owner | Devireddy Maheshwar | $165,470 | |
| Previous Owner | Devireddy Maheshwar | $174,000 | |
| Previous Owner | Devireddy Maheshwar | $33,000 | |
| Previous Owner | Blue Ribbon Builders Inc | $176,003 |
Property History
| Date | Event | Price | Change | Sq Ft Price |
|---|---|---|---|---|
| 07/01/2020 07/01/20 | Sold | $365,000 | -3.4% | $96 / Sq Ft |
| 06/22/2020 06/22/20 | Pending | -- | -- | -- |
| 05/27/2020 05/27/20 | For Sale | $378,000 | 0.0% | $99 / Sq Ft |
| 05/26/2020 05/26/20 | Pending | -- | -- | -- |
| 05/16/2020 05/16/20 | For Sale | $378,000 | -- | $99 / Sq Ft |
Tax History Compared to Growth
Tax History
| Year | Tax Paid | Tax Assessment Tax Assessment Total Assessment is a certain percentage of the fair market value that is determined by local assessors to be the total taxable value of land and additions on the property. | Land | Improvement |
|---|---|---|---|---|
| 2024 | $4,013 | $452,500 | $101,300 | $351,200 |
| 2023 | $3,965 | $451,300 | $101,300 | $350,000 |
| 2022 | $4,220 | $427,400 | $101,300 | $326,100 |
| 2021 | $3,765 | $371,700 | $72,400 | $299,300 |
| 2020 | $2,873 | $292,700 | $64,000 | $228,700 |
| 2019 | $2,858 | $290,500 | $62,900 | $227,600 |
| 2018 | $2,704 | $281,400 | $59,900 | $221,500 |
| 2017 | $2,781 | $278,000 | $59,900 | $218,100 |
| 2016 | $2,851 | $280,500 | $59,900 | $220,600 |
| 2014 | $2,733 | $259,300 | $36,300 | $223,000 |
Agents Affiliated with this Home
-
Stephen Bizzaro

Seller's Agent in 2020
Stephen Bizzaro
Howard Hanna SB Real Estate
85 in this area
327 Total Sales
-
Stephanie Larimore

Buyer's Agent in 2020
Stephanie Larimore
RE/MAX
(206) 619-1996
14 in this area
123 Total Sales
Map
Source: Indiana Regional MLS
MLS Number: 202017649
APN: 71-04-13-303-001.000-011
- 13849 Old Colony Dr
- 51405 Elm Rd
- 14030 Kline Shores Lot 29 Dr Unit 29
- 14066 Kline Shores Lot 27 Dr Unit 27
- 51283 Bridlewood Ct
- 13691 Anderson Rd
- 14170 Kline Shores Lot 23 Dr Unit 23
- 51727 Salem Meadows Lot 15 Dr Unit 15
- 51793 Salem Meadows Lot 18 Dr Unit 18
- 13733 Brick Rd
- 52064 Windermere Dr
- 51405 Amesburry Way
- 13546 Brick Rd
- 14465 Willow Bend Ct
- 14157 Tenbury Dr
- 50860 Lexington Glen Dr
- 13229 Anderson Rd
- 52212 Evard Dr
- 14433 Sedgwick Dr
- 15074 Woodford Trail
- 51435 Waywood Ct
- 51445 Waywood Ct
- 51419 Waywood Ct
- 51450 Waywood Ct
- 51399 Waywood Ct
- 51418 Waywood Ct
- 51436 Waywood Ct
- 13900 Old Colony Dr
- 51398 Waywood Ct
- 13818 Hearthwood Ct
- 13834 Hearthwood Ct
- 13893 Old Colony Dr
- 13873 Old Colony Dr
- 13854 Hearthwood Ct
- 13813 State Road 23
- 13790 State Road 23
- 13806 Hearthwood Ct
- 13696 State Road 23
- 13819 Old Colony Dr
- 13970 Old Colony Dr
