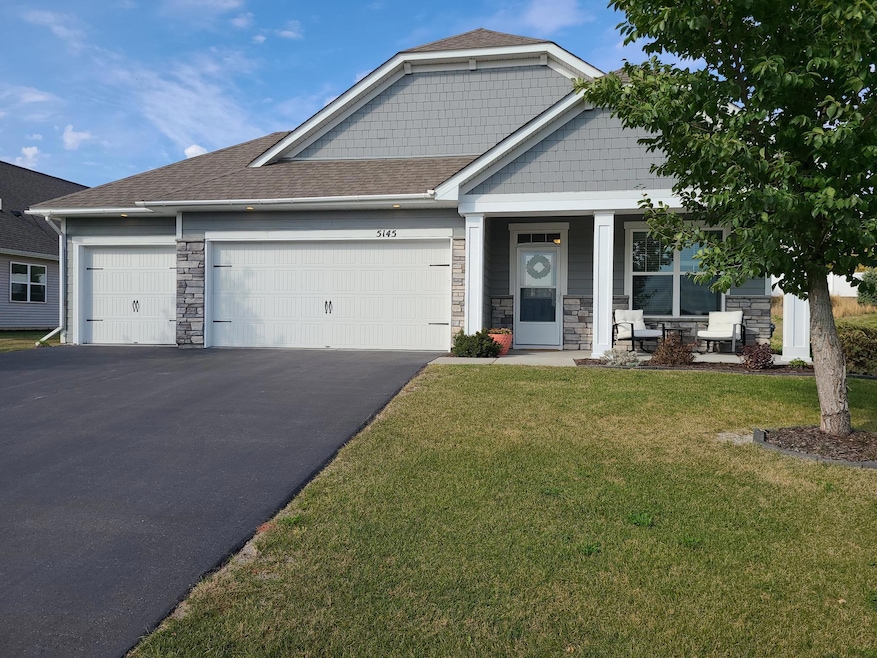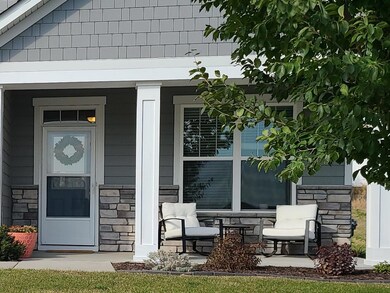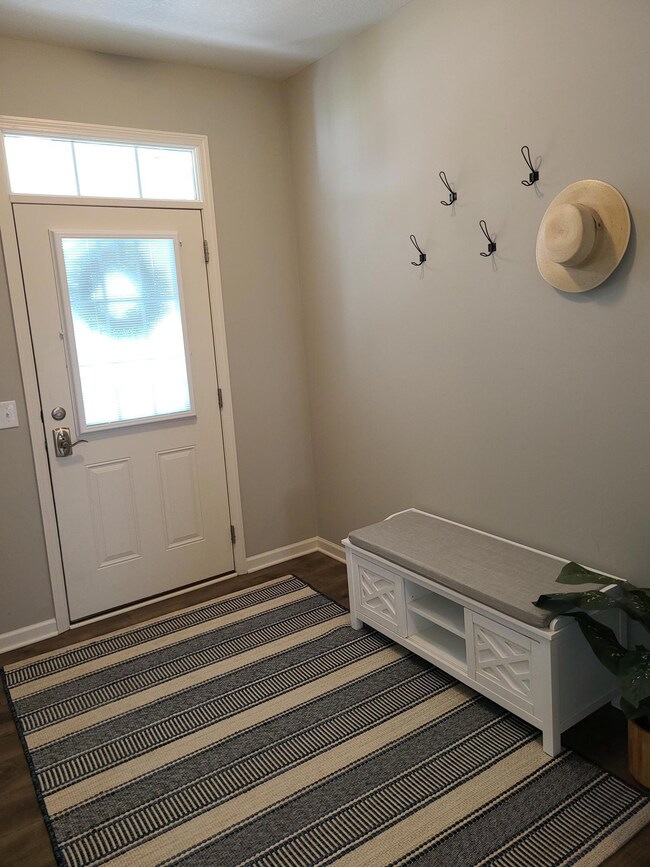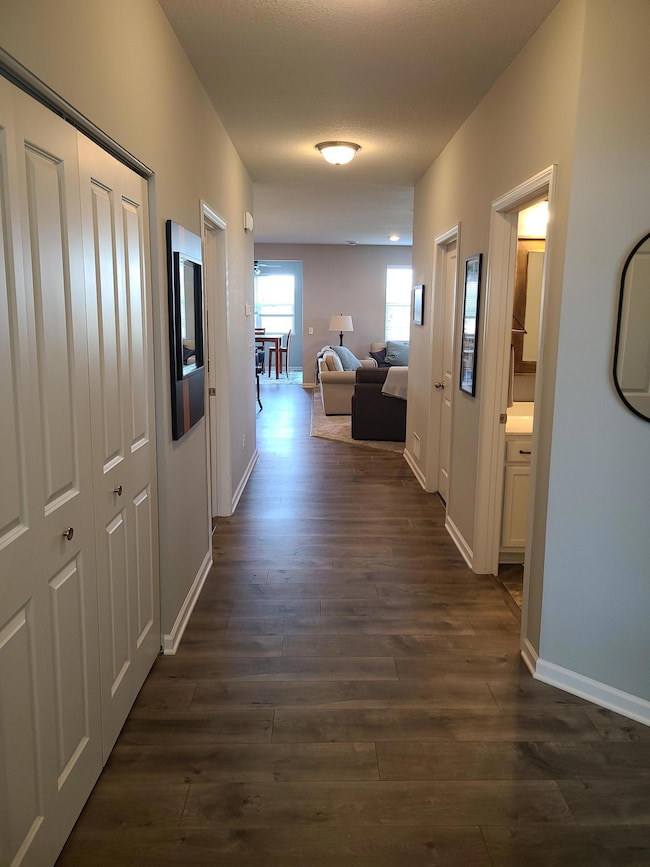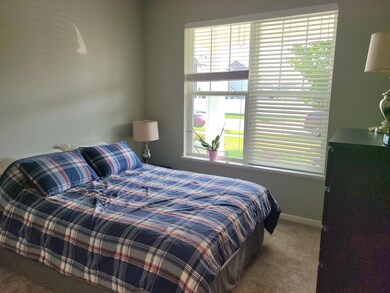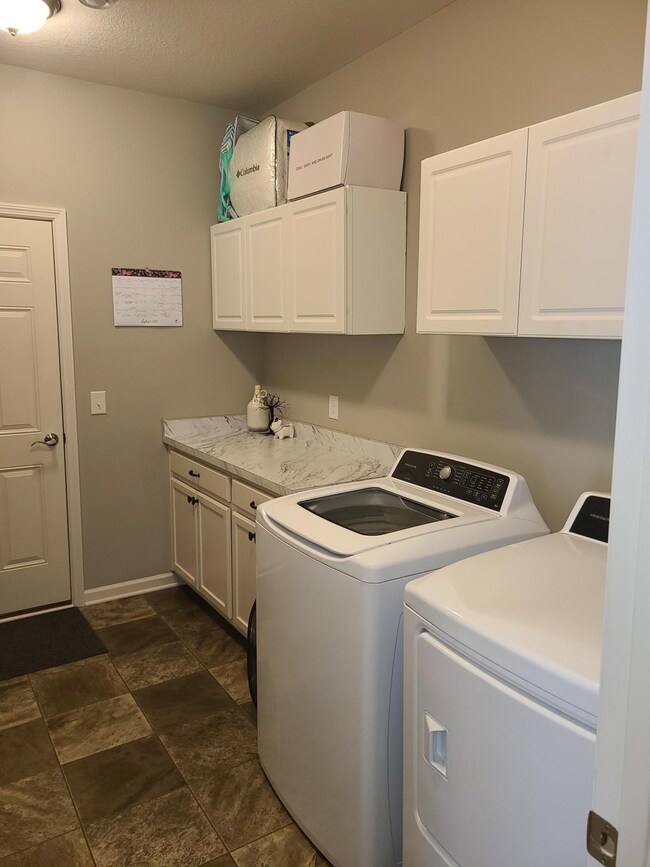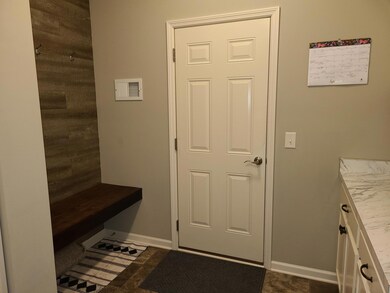
5145 151st St W Apple Valley, MN 55124
Estimated Value: $432,000 - $480,000
Highlights
- In Ground Pool
- Porch
- Walk-In Closet
- Highland Elementary School Rated A-
- 3 Car Attached Garage
- Patio
About This Home
As of November 2022One-level living at its finest! Relax on your front porch with morning coffee or entertain friends on the patio out back! Open concept with an amazing kitchen featuring a large center island, double ovens, pantry and granite countertops! To die for primary bathroom with high, double vanity, soaker tub and huge walk-in closet! New carpet throughout and in-ground sprinkler system too! Fabulous Apple Valley neighborhood with association maintained community pool and park! Association fee also covers garbage, lawn care/snow removal for common areas and mailbox maintenance. Don't wait - call today!
Home Details
Home Type
- Single Family
Est. Annual Taxes
- $4,350
Year Built
- Built in 2017
Lot Details
- 0.33 Acre Lot
- Lot Dimensions are 80x179x80x173
HOA Fees
- $53 Monthly HOA Fees
Parking
- 3 Car Attached Garage
- Heated Garage
- Insulated Garage
- Garage Door Opener
Home Design
- Slab Foundation
Interior Spaces
- 1,762 Sq Ft Home
- 1-Story Property
- Family Room with Fireplace
Kitchen
- Built-In Oven
- Cooktop
- Microwave
- Dishwasher
- Disposal
Bedrooms and Bathrooms
- 2 Bedrooms
- Walk-In Closet
- 2 Full Bathrooms
Laundry
- Dryer
- Washer
Eco-Friendly Details
- Air Exchanger
Outdoor Features
- In Ground Pool
- Patio
- Porch
Utilities
- Forced Air Heating and Cooling System
- Humidifier
Listing and Financial Details
- Assessor Parcel Number 011830404050
Community Details
Overview
- Association fees include professional mgmt, trash, shared amenities
- Gassen Company Association Management Association, Phone Number (952) 922-5575
- Cortland Fifth Add Subdivision
Recreation
- Community Pool
Ownership History
Purchase Details
Home Financials for this Owner
Home Financials are based on the most recent Mortgage that was taken out on this home.Purchase Details
Home Financials for this Owner
Home Financials are based on the most recent Mortgage that was taken out on this home.Purchase Details
Home Financials for this Owner
Home Financials are based on the most recent Mortgage that was taken out on this home.Purchase Details
Home Financials for this Owner
Home Financials are based on the most recent Mortgage that was taken out on this home.Similar Homes in the area
Home Values in the Area
Average Home Value in this Area
Purchase History
| Date | Buyer | Sale Price | Title Company |
|---|---|---|---|
| Christoferson John | $430,000 | -- | |
| Peter Michon | $423,000 | -- | |
| Ruzicka Matthew | $423,000 | Trademark Title Services Inc | |
| Winkelman Bradley A | $357,200 | Corporation Service Company |
Mortgage History
| Date | Status | Borrower | Loan Amount |
|---|---|---|---|
| Previous Owner | Peter Michon | $393,058 | |
| Previous Owner | Ruzicka Matthew | $359,550 | |
| Previous Owner | Winkelman Bradley A | $302,500 | |
| Previous Owner | Winkelman Bradley A | $307,200 |
Property History
| Date | Event | Price | Change | Sq Ft Price |
|---|---|---|---|---|
| 11/18/2022 11/18/22 | Sold | $430,000 | -4.4% | $244 / Sq Ft |
| 11/03/2022 11/03/22 | Pending | -- | -- | -- |
| 10/03/2022 10/03/22 | For Sale | $450,000 | -- | $255 / Sq Ft |
Tax History Compared to Growth
Tax History
| Year | Tax Paid | Tax Assessment Tax Assessment Total Assessment is a certain percentage of the fair market value that is determined by local assessors to be the total taxable value of land and additions on the property. | Land | Improvement |
|---|---|---|---|---|
| 2023 | $4,570 | $439,000 | $165,200 | $273,800 |
| 2022 | $4,350 | $429,600 | $164,700 | $264,900 |
| 2021 | $4,376 | $376,100 | $143,200 | $232,900 |
| 2020 | $4,320 | $370,300 | $136,400 | $233,900 |
| 2019 | $4,003 | $355,400 | $129,900 | $225,500 |
| 2018 | $515 | $344,800 | $123,700 | $221,100 |
| 2017 | $338 | $106,000 | $106,000 | $0 |
| 2016 | -- | $22,400 | $22,400 | $0 |
Agents Affiliated with this Home
-
Amy Jurek

Buyer's Agent in 2022
Amy Jurek
RE/MAX Advantage Plus
(612) 382-7042
129 Total Sales
Map
Source: NorthstarMLS
MLS Number: 6267474
APN: 01-18304-04-050
- 5291 149th St W
- 14831 Endicott Way Unit 315
- 14870 Endicott Way Unit 20
- 15239 Embry Path
- 5115 148th St W
- 14797 Lower Endicott Way
- 15349 Eagle Creek Way
- 15056 Dutchman Ct
- 14736 Easter Ave
- 14742 Endicott Way
- 15365 Eagle Creek Way
- 14737 Endicott Way
- 5353 Upper 147th St W
- 15243 Dupont Ct
- 15153 Dupont Path
- 14790 Dundee Ave
- 15089 Dunwood Trail Unit 102
- 5435 Upper 147th St W
- 15027 Dunwood Trail Unit 45
- 15335 Emory Ave
- 5145 151st St W
- 5159 151st St W
- 5129 151st St W
- 5113 151st St W
- 5173 151st St W
- 15110 Ely Path
- 15111 Ely Cir
- 5099 151st St W
- 5189 151st St W
- 15116 Ely Path
- 15109 Ely Path
- 5205 151st St W
- 15125 Ely Cir
- 5085 151st St W
- 14923 Echo Way
- 14925 Echo Way
- 14927 Echo Way
- 15115 Ely Path
- 5094 151st St W
- 14929 Echo Way
