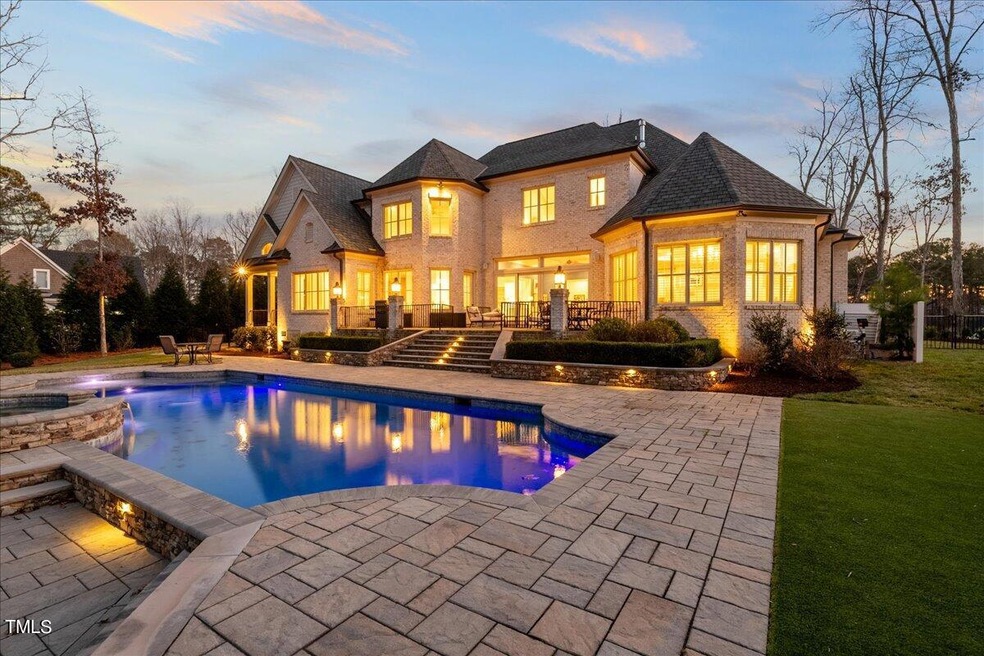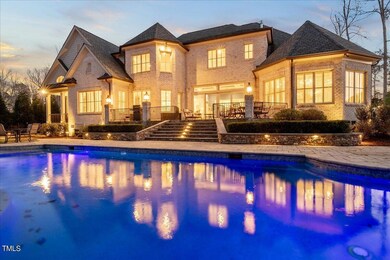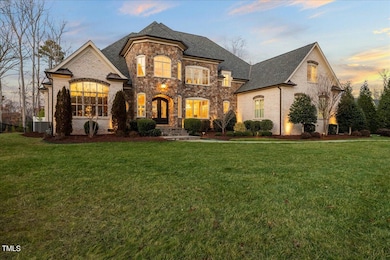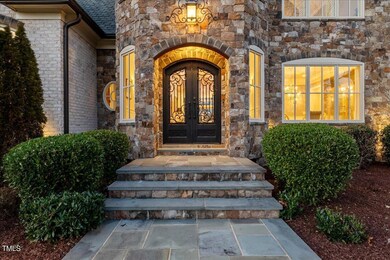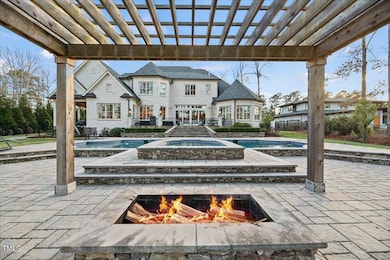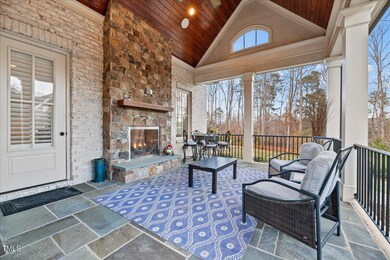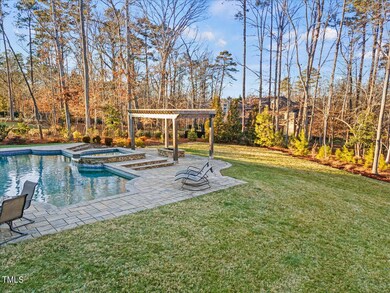
5145 Avalaire Oaks Dr Raleigh, NC 27614
Falls Lake NeighborhoodEstimated Value: $3,033,000 - $3,222,000
Highlights
- Home Theater
- In Ground Pool
- Transitional Architecture
- Brassfield Elementary School Rated A-
- Cathedral Ceiling
- Wood Flooring
About This Home
As of April 2024Midtown Magazine's 2024 Gold Winner for Best New Home Community! This architectural marvel, spanning 1.17 acres at the end of a peaceful cul-de-sac, was meticulously crafted in 2017 by Phil Miller Construction, setting the standard for luxury living. The ideal floorplan with a home office, formal dining room, living room that flows seamlessly into the kitchen, breakfast room and great room. Living room and great room both accompanied by their own fireplace. 16ft sliding glass doors open to outdoor living. 4in white oak hardwoods. Elaborate trim work. Each bedroom, complete with their own full bath and an additional half bath on each level of the estate! Master suite features two walk in closets, spa-like walk-in shower and stand alone tub. 2nd bedroom on 1st floor. Option for 2nd master on 2nd floor. Home boasts a spacious entertainment room complete with home theater and wet bar. No shortage of storage in this home with the amount of unfinished space upstairs! Out back is a stunning terrace overlooking a 40 ft salt water pool featuring a sun shelf, hot tub, and stone fire pit. Entire property has been freshly landscaped. Backyard is fully fenced in. The elaborate side porch off the great room has a see through fire place and overlooks the backyard oasis. Only 5 minutes from Lafayette Village, Ravenscroft, and Honeycutt Park. Ideal location!! Less than 15 minutes from North Hills and 20 minutes away from RDU.
Last Agent to Sell the Property
EXP Realty LLC License #311345 Listed on: 01/30/2024

Home Details
Home Type
- Single Family
Est. Annual Taxes
- $16,754
Year Built
- Built in 2017
Lot Details
- 1.17 Acre Lot
- Cul-De-Sac
- Wrought Iron Fence
- Back Yard Fenced
- Landscaped
HOA Fees
- $149 Monthly HOA Fees
Parking
- 3 Car Attached Garage
- Side Facing Garage
- Private Driveway
- 4 Open Parking Spaces
Home Design
- Transitional Architecture
- Brick Exterior Construction
- Architectural Shingle Roof
- Shake Siding
- Stone
Interior Spaces
- 7,329 Sq Ft Home
- 1-Story Property
- Wet Bar
- Wired For Sound
- Built-In Features
- Coffered Ceiling
- Tray Ceiling
- Cathedral Ceiling
- Plantation Shutters
- French Doors
- Sliding Doors
- Entrance Foyer
- Home Theater
- Storage
- Unfinished Attic
Kitchen
- Eat-In Kitchen
- Butlers Pantry
- Dishwasher
- Kitchen Island
- Quartz Countertops
Flooring
- Wood
- Carpet
- Ceramic Tile
Bedrooms and Bathrooms
- 5 Bedrooms
- Dual Closets
- Walk-In Closet
- Walk-in Shower
Laundry
- Laundry Room
- Laundry on main level
Pool
- In Ground Pool
- Waterfall Pool Feature
Outdoor Features
- Covered patio or porch
- Fire Pit
- Exterior Lighting
- Pergola
Schools
- Brassfield Elementary School
- West Millbrook Middle School
- Millbrook High School
Utilities
- Forced Air Heating and Cooling System
- Natural Gas Connected
- Tankless Water Heater
- Septic Tank
- Septic System
Community Details
- Association fees include storm water maintenance
- Charleston Management Association, Phone Number (919) 847-3003
- Avalaire Subdivision
Listing and Financial Details
- Assessor Parcel Number 1718196502
Ownership History
Purchase Details
Home Financials for this Owner
Home Financials are based on the most recent Mortgage that was taken out on this home.Purchase Details
Home Financials for this Owner
Home Financials are based on the most recent Mortgage that was taken out on this home.Purchase Details
Purchase Details
Home Financials for this Owner
Home Financials are based on the most recent Mortgage that was taken out on this home.Similar Homes in Raleigh, NC
Home Values in the Area
Average Home Value in this Area
Purchase History
| Date | Buyer | Sale Price | Title Company |
|---|---|---|---|
| Perry Athena | $2,975,000 | Beacon Title | |
| Bpcp Raleigh Llc | $2,000,000 | None Available | |
| Higgins Kathryn M | $2,150,000 | None Available | |
| Mccoy Kenneth | $1,950,000 | None Available |
Mortgage History
| Date | Status | Borrower | Loan Amount |
|---|---|---|---|
| Previous Owner | Mccoy Kenneth | $2,000,000 | |
| Previous Owner | Mccoy Kenneth | $7,000,000 |
Property History
| Date | Event | Price | Change | Sq Ft Price |
|---|---|---|---|---|
| 04/02/2024 04/02/24 | Sold | $2,975,000 | -9.8% | $406 / Sq Ft |
| 02/22/2024 02/22/24 | Pending | -- | -- | -- |
| 01/30/2024 01/30/24 | For Sale | $3,300,000 | +53.5% | $450 / Sq Ft |
| 12/15/2023 12/15/23 | Off Market | $2,150,000 | -- | -- |
| 12/30/2021 12/30/21 | Sold | $2,150,000 | 0.0% | $288 / Sq Ft |
| 12/21/2021 12/21/21 | For Sale | $2,150,000 | -- | $288 / Sq Ft |
Tax History Compared to Growth
Tax History
| Year | Tax Paid | Tax Assessment Tax Assessment Total Assessment is a certain percentage of the fair market value that is determined by local assessors to be the total taxable value of land and additions on the property. | Land | Improvement |
|---|---|---|---|---|
| 2024 | $17,355 | $2,791,397 | $510,000 | $2,281,397 |
| 2023 | $16,754 | $2,146,215 | $393,750 | $1,752,465 |
| 2022 | $15,520 | $2,146,215 | $393,750 | $1,752,465 |
| 2021 | $15,101 | $2,146,215 | $393,750 | $1,752,465 |
| 2020 | $11,040 | $2,146,215 | $393,750 | $1,752,465 |
| 2019 | $15,059 | $1,841,436 | $357,000 | $1,484,436 |
| 2018 | $0 | $357,000 | $357,000 | $0 |
| 2017 | $2,538 | $357,000 | $357,000 | $0 |
Agents Affiliated with this Home
-
Jonathan Pugeda

Seller's Agent in 2024
Jonathan Pugeda
EXP Realty LLC
(919) 645-8074
2 in this area
174 Total Sales
-
Cassidy Baker

Seller Co-Listing Agent in 2024
Cassidy Baker
EXP Realty LLC
(919) 464-1807
1 in this area
138 Total Sales
-
Christopher Gorman

Buyer's Agent in 2024
Christopher Gorman
LPT Realty, LLC
(919) 670-3005
24 in this area
249 Total Sales
-
C
Buyer's Agent in 2024
Chris Gorman
Keller Williams Preferred Realty
-
Peter Kima

Seller's Agent in 2021
Peter Kima
Real Broker, LLC
(919) 609-6777
11 in this area
337 Total Sales
-
N
Buyer's Agent in 2021
Non Member
Non Member Office
Map
Source: Doorify MLS
MLS Number: 10008718
APN: 1718.01-19-6502-000
- 5125 Avalaire Oaks Dr
- 1520 Grand Willow Way
- 9801 Honeycutt Rd
- 4921 Foxridge Dr
- 1000 Clovelly Ct
- 4908 Foxridge Dr
- 4708 Wynneford Way
- 4900 Foxridge Dr
- 4905 Foxridge Dr
- 705 Parker Creek Dr
- 4812 Parker Meadow Dr
- 4813 Parker Meadow Dr
- 4804 Parker Meadow Dr
- 1416 Bailey Hill Dr
- 1301 King Cross Ct
- 9700 Pentland Ct
- 4817 Fox Branch Ct
- 10729 Trego Trail
- 10805 the Olde Place
- 1009 Bearglades Ln
- 5145 Avalaire Oaks Dr
- 5149 Avalaire Oaks Dr
- 1013 Stradshire Dr
- 1009 Stradshire Dr
- 5144 Avalaire Oaks Dr
- 5133 Avalaire Oaks Dr
- 8700 Honeycutt Rd
- 10608 Firwood Ln
- 1005 Stradshire Dr
- 5148 Avalaire Oaks Dr
- 1008 Stradshire Dr
- 1020 Stradshire Dr
- 5129 Avalaire Oaks Dr
- 4716 Norbury Place
- LOT 7 Honeycutt Rd
- 4720 Norbury Place
- 1000 Colworth Way
- 10601 Firwood Ln
- 10609 Firwood Ln Unit 52
- 10609 Firwood Ln
